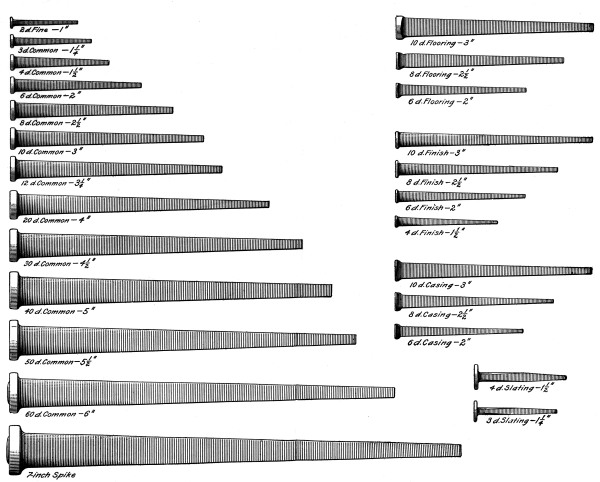
Fig. 1
International Library of Technology
333
223 Illustrations
Prepared Under Supervision of
W. S. LOWNDES, Ph. B.
DIRECTOR, SCHOOLS OF ARCHITECTURE
AND BUILDING CONSTRUCTION
INTERNATIONAL CORRESPONDENCE SCHOOLS
BUILDERS’ HARDWARE
ESTIMATING AND CALCULATING
QUANTITIES
MILL DESIGN
Published by
INTERNATIONAL TEXTBOOK COMPANY
SCRANTON, PA.
1925
Builders’ Hardware: Copyright, 1908,
by International Textbook Company.
Entered at Stationers’ Hall, London.
Estimating and Calculating Quantities, Part 1:
Copyright, 1899, by The Colliery Engineer Company.
Copyright, 1908, by International Textbook Company.
Entered at Stationers’ Hall, London.
Estimating and Calculating Quantities, Part 2:
Copyright, 1899, by The Colliery Engineer Company.
Copyright, 1909, by International Textbook Company.
Entered at Stationers’ Hall, London.
Mill Design: Copyright, 1907,
by International Textbook Company.
Entered at Stationers’ Hall, London.
All rights reserved
Printed in U. S. A.
Press of
International Textbook Company
Scranton, Pa.
The volumes of the International Library of Technology are made up of Instruction Papers, or Sections, comprising the various courses of instruction for students of the International Correspondence Schools. The original manuscripts are prepared by persons thoroughly qualified both technically and by experience to write with authority, and in many cases they are regularly employed elsewhere in practical work as experts. The manuscripts are then carefully edited to make them suitable for correspondence instruction. The Instruction Papers are written clearly and in the simplest language possible, so as to make them readily understood by all students. Necessary technical expressions are clearly explained when introduced.
The great majority of our students wish to prepare themselves for advancement in their vocations or to qualify for more congenial occupations. Usually they are employed and able to devote only a few hours a day to study. Therefore every effort must be made to give them practical and accurate information in clear and concise form and to make this information include all of the essentials but none of the non-essentials. To make the text clear, illustrations are used freely. These illustrations are especially made by our own Illustrating Department in order to adapt them fully to the requirements of the text.
In the table of contents that immediately follows are given the titles of the Sections included in this volume, and under each title are listed the main topics discussed. At the end of the volume will be found a complete index, so that any subject treated can be quickly found.
| Builders’ Hardware | Section | Page |
| Staple Hardware | 55 | 1 |
| Cut and Wire Nails | 55 | 2 |
| Wood Screws, Expansion and Special Bolts | 55 | 11 |
| Sash Weights | 55 | 18 |
| Finishing Hardware | 55 | 20 |
| Metals and Their Manipulation | 55 | 20 |
| Hinges, Hinge Butts, and Special Hinges | 55 | 24 |
| Locks and Their Appurtenances | 55 | 55 |
| Window and Sash Hardware | 55 | 77 |
| Door Hardware and its Application | 55 | 102 |
| Shutter Hardware | 55 | 129 |
| Cabinet Trim | 55 | 132 |
| Design and Specification of Hardware for Buildings | 55 | 138 |
| Hardware of Special Design | 55 | 138 |
| Selection, Estimation, and Application of Hardware | 55 | 146 |
| Schedules and Drawings for the Hardware Contractor | 55 | 154 |
| Glass and Glazing | 55 | 157 |
| Estimating and Calculating Quantities |
||
| Scope of Subject | 60 | 1 |
| Approximate Estimating | 60 | 3 |
| Accurate Estimating Schedule | 60 | 5 |
| Excavation | 60 | 11 |
| Concrete Work | 60 | 18 |
| Masonry | 60 | 24 |
| Brickwork | 60 | 31 |
| Carpentry | 60 | 38 |
| Roofing | 60 | 46 |
| Plastering | 60 | 58 |
| Joinery | 60 | 61 |
| Structural Steel | 60 | 69 |
| Heating and Ventilating System | 60 | 69 |
| Plumbing and Gas-Fitting | 60 | 70 |
| Painting and Papering | 60 | 72 |
| Glazing | 60 | 78 |
| Example in Estimating | 61 | 1 |
| Excavation | 61 | 2 |
| Stonework | 61 | 4 |
| Brickwork | 61 | 8 |
| Carpentry | 61 | 10 |
| Roofing | 61 | 21 |
| Lathing and Plastering | 61 | 22 |
| Joinery | 61 | 23 |
| Hardware | 61 | 33 |
| Heating and Ventilating System | 61 | 35 |
| Plumbing | 61 | 37 |
| Gas-Fitting | 61 | 40 |
| Wiring | 61 | 41 |
| Painting | 61 | 42 |
| Summary of Cost of Building | 61 | 44 |
| Mill Design |
||
| Site and Arrangement | 64 | 1 |
| Preliminary Considerations | 64 | 1 |
| Types of Mill Construction | 64 | 13 |
| Girder and Plank-on-Edge Construction | 64 | 13 |
| Standard Slow-Burning Construction | 64 | 18 |
| Factory Buildings of Reinforced Concrete | 64 | 23 |
| Steel-Frame Mill Buildings | 64 | 31 |
| Details of Mill Construction and Design | 64 | 34 |
| The Power Plant | 64 | 41 |
| Chimneys | 64 | 45 |
| Fire-Protection of Mill Buildings | 64 | 50 |
| INDEX | i | |
INTRODUCTION
1. The hardware used in building construction may be classified as staple and finished. Staple hardware may be considered as including such materials as nails and spikes, bolts and screws, sash weights, and other materials of this character, while finished hardware may include such devices and appliances as locks and latches, hinges, door and window trimmings, and the various metallic fixtures used in equipping the different classes of buildings. To this last classification the term builders’ hardware is frequently applied.
Strictly speaking, glass cannot be considered as hardware; nevertheless, it is frequently supplied to the builder through hardware supply houses, and it is so closely allied to the hardware of building construction that the subject of glass, its trade terms, and other information relating to its characteristics, will not be out of order in this Section.
While little consideration is given to the hardware on the average building, there is no more important part of the construction, nor one to which greater attention should be given. On the quality and the selection of proper hardware depends the avoidance of the petty [Pg 2] annoyances often found in buildings where this subject has not received proper consideration.
The architect should be well informed regarding this subject, and should be in a position to know the kind and quality of hardware that, when specified, will give the best results. He will find that a thorough knowledge of builders’ hardware will assist him materially in writing comprehensive specifications for this portion of the work. Consequently, the writing of the hardware specifications will receive attention in this Section, and the proper manner of estimating, or “taking off,” hardware will also be considered.
2. Cut Nails.—The primitive nail was made or forged by hand, and this mode of manufacture still exists in certain sections of Europe. These hand-made nails sold at exorbitant prices compared with the machine-made nails of today.
The manufacture of cut nails is less automatic and requires more manual labor than is necessary in the making of wire nails. The iron or steel is first rolled into sheets, the thickness of which is equal to the thickness of the nail; it is then cut into strips as wide as the nail is long. This strip of metal is fed into the nail machine and sheared off in tapering strips having the form of the nail, when it is seized by clamps that hold it just long enough for the heading hammer to strike the blow that forms the head.
The nail manufactured in this manner is known as the cut nail, and is much superior to the wire nail, which is of more recent production. Not only has the cut nail greater holding power, but it is more durable, especially when used in damp places.
3. Nearly all cut nails used at the present time are made from sheet steel, a small percentage only being manufactured of iron, for which the makers charge a slightly higher price. The steel nail is [Pg 3] undoubtedly the best for use in hardwoods, but the iron nail will outlast it where dampness exists, as, for instance, in shingling, etc.
As shown in Fig. 1, cut nails are made in many styles and sizes, and for various purposes. They are also known by the same trade term for the various styles. Cut nails are heavier than wire nails, and as they count fewer to the pound, are more expensive at equivalent prices. All nails are sold at base prices per keg of 100 pounds, the “extras” for smaller and special nails being added to the base price. For special work, certain types of nails can be obtained in copper and brass.
4. Size and Gauge of Nails.—Both cut and wire nails are designated by the trade term penny. The term penny as applied to nails is a relic of medieval England. This designation was due, it is said, to the fact that it defined the cost per hundred nails, so that tenpenny nails would mean that 100 of such nails cost ten pence. A more likely interpretation of the term is that it implied the weight and not the cost, and that the term penny is a corruption of the Old English word pun’ (for pound), so that tenpunny or tenpenny implied that 1,000 of such nails weighed 10 pounds. The smallest standard size of nail is known as twopenny or threepenny, while the largest is designated as sixtypenny. These sizes range in length from 1 to 6 inches. In designating the size of the nail in list prices, the symbol “d” (for penny) is used, so that a nail about 2 inches long is designated as 6d. The thickness, or diameter, is indicated by the gauge number, the gauge of cut nails being an indication of the thickness of plate from which they are cut, while the gauge of wire nails is the size of the wire from which the nails are formed. The different wire gauges and their decimal equivalents of an inch are given in Table I. The special wire gauge commonly used to indicate the size of the nail is the Birmingham. In Table II is given a list of the stock sizes of standard, common, cut nails. This table, besides giving the thickness of the nail and its length, gives the number of nails to the pound. [Pg 4]
TABLE I
STANDARD WIRE GAUGES AND THEIR
DECIMAL EQUIVALENTS OF AN INCH
TABLE II
SIZE AND NUMBER TO THE POUND
OF COMMON CUT NAILS
| Trade Term | Length Inches |
Gauge | Number to Pound |
|---|---|---|---|
| 3d fine | 1⅛ | 16 | 720 |
| 3d flat | 1¼ | 15 full | 430 |
| 4d flat | 1½ | 14 full | 275 |
| 5d flat | 1¾ | 13 regular | 215 |
| 6d common | 2 | 12 regular | 150 |
| 7d common | 2¼ | 11 light | 120 |
| 8d common | 2½ | 11 regular | 96 |
| 9d common | 2¾ | 10 light | 72 |
| 10d common | 3 | 10 regular | 64 |
| 12d common | 3¼ | 9 regular | 44 |
| 16d common | 3½ | 8 regular | 32 |
| 20d common | 4 | 7 regular | 28 |
| 30d common | 4½ | 6 regular | 18 |
| 40d common | 5 | 5 regular | 14 |
| 50d common | 5½ | 4 regular | 12 |
| 60d common | 6 | 3 regular | 10 |

Fig. 1
5. Wire Nails.—The term wire nail is applied to nails made from drawn wire, or wire rods. Since their introduction some years ago, wire nails have become decidedly popular, and in some localities are used in preference to the old-style cut nails, owing to the fact that there are a greater number to the pound, which makes them cheaper than cut nails at the same price per keg. The size and number of common wire nails to the pound are given in Table III. By comparing the columns in Tables II and III giving the number of nails to the pound for both cut and wire nails, it can be readily seen that the wire nails are greater in number for a given weight than cut nails of the same size. For this reason, the wire nails are used by contractors on cheap work. [Pg 7]
Wire nails are more liable to rust than cut or wrought nails, and are consequently not so durable in damp situations; they also have less holding power and more must be used to obtain the same strength.
TABLE III
SIZE AND NUMBER TO THE POUND
OF COMMON WIRE NAILS
| Size |
Length Inches |
Gauge Number |
Approximate Number to the Pound |
Advance Over Base Price per 100 Pounds |
|---|---|---|---|---|
| 2d | 1 | 15 | 876 | $0.70 |
| 3d | 1¼ | 14 | 568 | .45 |
| 4d | 1½ | 12½ | 316 | .30 |
| 5d | 1¾ | 12½ | 271 | .30 |
| 6d | 2 | 11½ | 181 | .20 |
| 7d | 2¼ | 11½ | 161 | .20 |
| 8d | 2½ | 10¼ | 106 | .10 |
| 9d | 2¾ | 10¼ | 96 | .10 |
| 10d | 3 | 9 | 69 | .05 |
| 12d | 3¼ | 9 | 63 | .05 |
| 16d | 3½ | 8 | 49 | .05 |
| 20d | 4 | 6 | 31 | Base |
| 30d | 4½ | 5 | 24 | Base |
| 40d | 5 | 4 | 18 | Base |
| 50d | 5½ | 3 | 14 | Base |
| 60d | 6 | 2 | 11 | Base |
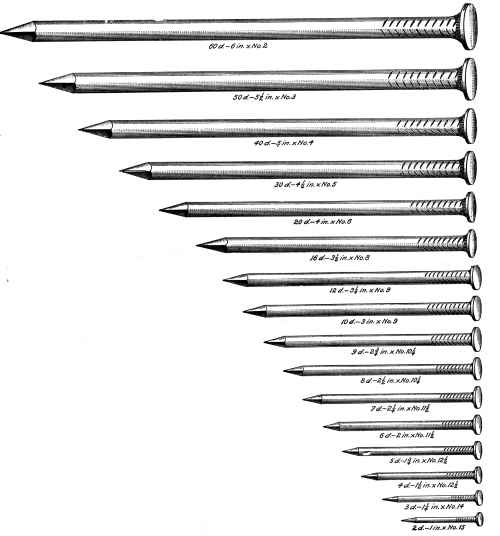
Fig. 2
[Pg 8] Common wire nails in sizes from twentypenny to sixtypenny are sold at base price, say $2 per keg, the smaller sizes costing an advance over the base price. Thus, an eightpenny common nail would cost 10 cents additional, or $2.10 per hundred pounds, while a twopenny nail would cost $2.70 per hundred pounds, etc. The present advance above the base price on 100-pound kegs for the several sizes is also given in this table. All wire nails can be procured “barbed” at an additional advance of 15 cents above base and extra prices.
The relative sizes of the common wire nail are best learned from samples of the same, but Fig. 2, which shows these nails full size, from sixtypenny to twopenny, clearly indicates their proportions.

Fig. 3
6. Wire Nails for Special Purposes.—Wire nails as well as wrought or cut nails are made in a variety of forms especially suitable for the specific purpose for which they are intended. The several kinds of wire nails in common use are illustrated in Fig. 3.
A nail used about buildings for putting the trim, or finishing work, together is illustrated at (a), and from its use is known as a finishing nail. These nails are used almost exclusively for this [Pg 9] purpose and are very light. They have a small head, so that when they are set into the wood with a nail set, a very small opening is left for puttying.
Another nail having practically the same use as the one just described is designated as a casing nail, and is shown at (b). This nail is a trifle lighter in gauge than the finishing nail, and from the fact that it is countersunk under the head, it draws better than the finishing nail. The fivepenny and sixpenny sizes are used for putting on siding.
The common wire brad, shown at (c), is used for practically the same purposes as the regular finishing nail, but it is from two to four gauges heavier. This wire brad is useful when a heavy nail with a small head is required, particularly in hardwood, where a light finishing nail will not penetrate without bending.
The flooring brad, shown at (d), is a nail used almost exclusively for flooring. This nail is made of heavier gauge wire than other nails of this type, and drives easily, even in hard, maple floor. The construction of the head of this type of nail allows for severe “drawing” without splitting the tongue of the flooring boards.
The fine-wire nail, shown at (e), commonly called a lath nail, is made in four sizes and is used for nailing lath to studding. Owing to its smoothness, cleanliness, and easy-driving qualities, this type of nail is extensively used.
A short, heavy nail, the whole length of which is barbed to increase its holding qualities, is shown at (f). This nail is known as a barbed roofing nail, and is generally used for nailing tin roofs and ready, or prepared, roofing of every description. It is also used with tin roofing caps.
At (g) is shown a slating nail. This type of nail is formed from heavy gauge wire, and has a flat head that is large in proportion to its length. This nail is used only for slating, but is not so durable as the cut nail made for this purpose. Nails of this kind are made in only five sizes.
A type of nail used for attaching wooden shingles, and known as the shingle nail, is shown at (h). This nail is seldom carried in stock, however, as threepenny and fourpenny common nails [Pg 10] answer the purpose. These shingle nails are clean and easily driven, but are not so durable as cut nails.
A very heavy nail of the same character as the common wire nail, but made much heavier, in order to increase the holding qualities and to provide greater durability, is known as the fence nail. This nail is made as shown at (i).
At (j) is shown a clinch nail that is manufactured from soft wire or annealed hard wire. This nail answers the same purpose as the old-style wrought, or clinch-cut, nail commonly used in the construction of batten doors, etc. The metal being very soft at the end of the nail, allows the point to be bent and driven back into the wood to form the clinch. These nails do not differ from the common wire nail, except in the form of the head and the material from which they are made, as will be seen from Fig. 3 (j) and Fig. 2.
There is a form of headless wire nail, known as a barbed dowel-pin, which is made as shown in Fig. 3 (k). This type of nail, or dowel, is used for doweling through the mortises and tenons of sash, blinds, and frames of every description. In the mill, it has displaced the wooden dowel used in former times. The length of pin to be employed is regulated by the thickness of the wood to be secured, as the pins are used ¼ inch shorter than the thickness of the woodwork.

Fig. 4
An exceptionally heavy nail, or spike, is made from heavy wire or round bar. These spikes are used for heavy construction work, such as splined flooring, for slow-burning mill construction, and for bridge flooring. They are made with both chisel points, as shown in Fig. 4, and diamond points, and in ordering them, the kind of point, as well as the style of head wanted should be specified. Spikes of this kind are made in all [Pg 11] sizes from tenpenny, which is of No. 6 gauge and 3 inches long, to spikes ⅜ inch in diameter and 12 inches long.
7. Galvanized Nails and Spikes.—Nails and spikes, either cut or wire, that have been dipped into molten zinc and become coated with this metal are termed galvanized. By this process they are rendered practically rust-proof. Cut or wire galvanized nails can be obtained in the same sizes and types as ordinary nails, and if dealers do not regularly carry them in stock, they will as a rule have them galvanized to order. In order to secure durability, it is advisable to use galvanized nails in places that are exposed to dampness, as in shingling, in slating, in fence building, or in structures erected near the seashore, as it has been proved by numerous tests that ordinary nails rust through in such places in a few years. The galvanized nails cost from $1.50 to $3 more per keg than the plain cut or wire nails.
The cheaper grades of galvanized nails are frequently coated only with lead, and will not withstand the government test; that is, dipping them into vitriol. A simple way to test the coating of a galvanized nail is to rub the nail on a piece of white paper. A lead-coated nail will mark the paper the same as a lead pencil and should be rejected, as it is only a sham and has no redeeming qualities.
8. Wood Screws.—The ordinary wood screw, which is one of the staple articles of hardware, is very necessary in the application of all builders’ hardware about the building. Except in some lines of cheap or rough, unfinished goods, hardware manufacturers now pack with all hardware, screws that match the finish of the goods. The various types of screws now on the market are illustrated in Fig. 5, and the common types, such as flat-, round-, oval-, and fillister-headed screws are easily procured.
Iron screws are made with either flat, round, or oval heads and the [Pg 12] following finishes: Bright, blued, japanned, tinned, galvanized, bronze-plated, brass-plated, coppered, silvered, and nickel-plated. Brass and bronze metal screws can also be procured with flat, round, or oval heads, in either natural color or, on special order, finished to match the hardware. Special screws are also manufactured for various purposes, which are sufficiently explained by the illustration, Fig. 5.

Fig. 5
Screws are always measured for length from the point to the top of the head. The sizes in which screws can be obtained are given in Table IV. The diameter of screws is always measured directly under the head, and is always given in numbers of the screw makers’ gauge. The numbers vary [Pg 13] from 0 to 30, going consecutively without skip from 0 to 18 and from then on using only the even numbers. In Table IV are also given the numbers of the screw makers’ gauge and their equivalents in decimals of an inch.
TABLE IV
SIZE OF WOOD SCREWS
| Length Inches |
Diameter in Screw Makers’ Gauge |
|
|---|---|---|
| ¼ | From | 0 to 4 inclusive |
| ⅜ | From | 0 to 9 inclusive |
| ½ | From | 1 to 12 inclusive |
| ⅝ | From | 1 to 14 inclusive |
| ¾ | From | 2 to 16 inclusive |
| ⅞ | From | 2 to 16 inclusive |
| 1 | From | 3 to 20 inclusive |
| 1¼ | From | 3 to 24 inclusive |
| 1½ | From | 3 to 24 inclusive |
| 1¾ | From | 5 to 24 inclusive |
| 2 | From | 5 to 24 inclusive |
| 2¼ | From | 5 to 24 inclusive |
| 2½ | From | 5 to 24 inclusive |
| 2¾ | From | 6 to 24 inclusive |
| 3 | From | 6 to 26 inclusive |
| 3½ | From | 8 to 26 inclusive |
| 4 | From | 8 to 30 inclusive |
| 4½ | From | 12 to 30 inclusive |
| 5 | From | 12 to 30 inclusive |
| 6 | From | 12 to 30 inclusive |
Screw Makers’ Gauge
| Number of Screw Gauge |
Equivalent in Decimals of an Inch |
|---|---|
| 0 | .05784 |
| 1 | .07100 |
| 2 | .08416 |
| 3 | .09732 |
| 4 | .11048 |
| 5 | .12364 |
| 6 | .13680 |
| 7 | .14996 |
| 8 | .16312 |
| 9 | .17628 |
| 10 | .18944 |
| 11 | .20260 |
| 12 | .21576 |
| 13 | .22892 |
| 14 | .24208 |
| 15 | .25524 |
| 16 | .26840 |
| 17 | .28156 |
| 18 | .29472 |
| 20 | .32104 |
| 22 | .34736 |
| 24 | .37368 |
| 26 | .40000 |
| 28 | .42632 |
| 30 | .45264 |
9. Drive Screws.—A screw known as the drive screw is used mostly in the manufacture of various articles where cost is the [Pg 14] controlling factor. These screws, shown in Fig. 6, are made somewhat on the order of the wood screw, but without the deep-cut thread and gimlet point. Screws of this type are driven into the wood with a hammer and have slotted heads so that they may be withdrawn by means of a screwdriver. The thread is so constructed that the wood may be penetrated without breaking down its fiber when the screws are driven, and is shaped so as to engage with the wood while resisting a pulling stress. These screws are made with flat, round, or oval heads, as illustrated respectively at (a), (b), and (c), and may be had in sizes from ½ inch to 4 inches in length.
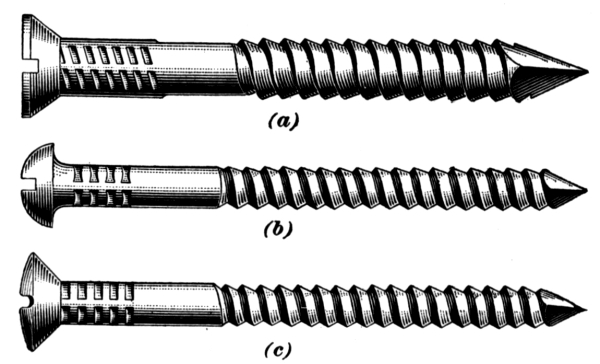
Fig. 6
10. Expansion Bolts.—The expansion bolt is a device that has proved extremely valuable in the building trades, as it provides a means of bolting to stone, brick, concrete, slate, or other materials of this nature. Expansion bolts are used principally in places where it is not desirable or practicable to drill through the material to which the fastenings are to be made. This type of bolt has also a great advantage over other fastenings in that it can be removed with as much ease and facility as it is applied, and also without injury either to the article fastened or the material to which it is fixed, the bolt likewise sustaining no injury.
Many styles of expansion bolts are now manufactured under various patents, and these may be procured in all sizes and made of iron, steel, or brass. [Pg 15]
In Fig. 7 are shown several makes of expansion bolts. The McCabe expansion bolt, shown at (a), is constructed of a malleable, cylindrical-shaped, slotted case, or shell, a, the aperture of which reduces in size and engages with a bevel-shaped hexagon nut b. By turning the bolt, the nut is drawn toward the head and thus expands the outer case in its passage; this in turn binds against the sides of the hole in the masonry into which the bolt is inserted. The shell, as the outside case a is called, can be procured in any length or diameter, and can be used with any machine bolt having a standard thread. The McCabe bolt is suitable for bolting any thickness of material, provided the proper length of bolt is employed.
The Brohard expansion bolt shown at (b), performs the same functions as the bolt illustrated at (a). The case, or shell, a, is composed of two or more parts riveted to a wrought circular plate, near the head, as at b. These several parts are expanded by means of the beveled nut, which approaches the head as the bolt is turned. The principal feature of the Brohard expansion bolt is that the beveled nut c cannot be forced from the case on account of the lug d, which is attached to the nut and travels in the slot e when the bolt is turned.
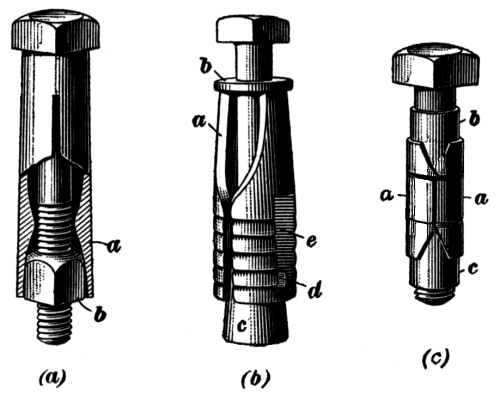
Fig. 7
The Steward and Romaine double-expansion bolt is shown at (c). The shell of this bolt is composed of two semicylindrical parts, as at a, a, that are somewhat longer in diameter than the wedge-shaped nut and the sleeve at b and c, respectively. Each half of the shell is held in place by light rubber bands. The wedge-shaped parts are caused to approach each other by the turning of the bolt, and thereby expand the split case at both ends [Pg 16] simultaneously. From the fact that this bolt is expanded at both ends, it is called a double-expansion bolt, although it may be made single-expansion by omitting the wedge-shaped sleeve at the head.
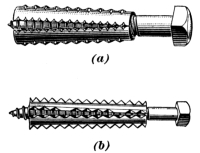
Fig. 8
The Star expansion bolt, shown in Fig. 8 (a), performs exactly the same duty as other expansion bolts, but its construction is radically different. This bolt consists of only two parts, called shields. Each shield is semicircular in form and interlocks at the joints. The exterior of these shields has four rows of corrugated ridges, or star-shaped projections, that prevent the shields from turning in the hole. The interior of the shell is threaded and decreases in size toward the farther end. Thus, by inserting a lag, or coach, screw of any length, so as to engage with the thread, the shields are spread apart at the farther end while the screw is entering the aperture.
The Diamond expansion bolt shown at (b) is practically the same as the one just described, as will be observed from the figure.
Expansion bolts are also made with all the parts entirely of brass or bronze, with either plain, capped, or fancy heads, or nuts, and in any finish desired.
11. Screw Anchors.—The device known as a screw anchor can be used in place of an expansion bolt for securing light materials. Several kinds of screw anchors are in the market at present. The star anchor, which is made in one piece of composition metal that is slotted about seven-eighths of its length, may be obtained in various diameters and lengths. The exterior has two star-like projections, to prevent the anchor from turning, while the interior is constructed of ridges projecting from the tube, with the hole reduced toward the slotted end. This internal construction permits the star anchor to be used in combination with trade wood or machine screws of [Pg 17] any length. The screw used engages with the ridges in the interior, cutting its own thread and expanding the anchor in its passage. These composition anchors are very cheap, the price ranging from 1 to 3 cents, according to the size. They are made in different lengths, from ½ inch to 1½ inches, and for Nos. 6, 10, 14, and 18 wood screws.
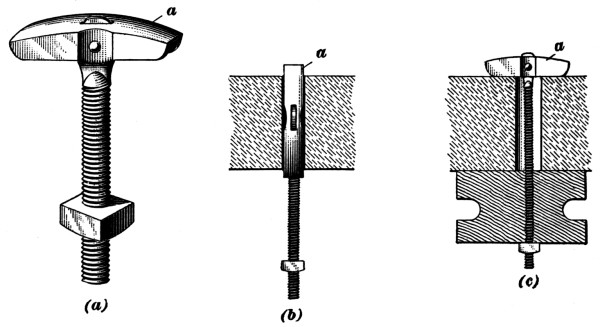
Fig. 9
12. Special Bolts.—In Fig. 9 is shown a toggle bolt. This device is a recent production for fastening materials to surfaces having a hollow interior that will not admit the use of expansion or tap bolts because of its frail character, as, for instance, sheet metal, hollow fireproofing, etc. The toggle bolt shown in the figure is constructed with long, fine-pitch threads cut nearly to the head, so as to allow for securing thin materials. The T-shaped head a is constructed either hollow, as shown in the figure, or of flat strip metal, and is riveted loosely to the end of the bolt, allowing the head to pivot and fold over the bolt, and thus permitting the head to pass through a small opening. The head is then tipped into its proper position, when the bolt is ready for securing in place the work to be fastened. The construction of the bolt is shown in Fig. 9 (a), while the process of affixing it is illustrated at (b) and (c). These toggle bolts are generally made with ³/₁₆-, ¼-, and ⁵/₁₆-inch bolts, from 2½ to 6 inches long, and of either iron, steel, or brass. [Pg 18]
13. Cast-Iron Weights.—The term sash weight is applied to a counterweight used for balancing double-hung, or sliding, sash. These weights are generally very rough, being made from either the poorest iron or waste iron. The stock sizes are usually long and cylindrical in form—from 1⅜ to 2¼ inches in diameter—have an eye cast in the upper end, as shown in Fig. 10, and weigh from 2 to 30 pounds, the weight determining the length of the sash weight. In Table V are given the weight, diameter, and length of sash weights as they are generally furnished to the trade, although it is almost impossible to give this data with any degree of accuracy, as the different manufacturers vary the diameters of the weights slightly, and this changes the length measurement. Square weights or special weights can be easily procured at small additional cost.

Fig. 10

Fig. 11
14. Lead Weights.—The weight of lead is about 80 per cent. greater than that of cast-iron; hence, lead sash weights must be resorted to where the construction of the pockets is too narrow to permit the use of iron weights, or where heavy plate glass is used. They are also used in cases where the sash are very wide and low, as here a short weight must be used in order to obtain the necessary travel for the sash.
Lead weights can be procured in either round or square shapes, and of any diameter or measurement to suit existing conditions, but they are generally made to special order. A wrought- or malleable-iron eye, or fastening, for applying the cord or chain is usually inserted at the [Pg 19] top. The cost of lead weights, however, is generally five times as great as that of iron weights.
15. Sectional Sash Weights.—There is a form of sash weight in the market known as the Walda sectional weight, which is illustrated in Fig. 11. This weight, as will be observed, is so arranged that units or sections may be detached or added, as desired, to diminish or to increase the weight. Such a weight can be nicely adjusted to counterbalance any sash, and has the advantage over the cast-iron weight in that each part is interchangeable and no mistake can be made in ordering, as the necessary weight for any sash can be made up on the site.
TABLE V
WEIGHT, DIAMETER, AND LENGTH
OF SASH WEIGHTS
| Weight Pounds |
Diameter Inches |
Length Inches |
Weight Pounds |
Diameter Inches |
Length Inches |
|---|---|---|---|---|---|
| 3 | 1⅜ | 8½ | 12 | 1¾ | 20 |
| 3½ | 1⅜ | 9¾ | 13 | 1¾ | 21½ |
| 4 | 1⅜ | 11 | 14 | 2 | 18 |
| 4½ | 1⅜ | 12¼ | 15 | 2 | 19 |
| 5 | 1½ | 12 | 16 | 2 | 20¼ |
| 5½ | 1½ | 12½ | 17 | 2 | 21½ |
| 6 | 1½ | 14 | 18 | 2 | 22½ |
| 6½ | 1½ | 15 | 19 | 2 | 23½ |
| 7 | 1½ | 16 | 20 | 2 | 24½ |
| 7½ | 1½ | 17 | 21 | 2⅛ | 25 |
| 8 | 1½ | 18 | 22 | 2¼ | 23 |
| 8½ | 1⅝ | 16½ | 23 | 2¼ | 24 |
| 9 | 1⅝ | 17½ | 24 | 2¼ | 25 |
| 9½ | 1⅝ | 18½ | 25 | 2¼ | 25½ |
| 10 | 1⅝ | 19½ | 26 | 2¼ | 26 |
| 10½ | 1⅝ | 20½ | 27 | 2¼ | 27 |
| 11 | 1⅝ | 21½ | 28 | 2¼ | 28 |
| 11½ | 1¾ | 19 | 29 | 2¼ | 28½ |
16. Historical.—From the days of Tubal-Cain, “an instructor of every artificer in brass and iron,” to the present time, no element in the world’s composition has rendered greater service in advancing man’s development than has the uninviting metal known as iron.
Recent discoveries show the very ancient existence of iron in Assyria, and also in Egypt under the Pharaohs. It was found in considerable quantities in Syria, in Canaanite times, and many tools and implements of warfare were made from it. The Chalybes, located near the Black Sea, were in Biblical times considered famous workers in “northern iron,” while Damascus steel, for ages, has been justly celebrated.
Copper was well known to the Israelites and Egyptians before the Exodus, and for many years previous to that event the Egyptians obtained it from Arabia. It was also a native product of Palestine, and was very largely exported from Cyprus, whence its name.
Tin was early known in the Orient, being one of the imports of Egypt from Spain, through the Phoenician merchants, who also obtained it from Britain. It was one of the principal commodities in the marts of Tyre, and was used as an alloy with other metals.
Gold and silver, the precious metals, are mentioned in the earliest times and were highly esteemed; they were utilized in the manufacture of articles for domestic use, for personal adornment, and for ceremonial accessories. These metals were obtained by the Hebrews from Arabia, Ethiopia, Egypt, and Spain. Gold was used as a medium of exchange, like money, as early as the time of Abraham, but was then [Pg 21] weighed, not counted. Silver was profusely used at that time in the East, and seems to have been very abundant in the time of Solomon. An alloy of gold and silver, called electrum, was also used.
Zinc was discovered in 1520 by Paracelsus, an alchemist and astrologer of Europe, and was immediately adopted as a valuable alloy.
Bronze, a composition of copper and tin, seems to have been much used in Europe before the adoption of iron for the same purposes, as Roman remains testify; this was probably due to its greater ease in working.
Brass, a composition of copper and zinc, soon became popular, owing to its being more easily worked than bronze.
Burnished brass is mentioned in Ezekiel, but is considered to have been an alloy of copper, there being a white metal, greatly used for ornaments in the East, called white copper.
Locks and contrivances to secure protection and privacy were originally made of wood, and a wooden lock (the oldest yet discovered) was actually found in the ruins of Nineveh. This lock appears to have been used on a gate of an apartment in one of the palaces of Khorsabad. The ancient Egyptians constructed locks and keys from brass and iron, thus showing their creative mechanical skill, while the ornaments discovered in the royal tombs display the high order of their art.
The Greeks and Romans were skilled workers in the metals, and many beautiful examples remain to attest their ability and ingenuity.
During the dark ages, following the conflict waged between the barbarians of Northern Europe and the Romans, and resulting in the fall of the Roman Empire in the 5th century, the art of working the metals nearly disappeared. Not until the Revival of Learning in the 13th century did the art again receive the attention to which it was entitled. As late as the reign of Edward III, of England, in the 14th century, the iron pots and pans of the royal kitchen were listed among the “jewels of His Majesty.” During the 15th and 16th centuries, great [Pg 22] progress was made among all civilized nations by skilled artificers. Much of their work is still extant, and their “cunning of hand” and “keenness of intellect,” as displayed in their products, serve, like torches, to light the way to higher endeavor. From that time to the present, great progress has been made. During the latter half of the 17th, the 18th, and the beginning of the 19th centuries, especially, art work received a great impetus, and much of the present-day adaptations are modeled from the schools of ornament then produced.
17. Metals Used in Hardware Manufacture.—The metals chiefly used in manufacturing the products of the smiths’ art are iron and steel and the copper alloys known as brass and bronze. Iron remains as the chief material of construction for all the cheaper grades of hardware, while brass and bronze are more generally used for “destructible,” or wearing, parts and the finer and more elaborate decorative work. These alloys also adapt themselves admirably to the great variety of finishes that are now in vogue. Iron is also used considerably for elaborate decorations in wrought and cast designs, and is very desirable in the “rustless-iron” finish, technically known as “Bower-Barff,” which derives its name from its two inventors.
White metal has been recently introduced, but will probably not be so universally adopted as brass or bronze, owing to the great number and variety of items used in hardware fittings, which would necessitate stores carrying a full line of white-metal goods. At present, white metal is used principally for hospital buildings and bathrooms.
18. Commercial and Stock Designs.—In recent years, manufacturers have made rapid strides in producing beautiful and elaborate trim in the several schools of ornament, and the most exacting critic can now procure artistic designs. The finishes are made to harmonize or contrast with any color treatment.
The principal hardware manufacturers can provide from stock, locks, hinges, and escutcheons finished in any manner and designed in any of [Pg 23] the following schools of architectural ornament. They will also provide hardware in special designs from sketches furnished by the architect, including armorial or emblematic designs, if required. These several schools of ornament are here arranged in alphabetical order.
| Byzantine | Gothic, French |
| Colonial | Gothic, German |
| Elizabethan | Gothic, Italian |
| Empire | Greek |
| English Renaissance | Henry II |
| Flemish | Indian |
| Francis I | Italian Renaissance |
| French Renaissance | Japanese |
| German Renaissance | L’Art Nouveau |
| Gothic, English |
19. Finishes.—The basic metals upon which are applied the variety of finishes now obtainable, are iron, steel, brass, bronze, and white metal, of which the three latter, even in their highly polished natural state, are the most durable. These metals will not rust or corrode when exposed as will iron or steel, and when tarnished can be readily cleaned and polished.
Nearly all the fancy finishes are obtained by electroplating and acid treatment on the natural metals, the finish being then lacquered to preserve it. Some of these finishes are very attractive and desirable, but where exposed to constant usage, have not the durability of the natural metals, as they cannot be polished or cleaned without the finish being injured or destroyed.
Many architects or owners purposely select applied finishes with the object in view that they will need little attention. When selections are being made for exterior purposes or where there is likely to be excessive handling, it is best to select the darker shades with sanded surfaces. For interior purposes, the more delicate finishes are desirable for the decorative effect; they also wear reasonably well.
The variety of colors and shades of finishes is exceedingly large, and [Pg 24] the choice of color, like that of texture, depends on the character of the design and on the personal taste of the one making the selection.
The standard finishes that can be had are numerous. Many of them may be obtained in various shades of oxidation and in from one to four different textures of surface. The most popular finishes are as follows:
| Pompeian bronze | Copper |
| Sage-green bronze | Nickel |
| Royal copper bronze | Silver |
| Ormolu metal | Gold |
| Boston finish | Bower-Barff |
| Enameled | White enamel |
| Japanned | Gun-metal brown |
| White metal | Verde antique |
| Brass | Statuary bronze |
| Bronze | Olive bronze |
20. Strap Hinges.—The common wrought hinges used to apply on the surface, for hanging doors, etc., and generally used in connection with rough work, such as bins, sheds, barns, etc., where a strong, serviceable hinge that may be easily applied is required, are known as strap hinges. They are constructed of wrought metal of various weights, according to the size of the hinge, and are stamped or cut from sheet metal, with knuckles, or sockets for the pins, formed on the strap; the pins passing through the knuckles are well riveted. There are two kinds of strap hinges; namely, light-strap and heavy-strap hinges.
The light-strap hinge, which is shown in Fig. 12 (a), is so termed because of its light construction and narrow joint. This hinge is made in inch sizes, varying from 3 to 16 inches in length. By inch size is meant the longest dimension when the hinge is closed; thus, a 6-inch strap hinge is 12 inches long from end to end when opened. They are listed and sold by the pair. [Pg 25]
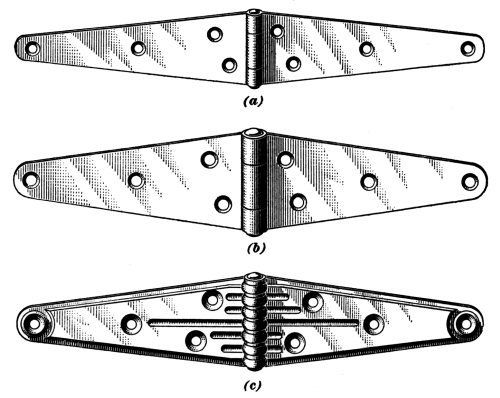
Fig. 12
The heavy-strap hinge, which is shown at (b), is similar to the light hinge, but is made from heavier metal and has large dimensions at the joints, or knuckles. This type of hinge is used where a strong, substantial hinge is required. The heavy-strap hinge is made in inch sizes, from 4 to 16 inches in length. The 4- and 5-inch sizes are listed and sold by the pair, the 6-inch and larger sizes being listed and sold by the pound; the larger the hinge the lower the price per pound.
As shown at (c), the heavy-strap hinges are also made with corrugated knuckles, which give additional strength where the construction is weakest. These are termed corrugated-strap hinges.
All of the hinges described are also made in plain steel, japanned or galvanized, and may have brass pins or rivets.
21. T Hinges.—As will be seen from Fig. 13, T hinges are so called to distinguish them from the strap hinge, as well as because of their construction, which is in the form of the letter T. The [Pg 26] T hinge is used for practically the same purpose as the strap hinge, but is superior to it in strength, from the fact that its knuckle is wider than that of the strap hinge. T hinges are made in light, heavy, and extra-heavy grades, the former and latter types being shown in Fig. 13 (a) and (b). In arranging the sizes of T hinges, the measurements are given for the length of the strap only; the leaf of the hinge forming the T with the strap is not considered. Thus, a 6-inch T hinge measures 6 inches from the pin to the end of the strap leaf. T hinges may also be obtained in stamped metal, with corrugations, as shown at (c). These hinges can be had in all finishes. The light and heavy grades, as well as the 4- and 5-inch extra-heavy grades, are sold by the pair, while the larger sizes of extra heavy are sold by weight.
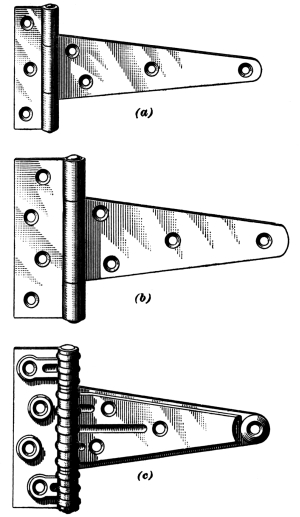
Fig. 13
22. Hinge Butts.—In the selection of hardware for building purposes, no other article deserves more consideration, and probably receives less, than the hinge butt. This type of hinge is used for the purpose of hanging all of the exterior and interior doors of buildings, and is usually secured to the edge of the door and to the [Pg 27] hanging stile of the frame with screws, the greater part of the appliance being thus unobtrusive and partly hidden from view. The hinge butt supports the entire weight of the door, and, ordinarily, is constantly in use, so that it is subjected to excessive strain and considerable wear. It is evident, therefore, that great care should be exercised in selecting hinge butts, so that proper sizes and qualities suitable for the purpose intended may be obtained.
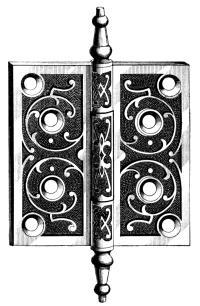
Fig. 14
23. Cast-Iron Hinge Butts.—Hinge butts made of cast-iron are used extensively in the cheaper class of buildings built for speculative purposes, in which cost is usually the controlling factor. An ornamental type of the cast-iron hinge butt is shown in Fig. 14. Butts of this type are not extensively used at present, but may be obtained in various finishes to imitate bronze or brass, and may likewise be obtained without ornamentation. As the genuine Bower-Barff finishes are produced with equal facility on iron or steel, a large number of the better grade of cast butts are finished in this manner.
While the cast-iron hinge butt is not so durable as the steel butt, being more easily broken when subjected to excessive stresses, it wears somewhat better at the joints, or knuckles, than the ordinary steel butt. Therefore, the extra-heavy types of cast-iron are becoming more [Pg 28] popular for entrance doors, etc., where a good wearing butt is required, and where economy is the essential feature. The heavier grades of cast-iron butts can be procured with steel bushings inserted into the joints.
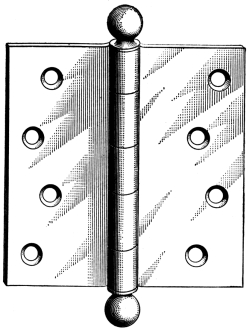
Fig. 15
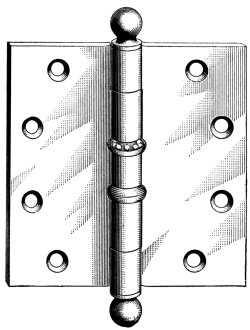
Fig. 16
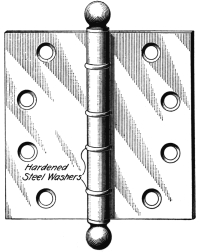
Fig. 17
24. Steel Hinge Butts.—In recent years, the steel hinge butt, which is shown in Fig. 15, has been substituted for the cheaper cast-iron butts. The better grades are made with ball tips, as indicated in the figure, and these are now almost universally used for medium-class work and for the better class of interior work. Owing to the fact that they are made up with smooth surfaces, the steel hinge butts are adapted to the various buildings and finishings without grinding or buffing. These butts are stamped and formed by machinery, so that their cost is reduced to a minimum; they can be sold for less than cast-iron butts, and also possess the advantage over the latter in [Pg 29] that they are practically unbreakable. The ordinary grades are not suitable for large and heavy entrance doors that are constantly in use, for they are made of soft steel and wear readily at the joints. Thus, in time, they will allow the door to sag and thereby necessitate readjustment, or the planing of the door at the sill. For such class of work, steel hinge butts should be used that are provided with ball bearings, as shown in Fig. 16, or with hardened-steel washers inserted at the joints, as shown in Fig. 17.
These steel butts are also made in smaller sizes, and for bookcases, cupboard doors, and light work of this kind in ordinary building operations, they are used almost exclusively, having practically forced the small cast butts for this class of work out of the market.
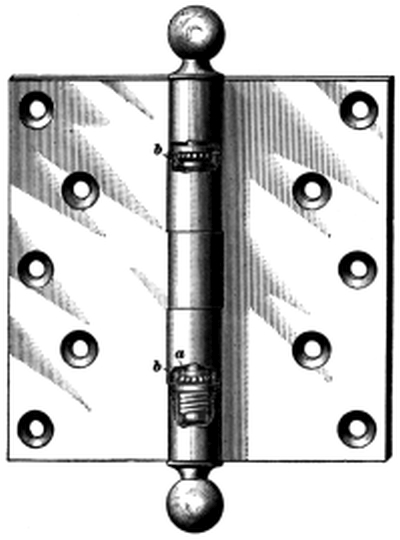
Fig. 18
25. Cast-Bronze and Brass Butts.—All types of brass and bronze butts are made in several grades and qualities, and it is difficult to determine the grade after they have been placed in position. It is therefore advisable for the architect or building superintendent to make a careful inspection of this hardware, to determine whether it is furnished according to specification. Brass and bronze butts are made in light, or commercial, heavy, and extra-heavy grades, and in all cases should be steel-bushed, self-lubricating, and provided with five knuckles. The high-grade butts are now manufactured with ball bearings at the wearing joints. The construction of a solid bronze, ball-bearing hinge butt is shown in Fig. 18. In this figure, the [Pg 30] hardened-steel balls are shown at a, and the cones, which are also of hardened steel, at b. Bronze hinges constructed in this manner can be obtained at a slight additional cost above the ordinary steel-bushed hinge.
Where hinge butts are exposed to the weather, as when used for exterior doors, bronze or brass butts should always be employed; and for extra-heavy doors that are in constant use, only the extra-heavy types should be used if permanency and durability are desired. There are a number of cheap grades of bronze, steel-bushed hinges on the market that are made of wrought or sheet metal. This kind of hinge has no merit, and should not be used on work of any quality.
26. Sizes of Hinge Butts.—The standard hinge butts are always square, but they may be procured in irregular sizes, at additional cost. In indicating the size of irregular hinge butts—that is, the butts that are not square, and that are consequently not standard—two dimensions must always be given. The first dimension stated should indicate the height of the butt, and the second the width of the butt when it is open. Thus, a 6" × 5" butt is 6 inches high and 5 inches wide when opened. This rule for indicating the size of hinge butts is [Pg 31] easy to remember, from the fact that it is the reverse of that ordinarily employed by builders when indicating the sizes of doors and windows, for here it is customary to give the horizontal dimension first and the height of the opening last.
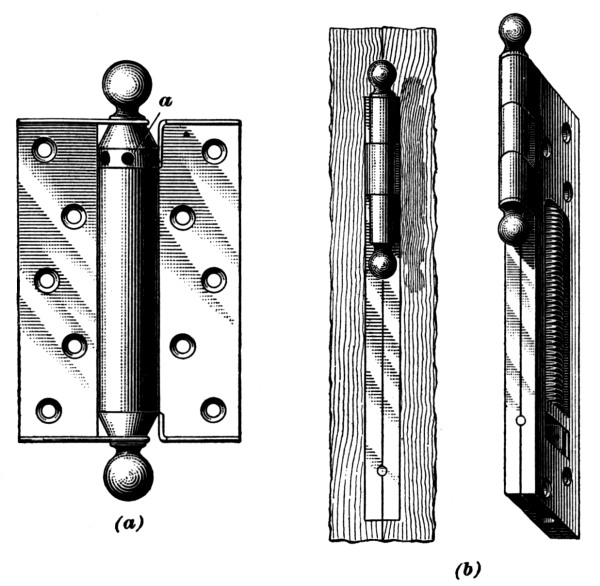
Fig. 19
27. Single-Acting Hinges, or Butts.—There is a large butt, or hinge, in the market that has a coil spring either between the knuckles, or enclosed between the leaves. This device is known as the single-acting hinge, and is illustrated in Fig. 19. At (a) is shown the Bommer single-acting hinge, which has a spiral spring enclosed within the casing formed by one of the knuckles. The tension on this spring can be increased by operating the collar at a with a pin, or bar. At (b) is shown a single-acting spring hinge known as the Chicago single-acting spring butt. This hinge butt has a spiral spring that is encased between two leaves. In operating, this spring always tends to throw the door back to its closed position. These two kinds of single-acting hinges are used more [Pg 32] than any other hinge of the same nature now in the market, but for doors of large size the liquid door check is preferred, although it is more costly. Single-acting hinge butts are used principally for hanging water-closet slat doors; and they are also used for light doors that do not reach the full height of the opening, and which have no jambs. The Bommer hinge, as shown in Fig. 19 (a), has an advantage on account of the simple means provided for adjusting the tension of the coil, or spring, by which the momentum of the door in swinging to and fro can be reduced to a minimum, thus shutting the door with little noise as it strikes the stop.
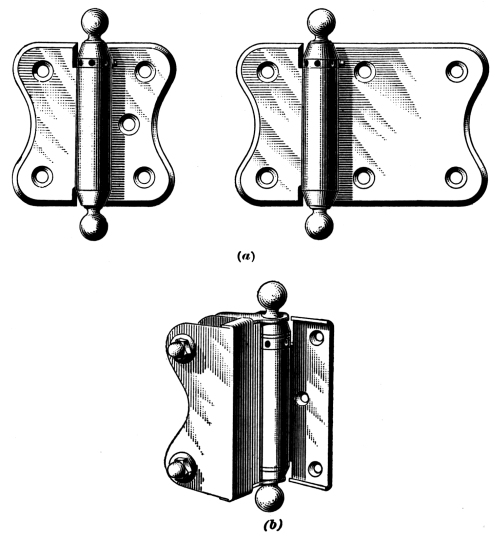
Fig. 20
Two other types of the Bommer single-acting spring hinge are shown in [Pg 33] Fig. 20. At (a) are shown two types of single-acting, surface, spring hinges that are used for lavatory doors, while at (b) is shown a similar single-acting spring hinge arranged for securing to a marble or slate stile or partition. These hinges are commonly supplied in highly polished nickel plate, brass, or bronze. The clamp hinge illustrated at (b) is made to secure to slabs of marble or slate from 1 to 2 inches in thickness, advancing by quarter inches. This type of hinge is also adjustable ⅛ inch over and under the stated sizes.

Fig. 21
The Bommer yoke-spring hinge is also made as illustrated in Fig. 21. This yoke hinge consists of two single-acting hinges hung right and left of the same partition on one box flange, the yoke or box flange being constructed as shown at a. As the box flange of this spring is not adjustable, the exact thickness of the marble, or partition, and the door must always be stated in ordering these hinges.
The single-acting spring hinges with clamps, as just described, are fastened to the marble partitions separating water-closet compartments by means of bolts having capnuts, as shown at b, Fig. 21, and are thus secured firmly in position. Special single-acting hinges may be obtained with a reverse spring that can be regulated to hold the door partly open, instead of in a closed position.
28. Double-Acting Hinges.—The double-acting hinge is similar in construction to a single-acting hinge, except that it is [Pg 34] arranged so that the door can swing both ways. These hinges are combined in one piece of hardware, as illustrated in Fig. 22. Such hinges are much heavier and more costly than the single-acting hinge, and they are generally used for entrance doors of hotels and public buildings, and for doors between kitchen and pantry or dining room in private residences, where a door that will swing both ways and return to a closed position is desirable. The double-acting hinge is usually subjected to excessive wear and strain. Care should therefore be exercised in selecting this type of hinge; also, in determining the size, it is better to have a hinge slightly larger than required rather than one that is too small. While double-acting spring hinges made of cast-iron may be obtained, those of the latest manufacture are of steel. They may also be procured in brass or bronze, and of any desired finish to match the fixtures and other hardware.
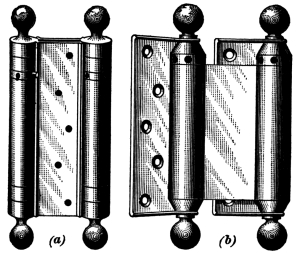
Fig. 22
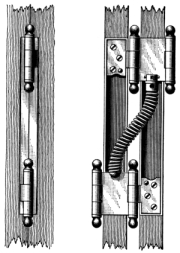
Fig. 23
[Pg 35] In Fig. 23 is shown another type of double-acting spring hinge that is not so compact as those illustrated in Fig. 22. This hinge, as shown, is operated by a coil spring that fits into a rabbet formed in the two leaves of the spring; thus, the coil is invisible when the door is closed, or in its normal position. This hinge obtains a good purchase on the door and jamb.
29. Floor Hinges.—A device is made for hanging single- and double-acting doors by means of pivots, or trunnions, placed at the top or the bottom. The top pivot is usually inactive; that is, it has no spring or other device, and is simply a trunnion, or pivot, with the necessary plate to engage it fastened to the edge of the door trim. The bottom piece of hardware, on the other hand, is arranged with a pivot and a coil spring, and has various mechanisms for operating the door positively and silently.
In Fig. 24 is illustrated a single-acting, checking-spring hinge. This spring hinge is known as the Bardsley, and its mechanism, which is enclosed in a cast-iron box, is shown at (a). This box, or case, is set into the floor, the top plate being made flush with the top of the floor, as shown at (b). The operating bar, or pivot, of the hinge has a square end, as shown at a, that engages with the plate secured to the bottom edge of the door, and is connected to the mechanism by means of a crank and connecting link, as at b. After being set into the floor, the cast-iron box, or case, containing the spring, piston cylinder, etc. is filled with oil or other non-freezing liquid, and sealed by means of the top plate c. The action of the door in opening compresses the spring and operates the piston in the cylinder. The spring operating to close the door also moves the piston and forces the oil in the cylinder out through a by-pass, the flow being regulated by the adjusting screws d, which are on a level with the top plate. In this manner, the door is closed surely but gently, from which the hinge derives its name of checking-spring hinge. Hinges of this type can be used without any modification of the door or frame, but are not extensively used on account of their high price and the cost of application. [Pg 36]
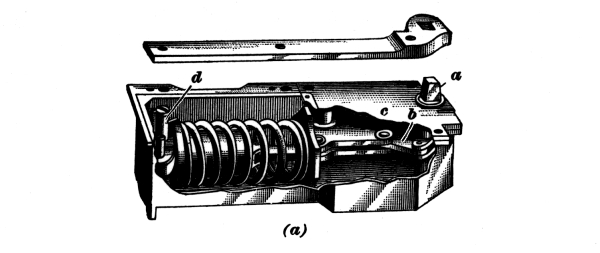
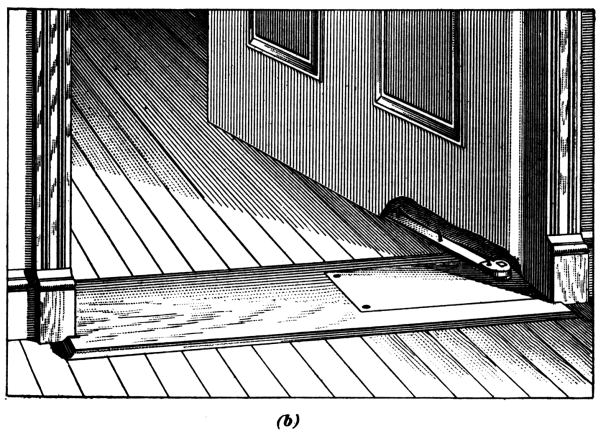

Fig. 24
[Pg 37] For pivoting the door at the top, there is provided a top pivot and plate, as illustrated at (c). This pivot is applied to the edge of the door stile. Both the top pivot and bottom hinge plates on the door are offset.
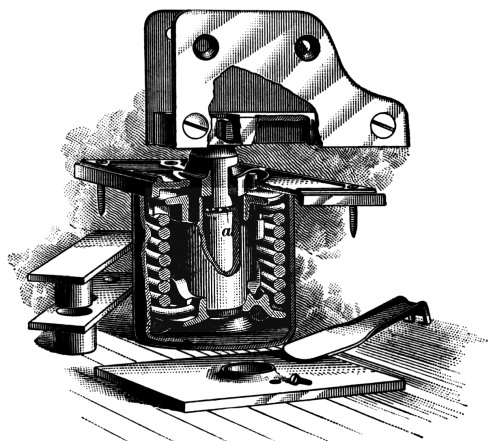
Fig. 25
Double-acting floor hinges are rapidly displacing double-acting spring hinges. This is due to the fact that when the former hinges are employed the door is pivoted at the top and bottom and the weight of the door is not carried by the coils of the spring, as in the double-acting spring hinge. The floor type of double-acting hinge carries the weight of the door on a ball bearing in the box, or case, let into the floor, as shown at a, Fig. 25, the coil performing only the function of closing the door. The hinge illustrated is not only a double-acting hinge, but is also a checking hinge, and for this reason is known as a double-acting, checking-spring hinge. In operating, this spring hinge not only closes the door, but prevents it, when closing, from oscillating after the door has reached its neutral, or closed, position. [Pg 38]
There are numerous double-acting floor hinges in the market that are not of the checking type. Some of these are the Atlas and Simplex, made by Bardsley, the Bommer, made by Bommer Brothers, together with the Chicago, New Idea, Matchless, Chief, and Columbia, made by various manufacturers. All of these hinges embody practically the same principle, but differ somewhat in mechanism.
30. Outside Blind and Shutter Hinges.—The outside shutter, or blind, is still much used in the construction of dwelling houses, and a great variety of hardware is made to use in conjunction with hanging these devices. Only the most common of the many available types of this kind of hardware, however, will be treated here.
The hinge illustrated in Fig. 26 may be classed among the oldest types of shutter hinge. This hinge is made of cast-iron and is formed with a gravity-locking device intended to hold the shutter in position when opened against the building. It is known as the Lull and Porter hinge, and is made in various sizes that are designed to throw the shutter from 1½ to 6½ inches away from the casing, so as to clear all obstructions consequent to the various constructions. A sill catch must be used in conjunction with this hinge, in order to hold the shutter in place when closed and to prevent it from blowing open.
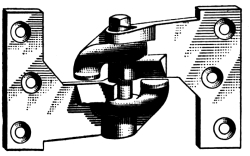
Fig. 26
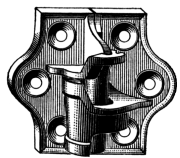
Fig. 27
A similar type of hinge, known as the Clark hinge, is illustrated in Fig. 27. This hinge is made of cast-iron, and in three sizes, which are arranged to throw the blind 1¼, 3¼, or 4¼ inches from the casing. The hinge with the largest throw is used on brick [Pg 39] buildings. With this hinge, as with the one just described, a sill catch must be used to keep the shutter closed.
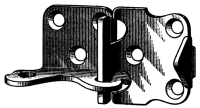
Fig. 28
In specifying cast-iron hinges of the types just considered, it is well to mention that they shall be extra heavy, from the fact that there are so many in the market of such light construction as to be practically worthless.
A type of the gravity-locking hinge, which is better than the cast-iron hinge, is illustrated in Fig. 28. This hinge is made entirely of steel, and is known as the Stanley gravity blind hinge. There is only one size of this hinge manufactured, and it is used for frame buildings. All of the parts of this hinge are interchangeable and reversible, so that it may be used for either right- or left-hand blinds.
There is a wrought-steel hinge, known as the Stanley blind hinge, which has not the gravity-locking device, but which obtains a greater purchase on the shutter. This hinge is illustrated in Fig. 29; the hinge shown at (a) is for frame buildings, while that shown at (b) is arranged for brick walls.
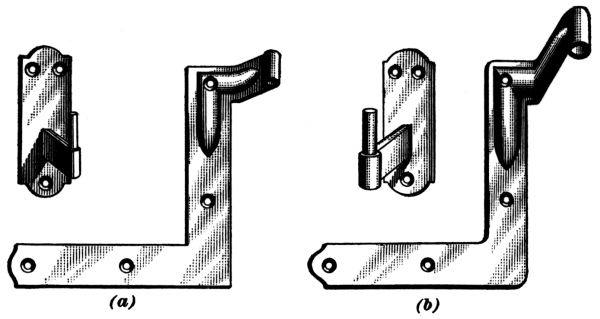
Fig. 29
Another type of hinge made entirely of wrought steel, and known as the New York blind hinge, is shown in Fig. 30. This type of hinge has a long strap that extends on the top and the bottom rail of the [Pg 40] shutter and thus tends to prevent the blind from drooping. This strap also strengthens the shutter by relieving the mortise and tenon of the rail and stile from the strain. The New York blind hinges are made in two styles. The hinge shown at (a) is intended for frame buildings, while that at (b) is made with an offset to throw the shutter clear of a brick jamb. These hinges are ordinarily used with blind adjusters, or fasteners, and for very high blinds, a center, or auxiliary, hinge is used.

Fig. 30

Fig. 31
There is another type of strap hinge similar to those just described, the butt of which consists of a pin and staple, as shown in Fig. 31. This staple is secured by driving it into wooden blocking in the brick joints. Hinges of this type are used extensively in localities where brick buildings are numerous.
31. Inside Blind, or Shutter, Hinges.—The use of inside blinds, [Pg 41] or shutters, is general with the better class of domestic buildings, and for hanging these shutters, three kinds of hinges are used, depending on the number of folds in the shutter and the manner in which they fold back on each other. Usually, the butt and the back flap, as shown in Fig. 32 (a) and (b), are used. Where the shutter has three folds, however, a knuckle butt, as shown at (c), is employed. The purpose of the knuckle butt is to cause the folds to take such relative positions as will enable them, when open, to close properly into a pocket, or recess, formed in the window frame.
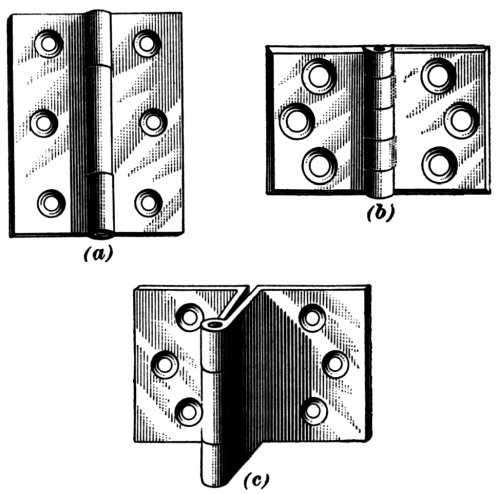
Fig. 32.
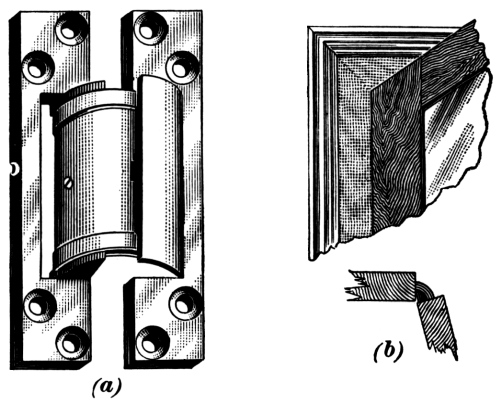
Fig. 33
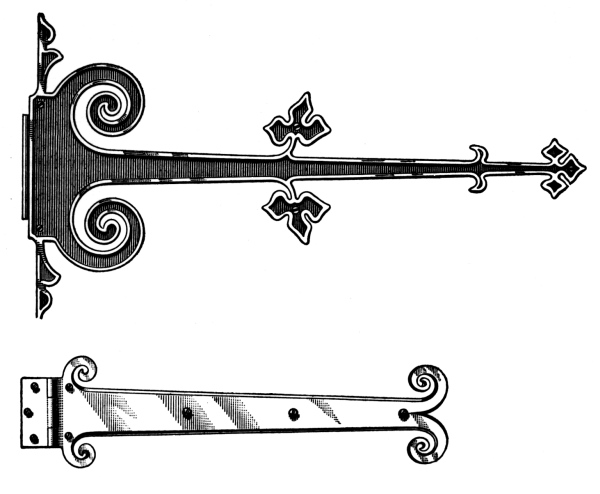
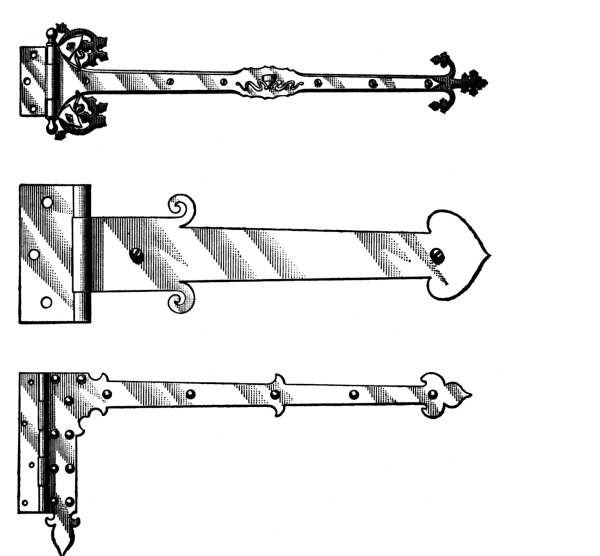
Fig. 34
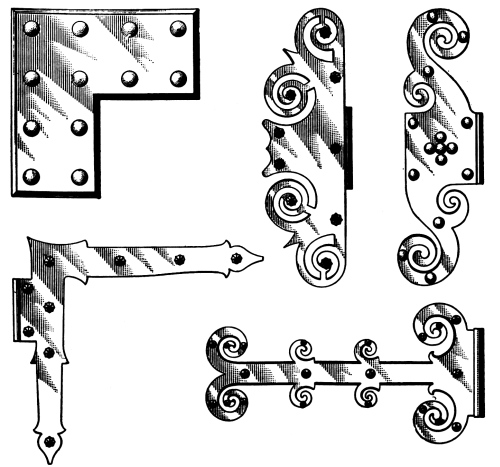
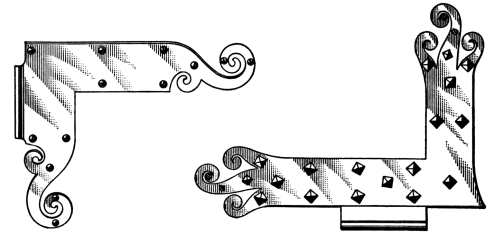
Fig. 35
32. Invisible Butts, or Hinges.—A secret, or invisible, hinge, known as the Soss hinge, has recently been placed on the market. This hinge, which is illustrated in Fig. 33 (a), consists of a semicircular plate, which is attached rigidly to the door section, and a movable semicircular plate on the jamb leaf, which telescopes the section on the door in closing. These hinges are invisible when the door is closed. The disadvantage in the use of these hinges is due to the fact that they have only one wearing joint; they are also somewhat complicated and expensive. As shown in Fig. 33 (b), they have no throw, or offset, and consequently the door [Pg 44] does not clear the baseboard, or trim, in opening. The larger size of hinge has a throw of 1 inch, which is not ordinarily sufficient for doors. These hinges, however, have their use for such mill work as seats, secret jambs, drop, or folding, leaves, etc., and for this class of work are the best in the market.
33. Strap and Corner Hinge Plates.—Medieval hardware was the product of the blacksmith and the whitesmith, the former working with forge and hammer, and the latter with chisel and file, the material being wrought iron. The butt hinge was unknown, while the strap, or surface, hinge was in universal use; and, as this was wholly in sight, it naturally became the subject of decoration, chiefly in outline, but occasionally in surface ornament also. With the adoption of the butt hinge for general use, the opportunity of utilizing the hinge to decorate the surface of the door disappeared, but with the modern revival of decorative art the use of constructive metal work as a feature of surface decoration for important doors was restored. This was accomplished by combining with the modern butt a surface plate that represents the strap hinge. Obviously, the width of the butt of a hinge plate should correspond with the height of the butt hinge with which it is to be used, and both should be of the same metal and finish. The other dimensions are governed by the size of the door and by taste, as is true also in the case of corner plates. A varied and artistic selection of typical strap hinges and corner plates is given in the groups of designs shown in Figs. 34 and 35.
34. Locks in General.—In no other line of hardware is there such a variety of grades and types as there is in door locks. In general, locks may be designated as surface and mortise locks, the former being secured to the surface of the door and entirely exposed to view, while the latter are let into a mortise cut in the edge of the stile. Besides these two general kinds of locks, [Pg 45] there are several special locks, which will be fully explained. As to quality, locks may be classified in three grades; namely, common, medium, and high grade.
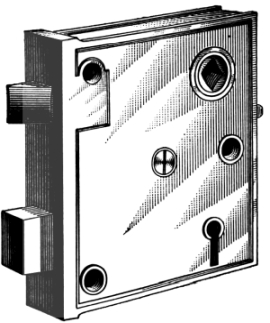
Fig. 36
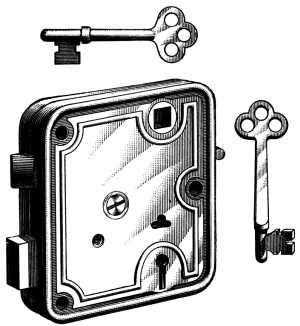
Fig. 37
35. Common-Grade Rim and Mortise Locks. The rim lock, as illustrated in Fig. 36, is generally used for buildings of the cheapest class, such as tenements and small houses. As cheapness is the controlling factor in such goods, especially the goods made for speculative building purposes, the quality diminishes with the price. For cheap work, rim locks are used on account of their low cost and because they are easily applied. They also require no trim, such as escutcheon plates, etc., and are complete when the spindle and the knob are furnished with them. Rim locks are made in various sizes and either square or rectangular in shape, the long dimension being placed either horizontal or upright. They may also be obtained with either iron or brass bolts, and are furnished with iron, tinned, or nickel-plated keys. The cheapest grades of rim locks are made with two bolts and one [Pg 46] tumbler, while the better grades have an additional stop and a slide bolt with three tumblers.
Rim locks are generally constructed of cast-iron, and in selecting them, a careful inspection should be made of the internal mechanism, choosing only those rim locks in which the bolts and the tumblers are constructed of steel or brass. Rim locks, however, are also made of all steel, and these are coming into general use. They present a somewhat better appearance than cast-iron locks, as may be seen from Fig. 37.
The cast-iron rim lock may also be obtained with an ornamental case. These cast-iron cases, as a rule, are finished in imitation of bronze. Such rim locks, however, are not in general use on account of their somewhat higher cost, and from the fact that their appearance is not greatly improved by the ornamentation.
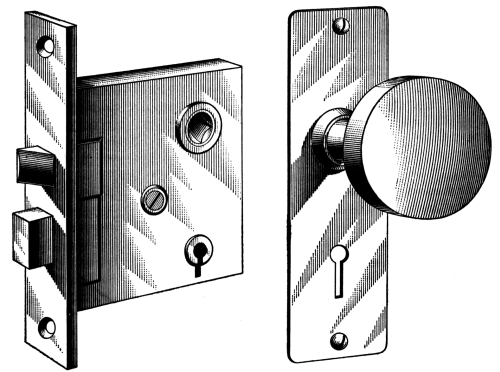
Fig. 38
Cheap mortise locks, or sets, are also largely used for the more common grades of work. They are sold in sets, that is, with escutcheon plates, etc. of steel or cast-iron, both in plain and [Pg 47] ornamental designs, as illustrated in Fig. 38. The cheapest lock sets are fitted with pottery knobs, and the better grade, with metal knobs. All of these locks described are of poor construction, as quality is a secondary consideration.
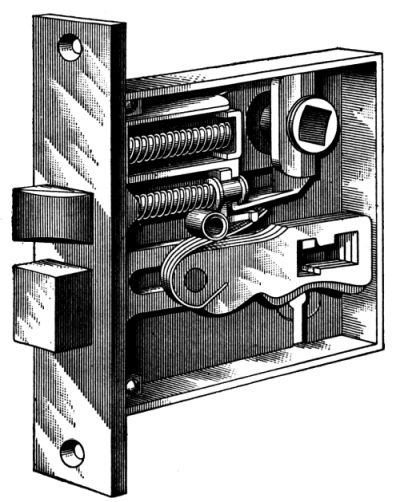
Fig. 39
36. Medium-Grade Mortise Locks.—The locks grouped under the term “medium-grade” hardware have been greatly improved in recent years and are adapted to a large range of uses, but they are especially made for residence work. In dwellings of the better class, the best types of rim locks are used for doors in attics and basements, and for closet doors, but for all other doors, the medium-grade mortise locks are used. These locks are provided with cast- or wrought-bronze lock fronts, are made with from one to three lever tumblers, and have drop-forge steel cases. The locks are constructed with easy springs, which allow the latch bolt to retreat within the case on one light spring when the door is closed, and when the knob is turned, to operate the latch, both springs act jointly in order to overcome the friction of the knob and to throw the bolt back to central position. The mechanism of an easy-spring, mortise knob lock is illustrated in Fig. 39. [Pg 48]

Fig. 40
[Pg 49] In the group of locks embodying those of medium quality are included the three-bolt locks used for chamber and exterior doors, locks for communicating doors between chambers, and twin, or two-bolt, locks for twin bathroom or toilet-room doors, these being respectively illustrated in Fig. 40 (a), (b), and (c). All of these locks should be used with wrought- or cast-bronze trim, either plain or in design, and in finishes to suit. Locks for exterior doors, where security is important, should be selected with this object in view, and three-tumbler, or three-bolt, locks should be used.
37. High-Grade Locks.—There are a number of high-grade door locks and latches in the market for the equipment of first-class buildings, and frequently these locks are especially constructed to meet particular requirements. Among such locks are included, besides high-grade, three-tumbler locks, those that embody the cylinder principle and those that are equipped as master-key locks.
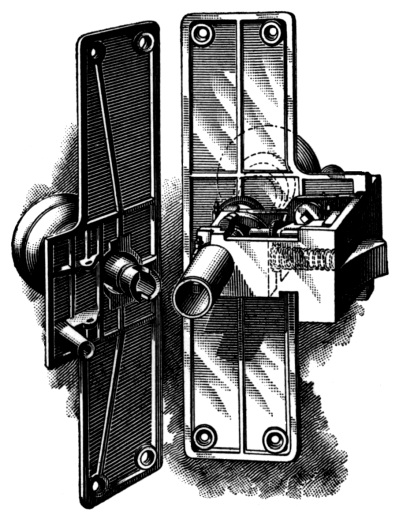
Fig. 41
The unit-cylinder lock, illustrated in Fig. 41, is made by P. & F. Corbin. This hardware specialty is a new departure in lock making. The mechanism of the lock is contracted into the smallest possible space, occupying only about 1½ in. × 3¼ in. Instead of being mortised into the stile of the door, as is usual with the mortise lock, a piece is cut entirely from the stile, as illustrated in Fig. 42. In order to prevent this operation from weakening the stile of the door, the unit-cylinder lock is provided with heavy escutcheon plates that are strongly ribbed on the back, so that when these plates are secured to the stile at the top and bottom, they supply the rigidity necessary to make up for the notching. As the name implies, these locks are made in [Pg 50] a unit, and the keyhole to the cylinder lock is located in the knob. The unit-cylinder lock is made in two styles—with dead-locking latch bolt and with additional dead bolt.
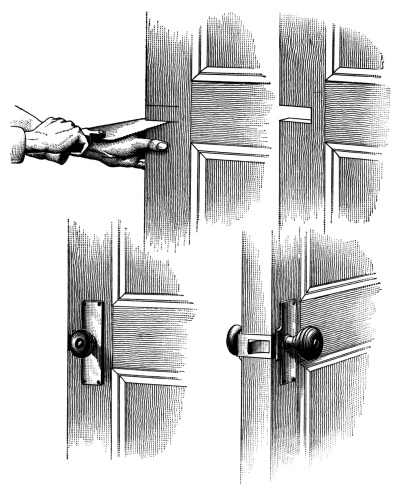
Fig. 42
38. High-Grade Interior Door Locks.—In Fig. 43 is shown a type of high-grade, mortise-locking latch for interior doors. These locks are of the heaviest construction, and are fitted with either brass or bronze fronts. The bolts are operated with two or more [Pg 51] tumblers constructed on an improved pattern, and are of fine workmanship. The trim for a lock of this character should be of the very best grade, with knobs of the screwless-spindle type, which will be explained later.
The escutcheons should be of the high-collar or the bracket-bearing type, and should conform to the character of the locks in quality and finish. On the most important work, it is always expedient and usually feasible to obtain expert advice from manufacturers or from dealers representing the manufacturer, whose intimate knowledge of the product will be of great assistance to the architect or owner in making suitable selections. The use of high-grade hardware requires a considerable expenditure, and the necessity for expert advice consequently becomes more imperative if the best results are to be obtained.
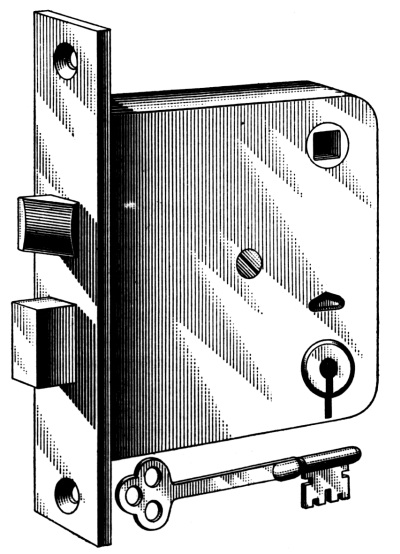
Fig. 43
39. Master-Key Locks.—The type of lock known as the master-key lock is generally used for public or office buildings, hotels, and occasionally in the better class of residence work. These locks can be grouped into two classes; namely, the Yale, or cylinder, and the lever-tumbler types, the class first mentioned being the most desirable.
In the lever-tumbler type, illustrated in Fig. 39, the tumblers, or wards, are so arranged that each lock can be operated only by its particular key, the keys for all rooms being different and non-changeable; all of the locks, however, can be operated by a key [Pg 52] made for the purpose, termed a master key. Each lock of this type has two sets of tumblers; one set is operated by its individual key, and the other, being uniform in all locks of the series, is acted on by the master key. Such locks may be obtained either in the cheaper kind, with one tumbler and twelve changes, or in the most intricate styles of hotel locks, with five tumblers and 48,000 changes in one set, and all operated by one master key. The cylinder lock of this type is illustrated in Fig. 44, which shows a Yale & Towne, mortise, front-door lock.
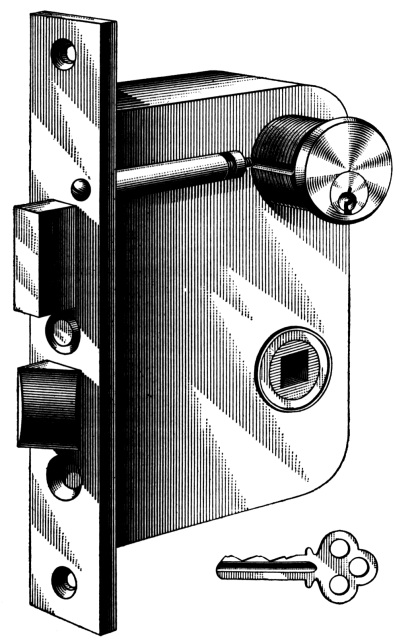
Fig. 44
40. Details of the Yale Type of Master-Key Locks. The Yale type of cylinder lock, which is illustrated in Fig. 45 (a) and (b), is much preferred, on account of the great security it gives and the small key required by it. This lock is made in three systems; namely, the regular, the concentric, and the paracentric, or duplex.
In the regular system, one regular cylinder is controlled by the change and master keys, the pin tumblers being cut in two places, so that the change key brings one set of the abutting planes of the tumbler in alinement with the surface of the cylindrical plug. This plug is arranged so that a separate key is required to operate each lock, the other line of cleavage through the blocks being the same with all locks throughout the series, so that they may be opened with the same key. [Pg 53]
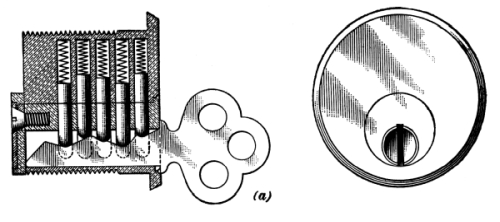
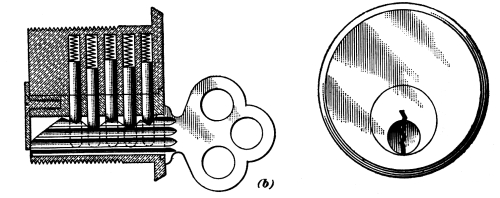
Fig. 45
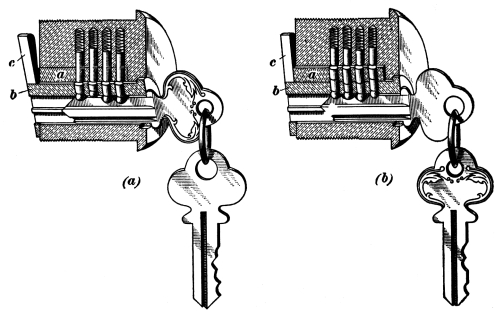
Fig. 46
[Pg 54] The concentric cylindrical arrangement of this type of lock is shown in Fig. 46 (a) and (b). Here, there is a larger cylinder encircling the key plug. This is known as the master-ring, or larger, plug, and is indicated at a. When the change key is inserted in the key plug b, the lower series of breaks in the pins comes into alinement with the outer edge of the plug, as shown at (a), and allows it to revolve in the master ring, the cam on the inner side at c actuating the lock. When the master key is inserted, the upper series of breaks comes into alinement with the outer edge of the master ring, as shown at (b), allowing the plug and the ring to rotate together with the turning of the key, and thus to produce the same result as that caused by the operation of the change key.
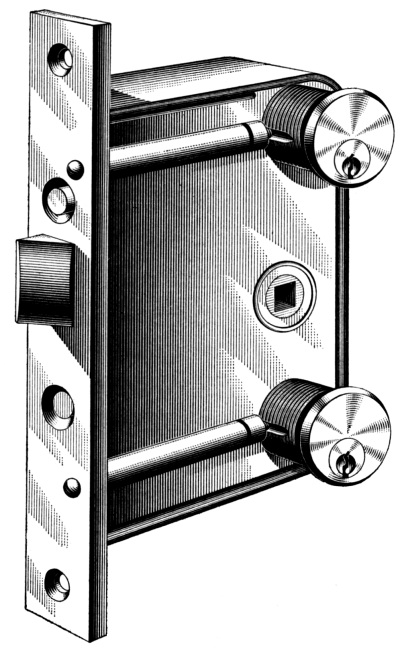
Fig. 47
The paracentric system, sometimes called the duplex system, consists in having two separate cylinders to each lock, as illustrated in Fig. 47. One of these cylinders, generally the upper one, is operated by the change key, and the lower one, by the master [Pg 55] key. The interior construction of the lock is so devised that each key performs the necessary function of operating the same bolt, so that the individual lock may always be opened by the change key, and all locks of the series by the master key. This latter system of lock construction is more expensive than the one-cylinder type, but it possesses an advantage in that it provides greater security when a limited number of locks are grouped in one series.
41. Owners or officials of large office buildings and industrial works now avail themselves of the master-key system just explained. They are able to obtain mortise locks, rim locks, and padlocks, all arranged to operate with a master key, in one series. In fine residence work, this system is also adopted. Such a system of locking is easily recognized as convenient, especially where subordinates are held responsible for certain rooms or departments to which they, individually, have access, as all of the rooms or departments may be entered by the manager or superintendent by the aid of the master key.
A series of master-key locks may also be “submaster-keyed” by dividing it into subordinate groups. In such a case, each group is operated by a master key of its own, and all the subordinate groups are controlled by a grand master key. For example, a six-story office building could be furnished throughout with locks having non-changeable keys; the doors of each floor could be operated separately by a master key; and the doors of the entire building could be operated by a grand master key. The convenience of such a system is readily apparent in large buildings where each janitor is responsible for a certain floor, and where the head janitor, manager, or owner, has control of all the locks through the grand master key.
In some instances, for additional security and for special work, the corrugations in the keyway are changed in shape so that the manufacturers’ regular type of key will not enter the keyway, or plug, thus allowing no chance for the regular type of key to operate the lock. [Pg 56]
42. Locks for Residence Use.—The front-door lock is distinctly a lock having two bolts; namely, a dead bolt and a latch bolt. The latter is operated by the knob, and is so arranged that, by means of stop-work in the lock front, the outer knob may, at will, be set so as not to operate the latch, the latch bolt being operated only from the outside by a key.
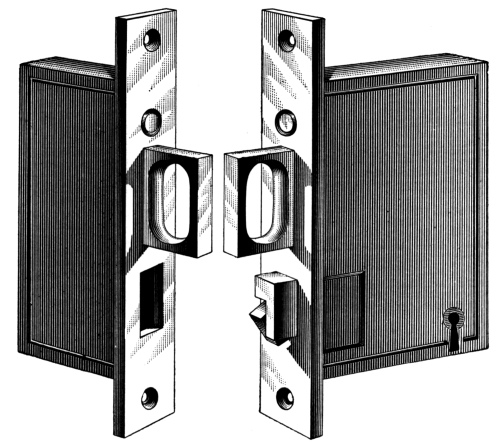
Fig. 48
The cylinder type of front-door lock illustrated in Fig. 44 is the best lock for this purpose, as it provides the greatest security. This lock is operated by a convenient key of the Yale type, which throws both latch and dead bolt with one insertion into the cylinder.
Three-tumbler, front-door locks and latches are to be had at a low cost, and are used in the cheaper class of dwellings. When the residence has an inner, or vestibule, door, a similar lock is used [Pg 57] without the dead bolt; this lock is termed a vestibule latch. In all cases the vestibule lock should “key-lock” with the front-door lock, so that one key will operate both. The other exterior doors of a residence should have either Yale locks master-keyed to the front door, for the better class of work, or locks of the 5-inch, three-bolt variety, that are furnished with an extra bolt in addition to the dead bolt, the third bolt being operated by a thumb knob on the inside. When a cheaper trim is wanted, a 4-inch, two-bolt lock, supplemented by a separate mortise or rim bolt, may be used.
For the first- or parlor-floor folding doors, 4- or 4½-inch, two-bolt, mortise locks are ordinarily employed. Where the doors are sliding, a 5½-inch, sliding-door lock with dead bolt and pull, or handle, is provided. The pull, or handle, is operated, or thrown out, when needed by pushing a button, or stop, in the lock. This special type of sliding-door lock is illustrated in Fig. 48.
For bedroom doors, a lock similar to that used on the minor exterior doors is usually employed. The lock for these doors may be either a 5-inch, three-bolt lock, or a 4-inch, two-bolt lock supplemented with a mortise bolt. For communicating doors, it is best to use a three-bolt, knob lock, the latch bolt of which is operated by the knob from either side. Arranged above or below this latch bolt are two dead bolts, each being operated by its respective thumb piece on opposite sides of the door. Locks of this character are made for both swinging and sliding-doors.
43. Locks for Twin-Closet and Other Interior Doors.—Twin, or double, doors are sometimes used between rooms in residences to deaden sound or to increase privacy. Such doors should be fitted with the same type of lock as other communicating doors, except that the lock should be provided with two bolts, the same as the lock used for bathroom doors. These locks are arranged with special trim on the abutting face of each door, this trim having only a slight projection, and knobs or lever handles projecting as little as possible, in order to avoid [Pg 58] interference on account of the limited space between the doors. Bathroom doors are best fitted with a thumb bolt, either combined with a lock or separate.
In fitting closet doors, it is best to use a two-bolt lock about 4 inches in size, with trim on both sides, so that the door may be operated from inside in case it is accidentally closed on a person in the closet. The possibility of this happening is slight, and usually a saving is effected by using a knob latch without a dead bolt and a pair of knobs with roses.
For basement or attic doors, a cheap type of mortise lock is appropriate, or a rim lock may be used, if cost is a consideration. Where care is exercised in the selection of locks in any one building, great convenience will result from having all the different class of locks about the building of the same grade, so that they may be master-keyed in one set and thus give the owner control, with one key, of all the locks. Each lock, however, will have its own individual, or change, key, and should be selected and ordered with this object in view. Another convenience may be had by ordering each room and closet door keyed alike throughout the house, or alike throughout each floor, so that the loss of a key will cause little or no inconvenience.
44. Hotel and Office Locks.—The purpose and use of master-keyed locks has already been explained, but the employment of such locks in large groups, as in the equipment of hotels and office buildings, requires further discussion. The term corridor door designates the entrance from a corridor or a hallway to a bedroom or an office, while communicating doors are those between adjoining rooms. Frequently, these doors are double, and are then known as twin doors, while the term closet doors is self-explanatory. Each of these doors requires a knob lock; that is, a lock having the latch bolt operated by the knob and the dead bolt operated by a key. Sometimes, in the case of locks on closet doors, the dead bolt on communicating-door locks is omitted, and a thumb bolt substituted. [Pg 59] While all of the locks thus far enumerated are used in hotels, and most of them in office buildings, technically speaking, a hotel lock is a master-keyed knob lock for doors from the corridor to bedrooms, while an office lock is an inverted lock; that is, a lock with the keyhole above the knob. These latter locks are usually master-keyed, especially for the doors from the corridor to the office. Such locks as these may be master-keyed on any of the systems, as previously explained. For office work, a small key is desirable, so that cylinder locks are ordinarily employed, as the key for the operation of such locks may be conveniently carried. For hotels, however, a high-grade lever-tumbler lock with round, substantial keys is desirable, because the keys are liable to hard usage, and should not be convenient to carry in the pocket.
Hotel keys vary widely in arrangement, as well as in size, quality, and price. The kind of action, or mechanism, to be adopted in a hotel lock is frequently determined by the preference and experience of the hotel manager, and it is desirable that he should be consulted in advance; but the location and use of each door should be considered in the selection of the locks for this character of building. It will thus be seen that the subject of hardware for a hotel is one that requires the most careful consideration of the architect.
The grouping of locks in a hotel should be studied, and, usually, the best plan in large hotels is to group all of the locks on each floor under one master key and to provide a different master key for each floor, care being taken to limit the issue of master keys to the smallest possible number of responsible persons. In some cases, a grand master key is also provided that will open all the locks on every floor. This arrangement of the locks entails an additional expense, and also has the disadvantage that, in case the grand master key is lost, all of the locks controlled by it should at once be set to a new combination, in order to prevent access by the person into whose hands the key has fallen. This procedure is both troublesome and expensive. [Pg 60]
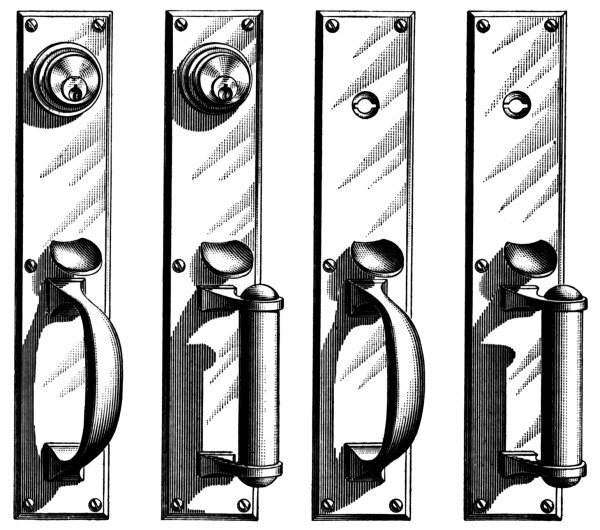
Fig. 49
The foregoing remarks relating to hotel locks apply equally to office locks, especially as to the arrangement for the operation with the master key. In other respects, however, the locks for an office building differ considerably from those used in hotels, for a hotel lock must secure the door both when the room is occupied and when it is not, whereas an office lock is used chiefly to secure it when not occupied. In consequence of this, certain differences in action are employed. All office locks have a latch bolt that is operated by the knob from both sides and yet permits free ingress and egress. Various methods, however, are employed to lock the door against ingress except by means of a key. Sometimes this is accomplished by means of a separate dead bolt operated by a master key from either side; in other cases it is accomplished by a latch bolt only, by providing the latter with a stop-work like a front-door lock. By this arrangement, the outer knob may be stopped so that the latch bolt cannot be operated from the [Pg 61] exterior except by the key; and, again, the latch bolt may be dead-locked from the outside by the key. The choice of these arrangements is a matter of personal preference.
45. Store-Door Trim.—The technical term store-door lock originally designated a heavy rim or mortise dead lock, but is now applied to a combined lock and latch, the former being operated by a key from either side, and the latter by a thumb piece located above the pull handle. Such locks are made in a large variety of sizes and styles, the best being of the cylinder type, as shown in Fig. 49. In this lock, the latch is operated by the thumb piece during the day, while the dead latch secures the door at night.
Plates and handles for the combined store-door lock and latch are also made in many sizes and styles, from the plain rectangular type to the most ornamental forms. Such trim offers good opportunity for effective decoration, and no embellishment is so effective for a store’s entrance door as a pair of handsome plates and handles of appropriate design. For such trim, it is not uncommon to provide an outlay of from $25 to $30 per door. Some of the more elaborate store-door handles are illustrated in Figs. 50 and 51. The trim illustrated in these plates is very carefully selected by the architect to match the style of architecture in which the building is designed, and the finish is selected with as much care.
46. Padlocks.—While padlocks are not ordinarily included in builders’ hardware, they are extensively used for factories, stables, and other buildings of this character; thus some care should be taken in their selection. Padlocks are made in a great variety of sizes, styles, and qualities, and retail at prices ranging from 10 cents, or less, to $5. Where these locks are exposed to moisture or to the weather, they should be of bronze or of brass, with all of the interior construction of the same material. If required for great security, that is, for places where they are likely to be subjected to violence, they should be very heavy, and preferably provided with steel shackles. Padlocks constructed on the cylinder-lock principle may be obtained, and should always be used where a series of locks that are operated by separate keys and controlled by a master key is employed. Ordinarily, a selection of padlocks should be made only after an inspection of the actual samples, and not according to catalog representations. [Pg 62]
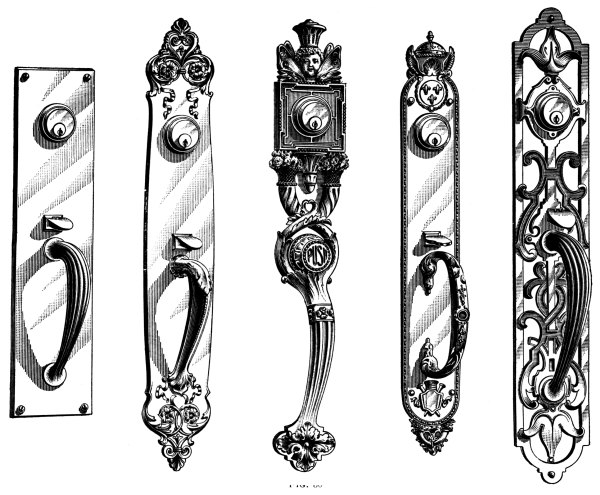
Fig. 50

Fig. 51
[Pg 64] 47. Cabinet Locks.—The locks used in cabinetwork are distinct from builders’ locks, though they are occasionally used in the construction of the finer classes of interior finish, and, consequently, are of interest to the architect. Cabinet locks are made chiefly of wrought metal, and in a vast variety of kinds, sizes, and grades, so that care should be exercised in their selection. The leading kind of cabinet locks are drawer, or till, locks; wardrobe, or cupboard, locks; and chest, box, and desk locks. Special locks are also manufactured for many other purposes. For the best work, the Yale, or pin-tumbler, type is desirable where great security is required, but for ordinary uses, other types, with either flat or round keys are available. Many of the cabinet locks admit of being master-keyed, and such locks are employed on lockers in club rooms, armories, etc.
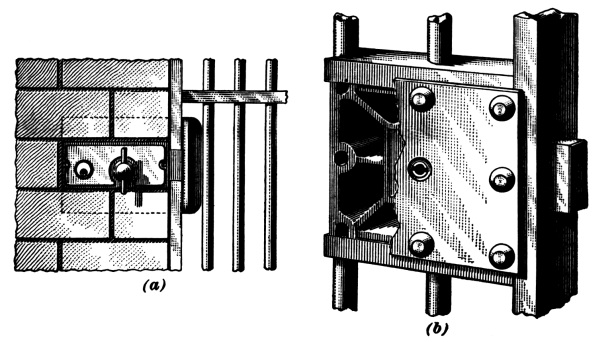
Fig. 52
48. Asylum and Prison Locks.—For the doors of cells in insane asylums, hospitals, and prisons, locks of special construction are required. For this reason, a distinct class of hardware is manufactured [Pg 65] to meet the peculiar conditions that prevail. These locks, which are designed primarily to prevent escape from the rooms, or cells, are exceptionally exposed to attempts at tampering, and are especially constructed to meet these conditions. There is an extensive line of locks for these uses on the market. This line includes both the Yale type and the lever-tumbler type of lock, and these locks are constructed with both solid and barrel keys, thus affording a wide range of selection. All such locks must be made so as to be controlled by master keys.
In Fig. 52 are illustrated types of prison or asylum locks. The lock shown at (a) is embedded, or built, in the jamb, while that at (b) is secured to the door and the keeper is fastened in the jamb.
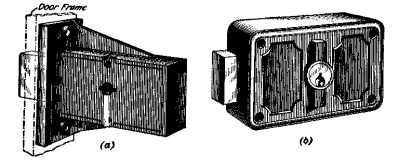
Fig. 53
There are numerous other patterns of asylum and prison locks, such as those illustrated in Fig. 53. The lock shown at (a) is arranged to operate with a double-bitted key, while the one at (b) is operated by means of a Yale key.
Nearly all modern locks for this purpose are operated with either double-bitted or Yale keys, and those in common use are cylinder locks. Information regarding these types of locks should be obtained in advance, so that in preparing the plans and specifications, the type selected may be clearly indicated and the arrangements made for any special construction necessary to receive them. As the approved forms of asylum or prison locks are built in the masonry during construction, they must be delivered during the early stages of the erection of the building. [Pg 66]
49. Bank and Safe Locks.—Locks for the doors of burglar-proof and fireproof safes and vaults constitute a group distinct from all others. These locks embody the most complicated mechanism, and represent the highest art of modern lock making. The architect in preparing plans of buildings for banks and trust companies is frequently called on to approve or to specify the fastenings for vault and safe doors. While the owners of such buildings will probably predetermine the kind of lock to be employed, nevertheless they will be guided by the advice of the architect in the selection of some particular make. The locks used on such vaults and safes comprise time, or chronometer, locks; dial, or combination, locks; and safe-deposit and subtreasury locks. There is also a device known as a bolt-motor, or automatic lock, which is an allied product. In the manufacture of these special locks, the skill of numerous experts and specialists is required, and as their knowledge is at the disposal of the architect or the engineer, they should be consulted in the selection of such important pieces of mechanism.
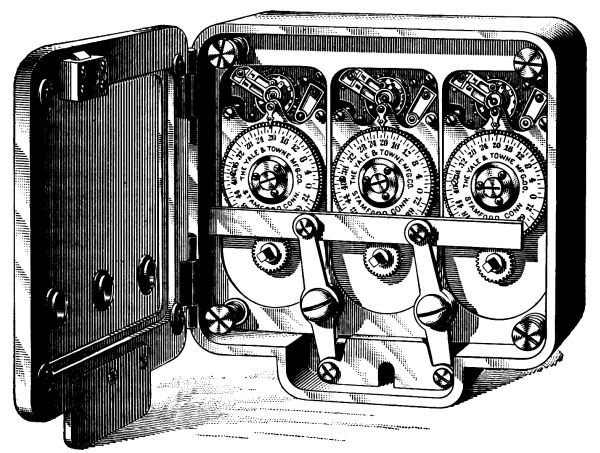
Fig. 54
[Pg 67] The time lock is illustrated in Fig. 54, and is a locking device actuated by clockwork. This type of lock is used in connection with the heavy boltwork of a safe door, to prevent it from unlocking except during certain hours determined beforehand. This lock is now recognized as an essential part of the equipment of all first-class, burglar-proof vaults and safes. In its standard form, the time lock has three chronometer movements of the finest construction, each of which is competent to actuate the lock, so that, in this way, almost absolute reliability is insured.
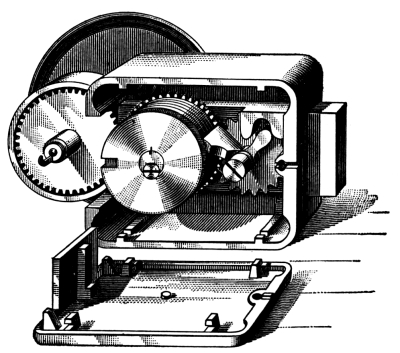
Fig. 55
A dial, or combination, lock is shown in Fig. 55. The combination commonly called the dial lock has completely superseded the key lock for use on safe and vault doors. Essentially, the dial lock consists of a bolting mechanism guarded by a set of changeable tumblers, or wheels. These tumblers are actuated by a spindle passing through the door, this spindle being provided on the outer end with a graduated dial. By rotating the dial in a certain manner, the dial can be set and the lock operated. Dial, or combination, locks are made in two grades, or varieties, designed respectively for burglar-proof and for fireproof safes. The lock intended for burglar-proof purposes is heavy and made to resist violence, while the other locks are smaller, simpler, and cheaper, intended only to secure the door against ordinary intrusion. Both of these locks should be absolutely “non-pickable.”
In connection with the time lock, an automatic bolt-operating device is [Pg 68] now used on burglar-proof safes. The bolt-motor is a mechanism containing heavy springs and is attached to the inside of a safe door. These springs are set, or braced, while the door is closed, and when released by the action of the time lock are capable of automatically retracting the heavy boltwork of the door. This construction obviates the necessity of any spindle through the door, and leaves the surface absolutely unbroken, without any communication between the interior and exterior.
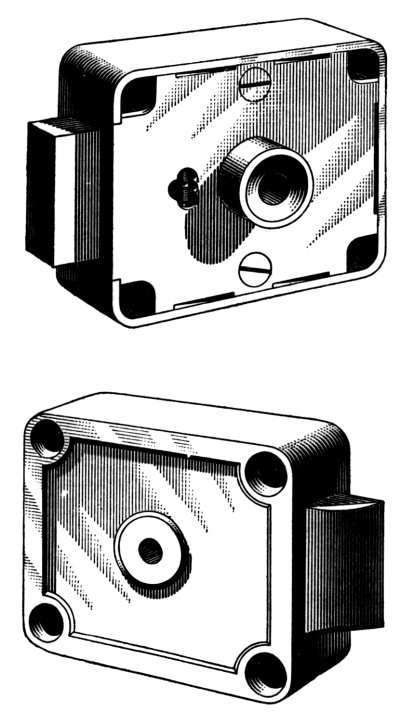
Fig. 56
A form of safe-deposit lock is illustrated in Fig. 56. This lock is of a new type, and is intended expressly for individual safes, or boxes, rented by the safe-deposit companies. Such locks are nearly always provided with a guard key, which is in charge of a custodian and common to all the locks in the series. Each lock has its own individual, or change, key, however, which differs from every other key in the series. Before a change key can be inserted into its lock, the guard mechanism must be unlocked by the guard key in charge of the custodian. This makes the presence of the latter a necessary preliminary to the unlocking of the box by the renter or his authorized agent. Many styles and sizes of safe-deposit locks are made to meet varying conditions, the lock probably most used being the Yale, or pin-tumbler, variety, in which additional security is obtained by using keys of special proprietary forms. For safe-deposit boxes of large size, the dial lock is often used. [Pg 69]
Subtreasury locks are intended for use on the small safety chests, or “subtreasuries,” often placed within a fireproof safe. These locks, which are illustrated in Fig. 57, are of various types and sizes, and are suitable for use on metal doors of all kinds.
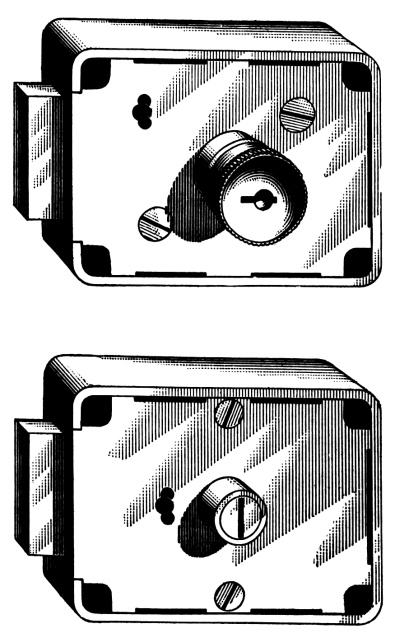
Fig. 57
50. Care and Maintenance of Locks.—Locks, like other pieces of mechanism, need reasonable care and attention to keep them in the best condition. As they contain moving parts, they are subjected to frictional wear and need occasional lubrication. Most of the friction, and consequently the wear, occurs in the beveled latch bolt, which may be readily lubricated. If the latch bolt is troublesome, its face and back should be cleaned with a cloth moistened with naphtha or kerosene, to remove any dirt. These surfaces should then be wiped with another cloth saturated with machine oil or, better, with vaseline. Any person can perform this simple work, and if it is done once or twice a year, it will keep the bolts in such condition that each door will close easily and quietly at all times. Another cause of trouble is the tendency of the old-fashioned knob screw to become loose, thus allowing the knob to pull from the spindle. Where such spindles are used, it is a good plan to inspect them occasionally and to tighten any loose screws. The best results from lock hardware, however, can be obtained by having all locks and hardware inspected by a lock expert about once a year. [Pg 70]
51. Pottery Knobs.—Door knobs, which are important appurtenances to locks and latches, are made of many kinds of materials, and are fastened to the spindle in several ways. It is necessary, in order to make the proper selection of knobs for doors, to be thoroughly conversant with the various types on the market. The cheapest type of door knob is molded from several kinds of clay. These pottery knobs are secured to iron or bronze shanks by leading; that is, by setting them in molten lead, which, in hardening, secures the knob to the shank.
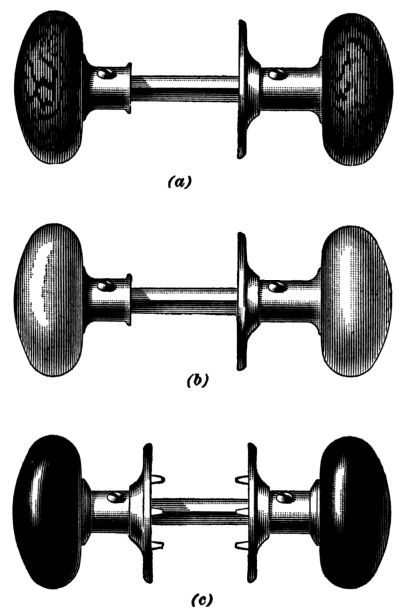
Fig. 58
Pottery knobs are made in three styles, namely, mineral, jet, and porcelain. Mineral knobs are dark brown in color, while jet and porcelain knobs are, respectively, jet black and pure white. All of these knobs are highly glazed, and are used only with the cheapest grades of locks. Ordinarily, they are furnished with japanned mountings, or shank and rose; occasionally, however, they may be had with bronze-plated, real bronze, or brass mountings. The several styles of porcelain knobs are illustrated in Fig. 58. At (a) is shown the mineral knob, while at (b) and (c) are shown the porcelain and jet kinds. [Pg 71]
52. Wooden Knobs.—Knobs made of wood are quite generally used. They are always turned from some hardwood, and are either stained or finished naturally. The wooden knob is usually forced on the shank by hydraulic pressure, and when securely fastened in this way makes a desirable and cheap knob. Many of the cheaper wooden knobs on the market are only glued or cemented to the shank, and, consequently, are not durable, as they pull off; they are therefore entirely undesirable. The mountings for the better knobs are made of iron, brass, or bronze, though they may be had with wooden roses. Mountings of wood, however, should not be used, as any severe side strain on the knob will split the rose with the grain of the wood. In Fig. 59 are shown two wooden knobs, the one at (a) having a metal rose, and the one at (b) a wooden rose.
53. Cast-Iron Knobs. Cheap locks are usually provided with knobs made of cast-iron, and, although they are strong and serviceable, they are seldom attractive. For finishing knobs of this kind, a bronze metal plating is usually employed. Cast-iron knobs are frequently made ornamental instead of plain. A typical cast-iron knob and rose are shown in Fig. 60.
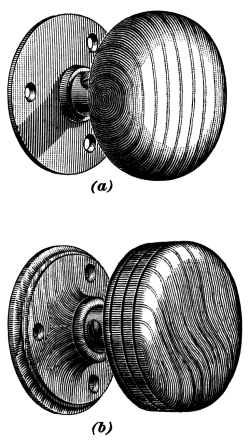
Fig. 59
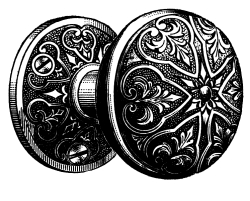
Fig. 60
[Pg 72] 54. Stamped and Spun-Metal Knobs.—Knobs made of sheet metal have lately come into extensive use, and they may be obtained in a large variety of designs and forms. Plain and ornamental steel knobs are illustrated in Fig. 61. Knobs ornamented in any style of design are in the market, and are artistic and usually well modeled.
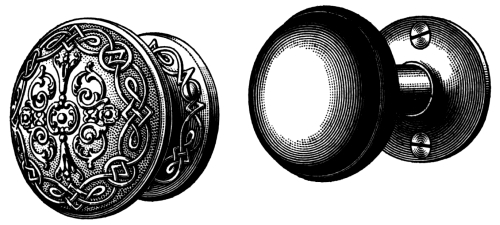
Fig. 61
55. Bronze or Brass Knobs.—Knobs of bronze or brass are always used in buildings of the better class, and all ornamental knobs of the higher grade are made of these materials. The best knobs are usually solid; that is, cast in one piece, with the exception that the shank is inserted. Others are made in composite form, consisting of a steel interior shell, or frame, over which is tightly drawn an external section, or covering, of wrought-bronze or brass of substantial thickness. The completed knob, if properly made in this manner, is practically as strong as the hollow-cast knob and resists bruising or other injury.
56. Glass Knobs.—The most expensive knobs made are those of cut glass with metal mountings. Several knobs of this kind are illustrated in Fig. 62. Cut-glass or crystal-glass knobs are very costly, the price depending on the style and the amount of cutting required and on the grade of glass used. The new method of mounting glass knobs allows for adjusting the knobs to doors of varying thicknesses, and also gives the knobs a handsome appearance, making them both durable and reliable. [Pg 73]
57. Styles and Sizes of Knobs.—The pottery knobs, such as the mineral, jet, and porcelain knobs, are made only in spheroidal and oval shapes. The spheroidal knobs are 2¼ inches in diameter, and the oval knobs 2½ in. × 1¾ in.
Cast-iron and stamped-steel knobs are made spheroidal and of the box pattern, with plain and molded edges, both styles of knobs being about 2¼ inches in diameter.
Bronze and brass knobs are usually spheroidal or ball-shaped, and are 2¼ and 2½ inches in diameter. They are also made oval and egg-shaped, these latter styles being provided in two sizes, namely, 3 in. × 2 in. and 2½ in. × 1¾ in. The same general dimensions obtain for wooden and glass knobs.
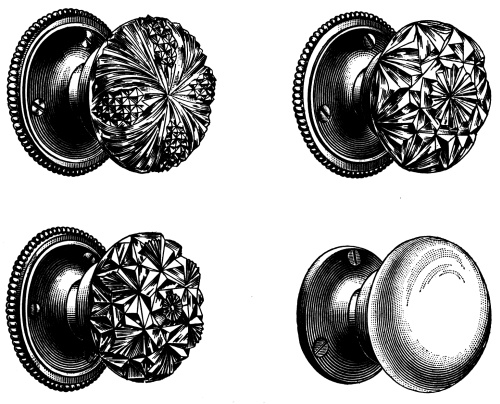
Fig. 62
58. Lock Spindles.—In supplying a pair of knobs, there is always included with them the spindle, which connects them and passes through the hub of the lock. The type of spindle generally used is the common, or side-screw, spindle, which is [Pg 74] shown in Fig. 63. In this spindle, the knobs are secured by means of a knob screw passing through a hole in the knob and engaging with one of the threaded holes in the spindle. There are several holes in the spindle, so that the distance the knobs are apart may be adjusted properly. Should further adjustment be required, it is accomplished by placing thin washers at the end of the knob shank. This type of spindle is generally used with the cheap grades of trim, and should not be used in high-grade work.
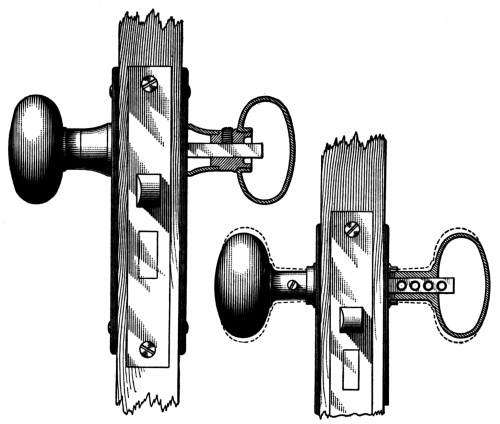
Fig. 63
There is a modern type of lock spindle, known as the “screwless” spindle, that permits the proper adjustment of the knobs without the use of washers and with less screws. These spindles overcome the general looseness and rattle found in the common type. A “screwless” spindle, known as the Triplex, is illustrated in Fig. 64. This spindle is a first-class device, and is constructed, as shown, of three parallel parts, triangular in section, which, together, form a square [Pg 75] bar. To fasten the knob on this spindle, a setscrew in the knob bears on the center bar, and owing to their wedge form, the two side bars are forced apart and into frictional engagement with the spindle of the knob. The spindle itself is screwless, and there is nothing tending to loosen the setscrew, so that when once properly tightened, the knob will remain firm and in position on the spindle under all conditions of use. In some instances, this style of spindle has been condemned by owners and architects. This has been due largely to the fact that the mechanic did not set the screw tight against the spindle, thus allowing the knob to be easily pulled off. This is often caused by not using a screwdriver that exactly fits the head of the screw. When the knobs are put in place as they should be, this device always gives entire satisfaction.
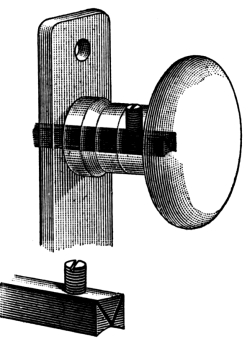
Fig. 64
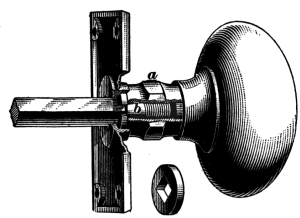
Fig. 65
There is another, though somewhat costly, type in the market, known as the wrench spindle. This spindle is illustrated in Fig. 65. As shown, the mechanism consists of a chuck, or vise-like arrangement, formed on the knob shank. When the nut a is screwed on the jaws b, the tendency is to grip the spindle securely, the latter being solid and without screw holes. This type of spindle allows perfect adjustment.
Another type of knob spindle is the swivel spindle. This is used with front, vestibule, and other door locks that have stop-work, whereby the outside knob may be made operative or not, as desired. In [Pg 76] order to accomplish this, the spindle is divided longitudinally, so that one end may rotate independently of the other.
The standard sizes of spindles for door locks, etc. are ₅/₁₆ and ⅜ inch square. Occasionally, spindles as large as ½ inch square are used for large knobs or handles, such as would be used with massive lock trim. For thumb knobs and locks and latches of this character, spindles ¼ inch square are employed.
59. Key Tags for Hotel Use.—Considerable confusion is frequently created by hotel guests taking with them on departure the key to their rooms. Formerly, hotel managers sought to prevent this practice by attaching to each key a large tag of iron or brass, generally serrated on the edges and made so cumbersome as to practically preclude its being carried in the pocket. Subsequently, tags made of red fiber of large size became popular. The usual forms of these large tags, whether of brass or fiber, are illustrated in Fig. 66. The use of key tags, however, is gradually being superseded by having the name of the hotel and number of the room stamped plainly on the key bow, the stamped name of the house serving for its quick identification and return by mail. The latest and best development in this detail consists in attaching to the key bow, by means of a short chain, either an ornamental disk bearing the name of the hotel and the number of the room, or a small ball, the name and key number still being retained on the key bow. In either case, the short pendant serves for convenience in the use of the key, diminishes the danger of misplacing it, and, if well designed, contributes to its appearance.
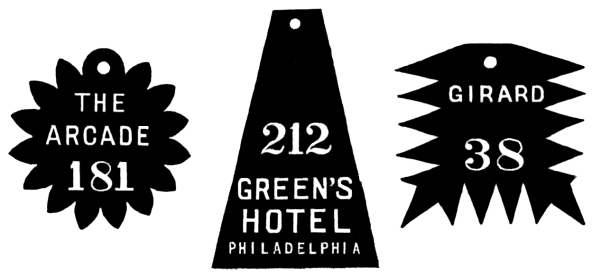
Fig. 66
60. Sash Pulleys.—The pulleys for the counterbalancing of double-hung, or sliding, windows, while apparently unimportant pieces of hardware, are worthy of much consideration in their selection, and in the preparation of the specifications care should be exercised to provide the best pulley consistent with the character of the work. It is good practice to furnish the millmen with a sample of the pulleys that are to be used, so that the frame will be properly mortised to receive them when the sash are hung. By this method, the necessity of exposing the case to the weather during the erection of the structure is obviated.
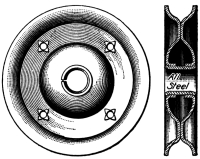
Fig. 67
The common grades of sash pulleys are rough and cheap, and may be used for unimportant work and light sashes. For heavier sashes and important work, however, a better grade of larger and heavier construction should be used. It is important in specifying sash pulleys to stipulate the size of the pulley and to specify the diameter of the axle; also to state whether brass or bronze wheels and bronze faces are desired. Pulleys are supplied in 1¾-, 2-, 2¼-, 2½-, and 3-inch diameters. The required diameter of the pulley is determined by the thickness of the pulley stile and the diameter of the sash weight required to balance the sash. [Pg 78]
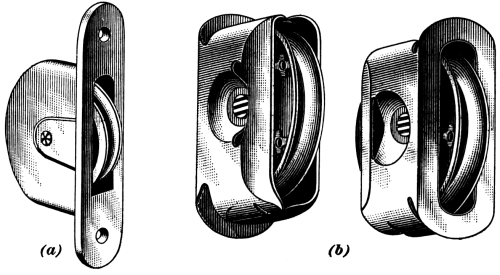
Fig. 68
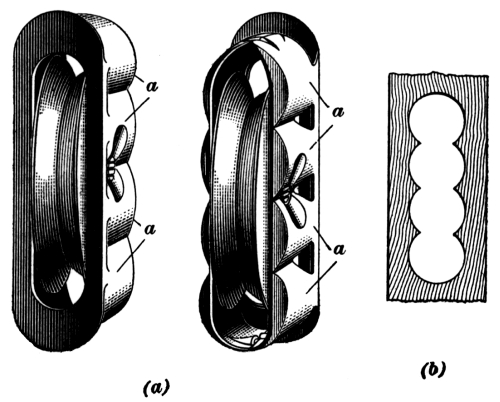
Fig. 69
The cases in which the pulleys are mounted in the cheaper grades are made of cast-iron, while in the better grades they are made of stamped metal. High-grade pulleys constructed of stamped metal are also provided; these are put together either by riveting the two faces of the pulley or by electrically welding them. The construction of a built-up steel pulley is illustrated in Fig. 67. The cases enclosing the pulleys are made of cast-iron, as illustrated in Fig. 68 (a), or they are constructed of stamped metal, as shown at (b). The ends of the facing of the case are made square, rounded, or auger-shaped, and are finished either rough, polished, or lacquered, or are faced with brass or bronze of any finish desired. The pulleys illustrated in Fig. 69 (a) are so constructed that the mortise in the frame may be readily formed by a special boring machine [Pg 79] carrying three or four bits. This machine bores holes of a size to fit the several cylindrical portions of the stamped-metal case, as at a, a, a diagram of the mortising in the frame being illustrated at (b).
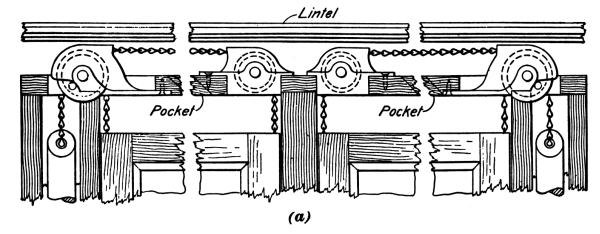


Fig. 70
The better grades of pulleys may be procured with semi-steel, brass, or bronze wheels, and with plain axles or with ball or roller bearings. In the cheaper grades of sash pulleys, the axles are formed of common wire, while in the better grades they are made of either steel or gun metal ⅜ inch in diameter. In the best pulleys, the wheels are turned, to [Pg 80] insure smoothness of motion, and are made with grooves for cord, ribbon, or chain. All steel pulleys built up as illustrated in Fig. 67 are of recent invention; they run smoothly, and are very easily applied. These pulleys are also made with ball or roller bearings, and may be obtained at a reasonable price.
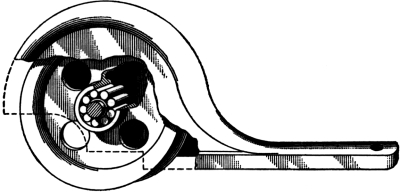
Fig. 71
There is a special type of sash pulleys that may be used for twin and triple windows, where it is necessary to form a narrow mullion between the windows. This pulley is known as the Grant overhead sash pulley, and is used as illustrated in Fig. 70. At (a) is a twin-window arrangement, showing the sash on the two sides double-hung, each sash being counterbalanced by means of one counterweight. By this means, the frame mullion between the two sashes can be made as narrow as 2 inches, which is an advantage where the maximum amount of daylight opening is desired. Frequently, in triple windows, the center sash, as well as the two side sashes, is made double-hung. In such a case, the arrangement of the overhead pulleys would be as shown in Fig. 70 (b). These pulleys provide a convenient means for arranging double-hung windows of this type, but sufficient room must be left in the head of the window to allow for the insertion of this pulley and the travel of the sash counterweights. The construction of this type of overhead pulley with roller bearings is shown in Fig. 71.
61. Determination of Size of Sash or Frame Pulleys.—The [Pg 81] architect’s specifications should stipulate the diameter of the sash pulleys to be used in the work, and this item requires careful consideration. Where care is not exercised in this regard, either the pulleys will be so small that the weight will rub against the pulley stile, or they will be so large that the weight will rub the jamb casing on the opposite side of the pocket. Standard sash pulleys are made in sizes from 1¾ to 3 inches in diameter, varying by quarter inches. In determining the diameter of the pulley required for a particular window frame, a good rule is to multiply the thickness of the pulley stile by 2.25; thus, a ⅞-inch stile would require a 2-inch pulley; a 1⅛-inch stile, a 2½-inch pulley; and a 1⅜-inch stile, a 3-inch pulley. It is best to specify that pulleys for metallic frames shall be of the larger size, namely, 3 inches in diameter; and also that these pulleys shall have ⅜-inch axles.
62. Sash Cords and Chains.—The sash cords by which the sashes are attached to the counterweights in double-hung windows are usually furnished by the carpenter, and are so specified. However, they may be specified under hardware. The specification for the sash cord should state both the size and the maker’s name, and for good standard work Sansom Spot or Silver Lake sash cords are the best that can be procured. Table VI will be found convenient in determining the diameter of the cord and the consequent size by number, as well as the size of the sash pulley.
TABLE VI
STANDARD SIZE OF SASH CORD FOR PULLEYS
Sash chains are made in the form illustrated in Fig. 72, and may be had either in steel, red metal, or bronze. The sash chains in the market are usually made in four sizes, being numbered from 0 to 3. The makers, however, have no agreement regarding these standards, so that the numbering is not uniform; one manufacturer’s No. 0 chain may be his heaviest make, while a chain of the same number furnished by another maker may be the lightest chain that he manufactures. In order to provide against this discrepancy when specifying, it is well to name the maker of the chain. The lightest sash chain will support sashes weighing from 40 to 75 pounds, while the heaviest will carry sashes that weigh from 150 to 250 pounds.
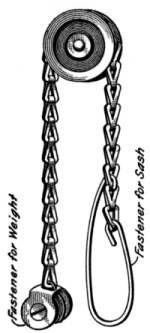
Fig. 72
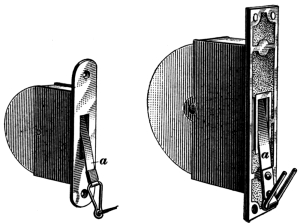
Fig. 73
63. Sash Balances.—By the use of sash balances, one of which is shown in Fig. 73, there is no necessity for weight boxes, counterweights, etc. The contrivance illustrated has been manufactured for many years, and the original intention was to have it displace the sash pulley, cord, and weight for double-hung windows. Installing spring sash pulleys costs more than the older method of hanging by means of counterweights. They are constructed with a long, spiral spring enclosed by a drum, on which the tape a, Fig. 73, winds and thus raises the sash. The coil spring in this balance is made of [Pg 83] either light or heavy material, according to the weight of the sash it is intended to counterbalance. They are seldom used, however, except where there is insufficient room for sash weights. The steel tape is liable to be twisted and broken by jarring in operating the sash, and for general use it has been found that the most positive action is secured by pulleys and weights.
64. Weight of Sash and Glass.—In estimating the weight of window sash, in order that the size of the counterweights or of the spring counterbalance may be determined, the weight of the glass per square foot may be taken as follows: Plate glass, 3½ pounds; double-thick glass, 1½ pounds; and single-thick glass, 1 pound. To find the weight of the wooden sash, add together the height and the width of the sash, in feet, and multiply by 2.1 for 2¼-inch sash, by 1.67 for 1¾-inch sash, and by 1.33 for 1⅜-inch sash. The several sizes of sash given indicate the thickness of the sash frame. While these data for determining the weight of sash are not exact, they are sufficiently accurate to fix the size of the sash cords and pulleys and to estimate the weight required to counterbalance them. The best practice in counterbalance sashes, however, is to weigh the sash after it has been glazed; in this manner the exact weight and size of the counterweights required can be determined. The approximate weights of ordinary glazed sash are usually given in the catalogs of manufacturers of sash weights, pulleys, etc., and will be found convenient in determining the approximate weight of sash weights without making the calculations just described when estimating.
65. Sash Locks, or Fasts.—There are many different makes of sash locks for double-hung sash in the market. In Fig. 74 are shown several of the older type of sash locks that have been used extensively. The lock shown at (a) is known as the Champion; that at (b), as the Ives, and that at (c), as the Boston. This type of sash lock, the construction of which is apparent from the illustration, has given satisfaction for a number of years. [Pg 84]
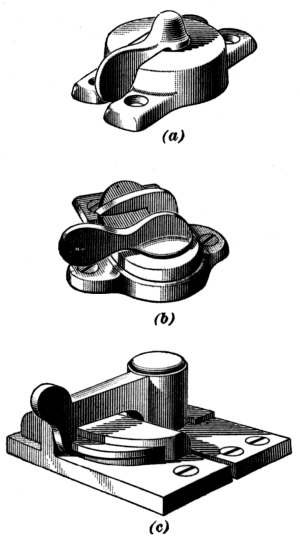
Fig. 74
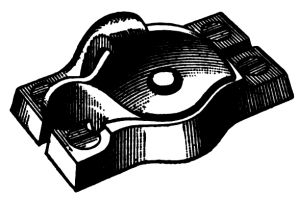
Fig. 75
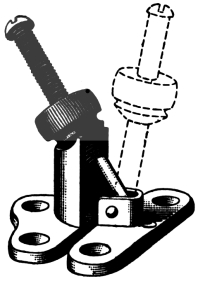
Fig. 76
A newer type of sash lock is that illustrated in Figs. 75 and 76. In Fig. 75 is shown a sash lock known as the Fitch. This lock is made by several manufacturers, and can be procured in all finishes of iron for the cheaper class of buildings, and also in bronze metal for high-class work. It is composed of a helical cam, which is fastened to the top of the meeting rail of the lower sash and engages with a hook, or lug, that is secured to the bottom of the upper sash. The operation of this fastener is rapid, and the rotary movement draws the two sashes together horizontally and forces them in opposite directions vertically. In this way, it holds the sash fast and prevents rattling and air leaks. It also has an advantage in that it cannot be moved by inserting a knife blade between the sashes from the outside. The Yale screw sash fast illustrated in Fig. 76 is an excellent piece of hardware. It accomplishes the same results as the Fitch lock; [Pg 85] namely, drawing the sash together by the tightening of a thumb nut on a fine-pitched screw. This nut operates against a semicircular-shaped upright hook, or lug, on the lower sash, thus developing great pressure in the desired direction. While this sash fastener takes somewhat longer to operate than the Fitch, it repays by providing greater security.
66. Sash Lifts.—While sash lifts are not required for the cheapest work, as the window can be raised by pushing against the parting rail or against the mullions, nevertheless they are made to sell at such reasonable prices that it would seem advisable to place them on the lower sash of all buildings, no matter how unimportant.
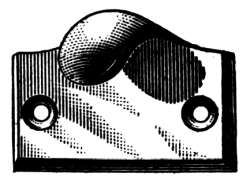
Fig. 77

Fig. 78
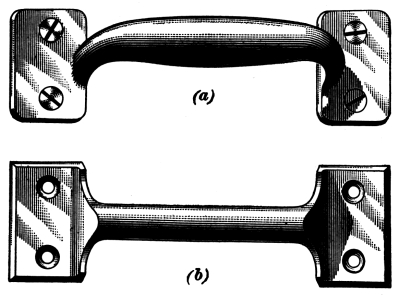
Fig. 79
The common type of sash lift illustrated in Fig. 77 is known as the hook sash lift. This lift is extensively used, and can be procured in any grade or weight, in either cast-iron, steel, or bronze metal, and in any finish desired. [Pg 86]
The flush sash lift, the general type of which is shown in Fig. 78, makes a better appearance than the hook lift, and is considerably stronger, from the fact that the casing forming the grip is let into the lower rail of the sash, and the strain is taken by this, rather than by the screws. These lifts are made in either steel or bronze, and in all finishes; they can also be had ornamented to correspond with the lock trim.
For heavy sashes, such as those in public and commercial buildings, the bar sash lift illustrated in Fig. 79 is the best. This type of lift should always be used for heavy sash. A sash lift similar to the type shown at (a) is sometimes fastened to the under side of the meeting rail of the upper sash for the purpose of lowering the sash.
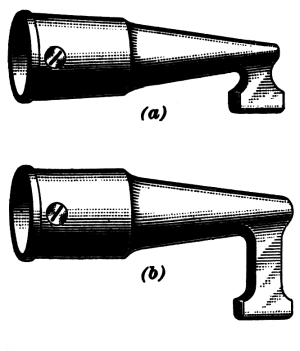
Fig. 80
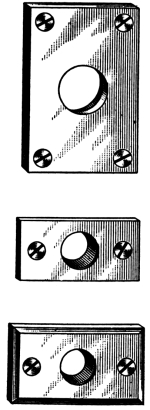
Fig. 81
67. Sash Sockets and Pole Hooks.—In buildings having high ceilings, where the top sash is some distance from the floor, as is likely to occur in institutions, schools, and factories, it is necessary to provide “pull-down” poles for the purpose of raising and lowering the upper sash. The hooks used on the ends of such poles, which are made of some tough wood, are as illustrated in Fig. 80. Unless the upper sash is furnished with metal plates that have a hole, or aperture, the pole will be used against the mullion or upper rail of the window sash and thus mar the woodwork. The plates, or metal sockets, to engage the sash and pull-down poles, are illustrated in Fig. 81. They may be had in all metals and finishes and in several sizes. [Pg 87]

Fig. 82
68. Stop-Screws.—The stop-bead screws, or washers, or, as they are more commonly known, the window-stop, or bead, adjusters, types of which are illustrated in Figs. 82 and 83, are necessary hardware adjuncts to the window trim for buildings of the better class. In ordinary work, these stops are secured to the frame by nailing, but when they are fastened in this manner, the stop-beads are disfigured if it is necessary to remove them. A cheap and good way of fastening these stop-beads is to use ordinary round-headed screws. While these adjusters answer the purpose very well, they do not allow for the adjustment of the stop-bead sidewise, so as to take up any shrinkage that might occur in the sash and prevent it from rattling, as well as making it air-tight.
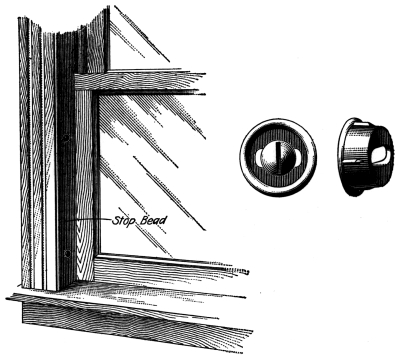
Fig. 83
To overcome this deficiency, a surface washer, as illustrated in [Pg 88] Fig. 82, was originated. The surface washer was ordinarily made about ⅝ inch in diameter, and was provided with one large hole about ⅜ inch in diameter or with two smaller holes placed side by side horizontally across the stop. By this means, the proper adjusting of the stop-bead was provided for, the washer covering the opening, or hole, through the stop. However, the defect in this method consisted in the marring of the finished stop when adjustment was required, for the washer left its imprint on the woodwork, and, when shifted, this would show.
The best form of stop-bead washer is illustrated in Fig. 83, and is known as the Taplin adjusting screw and countersunk cup washer. This device is composed of a sunken, or cup, washer with a slotted or horizontal hole in its base frame, so as to allow about a ³/₁₆-inch adjustment. This adjustment, as can be clearly seen from the figure, is made without marring, or disfiguring, the stop-bead in any way. These countersunk washers may be had in bronze or steel, those made of steel being finished to match the hardware, as desired.
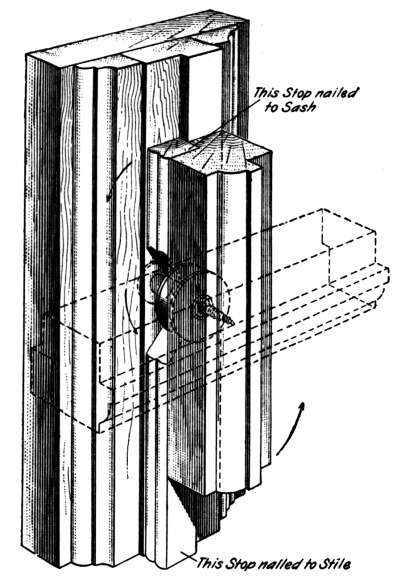
Fig. 84
69. Sash Centers.—When a transom sash is hung at the top or the bottom, regular hinge butts may be used; but where a sash is pivoted at the center, either on the sides or at the top and bottom, a pivoted arrangement, termed a sash center, is needed. For large sash or heavy transoms, and especially for those that are exterior sash, the [Pg 89] rabbeted center should be used. This type of center is illustrated in Fig. 84; its construction gives great strength and completely closes the joint against light and water.
An excellent type of center, known as the Howarth sash center, is illustrated in Fig. 85, the method by which it is attached to the frame and sash being clearly indicated. By this arrangement, the two parts of the center fold, or butt, against each other and form a tight joint, the stop-bead for the sash at the top and bottom being arranged as indicated at a a.
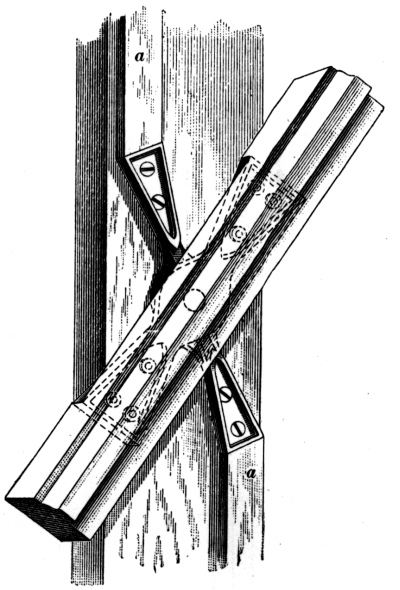
Fig. 85
There is a sash center, known as the Tabor, that is constructed as shown in Fig. 86. This center is used for very large sash that are vertically pivoted; that is, arranged with a center at the top and bottom. Such sash as these are used extensively in office buildings, because, by their use, the entire window may be thrown open at one time. The Tabor device consists of a special sub-sill, which engages with a ribbed joint strip placed on the bottom of the sash. By this means, a weather-tight joint is secured, and the sash is firmly locked in a closed position. By throwing a lever, the sash is raised above the astragal, or sub-sill, and can then be operated. The top rail is supplied with a filling strip having an irregular joint at the intersection with the sash, and is held firmly by a coil spring encircling the top pivot.
In Fig. 87 are shown several sash centers of the common type. These possess no particular merit, but are much used for common work. [Pg 90]
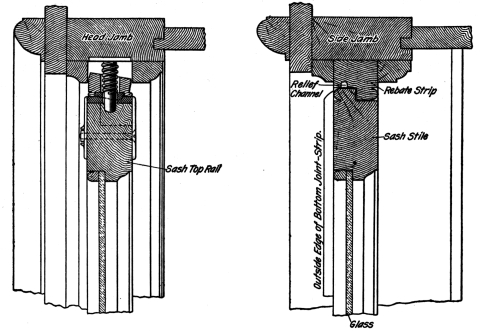
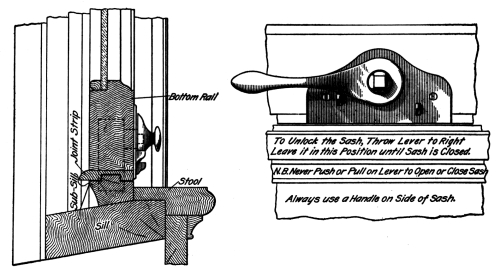
Fig. 86
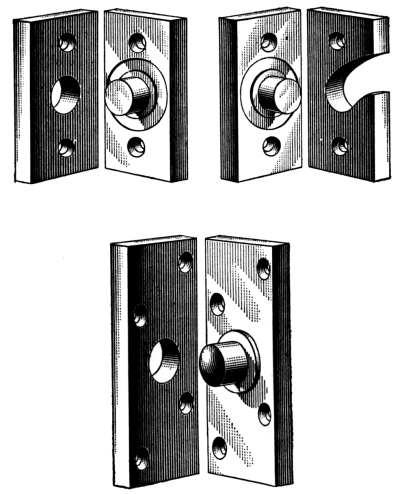
Fig. 87
70. Transom Lifts.—The transom lift illustrated in Fig. 88 is distinctly an American device for operating and fastening the transom lights over doors. This device is used extensively in hotel and office buildings. It is made in various styles and sizes necessary to meet the several requirements. The transom lift consists of a vertical sliding rod that is placed on the door jambs, as at a, with an arm at the top connecting it with the sash, as at b. Near the bottom is a clamp, or grip, that holds the bar a in any desired position. By a vertical movement of the rod, the sash is caused to swing. Transom lifts may be had for transom sashes that are pivoted at the center or for those which are hinged at the top or the bottom. At (a) and (b) in Fig. 88 are shown the types of transom lifts for center-pivoted sash; the former arranged so that the sash pitches outwards, while in the latter the sash pitches inwards. At (c), the device is shown where the sash is hinged at the top, while at (d) the sash is hinged at the bottom. The several kinds of transom lifts made by the various manufacturers are practically alike, except for variations in the form of the grip, or clamp. The range of sizes and quality of transom lifts is large. The commercial article may be obtained in steel, copper or bronze plated, or in bronze or brass. They are made in ¼-, ⁵/₁₆-, ⅜-, and ½-inch sizes, the size being determined by the weight of the sash and the degree of rigidity and solidity desired to be obtained and expressed. For good work, the ⅜" and ½" diameters are used. The rods may be obtained in lengths of from 3 to 12 feet. In specifying or ordering transom lifts, the rod should always be sufficiently long to reach within 5 feet of the floor. [Pg 92]
71. Transom Catches.—In Fig. 89 are illustrated types of transom spring catches, or bolts. These devices are provided in the several forms shown to meet various conditions. Those shown at (a), (b), and (c) have a ring, or eye, in the handle, to which an operating cord may be suspended, or into which a pull-down hook may be inserted, to operate the sash. The transom catch at (d) is made expressly for operation by means of a pull-down hook. In very wide windows, for the purpose of limiting the opening of the sash, these catches should be used in conjunction with chains instead of with transom lifts.
72. Transom Chains.—In Fig. 90 are illustrated several types of transom chains. The chains shown at (a) and (b) are suitable for sashes weighing not more than 25 pounds, while that at [Pg 94] (c) is sufficiently strong for sashes weighing over 25 pounds. These chains are fastened to cleats furnished with countersunk screw holes for securing readily to the frame and sash. When the sash is hinged at the bottom, these chains are used to limit the opening of the sash. They are sometimes employed as an additional guard, to prevent the sash from falling in case the sash lifter becomes broken. The ordinary lengths of sash chains range from 8 to 24 inches, the latter length being sufficient for the opening of the largest sash.
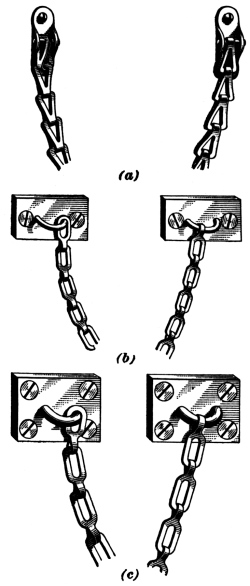
Fig. 90
73. Casement Trim.—The term casement applies properly to any hinged sash. It is, however, usually limited to windows that have a sill set some distance above the floor. Where the casement sash extends to the floor, the term French window is generally applied, although frequently the terms are confused. In designing casement windows, the details of the hardware should be such that the casements can be made weather-tight; and in laying out the full-sized details for the mill work for a casement sash and frame, the available hardware should be studied, so that the woodwork may be arranged to conform to it.
74. Casement Bolts and Fasts.—Casement sash may be provided with any good form of top and bottom bolts or hinged sash fasteners, but these should be supplemented by a good latch or cupboard catch at the center. Special turnbuckles, or casement fasts, [Pg 95] constructed as shown in Fig. 91, are on the market. All of the catches shown will securely fasten the sash, but the types shown at (a) and (d), Fig. 91, will draw the sash tightly against the frame when the buckle, or fast, is drawn in place. In countries where casement sash are in general use, the necessary fastenings, including the top and bottom bolts, are embodied in one structure, as described in the following article.
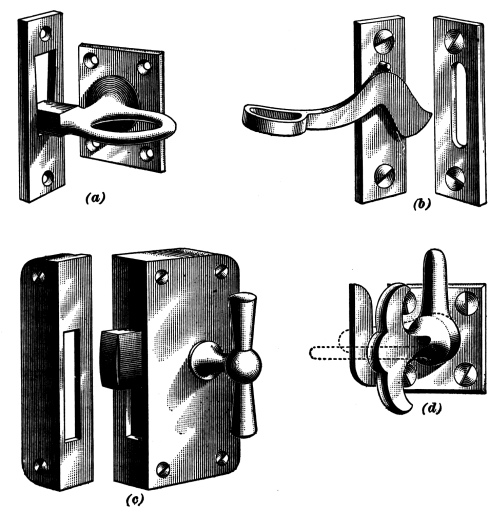
Fig. 91
75. Cremorne Bolts.—In the best work, the Cremorne bolt is used for casement windows. This device consists of a vertical rod divided at or about the middle of its length, thus making two pieces, and is operated by a knob, or handle, at that point. Types of ornamental Cremorne bolts are illustrated in Fig. 92. As shown, the upper and lower ends of the rods, or bolts, slide vertically and in [Pg 96] opposite directions, being operated by the turning of the knob, or handle. These bolts are furnished with suitable strikes, either of the plate or the box form, which are attached to the window at the top or the bottom. Since the ends of the bolts are beveled, they press the two sashes tightly together and against the sash frame when they are thrown in. A single movement of the knob, or lever handle, is sufficient to release both bolts.
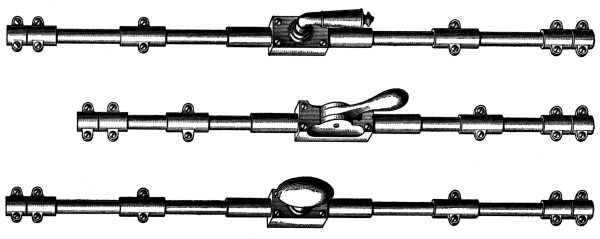
Fig. 92
76. Espagnolette Bolts.—In Fig. 93 is shown the Espagnolette bolt, which is similar in construction to the Cremorne bolt. This bolt consists of a vertical rod, but instead of being in two pieces, as in the Cremorne bolt, it is in one piece. This rod has hooks at each end, and, by a rotary motion, engages pins, or plates, in the window frame and thus draws the sashes together and against the frame. These bolts are usually operated by a pendant handle, which, when lifted to a horizontal position, will release the rod so that it may be rotated to fasten or to release the sash. For very high sash, a supplemental design may be used by providing a tapered hook on the opposite sash for [Pg 97] the pendant. The Espagnolette bolt is usually heavier than the Cremorne and exerts more power in forcing the sashes against the frame; it is also more expensive. Both bolts, however, are available for use on doors as well as on windows, and lend themselves admirably to decorative treatment, as shown in the illustrations.
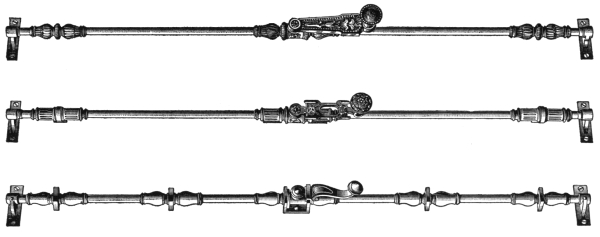
Fig. 93
The same care should be exercised in the selection of these bolts as for other hardware, and when ordering them, full-sized details should accompany the order, showing sections through the top rail and head-jamb, the bottom rail, the sill, and the lock stile. The exact measurement of the height and the width of the openings should also be given, and the information should state whether the sash swings inwards or outwards. The hand of the active leaf, as well as the height of the handle from the floor, should also be given. In Fig. 94 are shown sections through a casement sash, illustrating the conditions requiring the use of Espagnolette bolts, and, as just stated, sections similar to these should be furnished the dealer, or manufacturer, so that these bolts will fit the construction when they are delivered. [Pg 98]
77. Casement Adjusters.—In order to hold pivoted or hinged sash in a partly open position, it is necessary to use casement-sash adjusters. These adjusters, and the method of applying them, are illustrated in Fig. 95. In this figure is shown the adjuster applied to a sash pivoted at the top and the bottom, but the device can as well be applied to a casement sash hinged at the sides. [Pg 100]
There are many forms of casement-sash adjusters, the common types being illustrated in Fig. 96. They are arranged for sash that open either inwards or outwards, and may be applied to either pivoted or hinged sash. Most casement-sash adjusters usually consist of a rod or a bar attached to the sash by a hinged or pivoted joint. The rod passes through a clamp on the frame, or sill, and this rod, when the clamp is tightened, holds the sash firmly in any desired position.
78. Window and Shutter Operating Devices.—The sash-operating device is provided for the purpose of controlling a number of sash in a line by one piece of mechanism. Frequently, divided sashes are arranged side by side in skylights, clearstories, and monitors. These windows are usually some distance from the floor, and the operating device must be so arranged that it can be worked conveniently. The device illustrated in Fig. 97 is known as the Lovell window and shutter operating device, and consists of two longitudinal sections of pipe shafting a connected to cog racks b at the end. These cog racks in turn engage with a cog, or wheel, shaft c, as indicated in the figure. Connecting arms d, with swivel joints at each end, are arranged between the pipe shafts and the sash. The ends connected to the sash are secured to the same by means of plates and wood screws, and the swivel joint at the other end is provided with a sleeve, or socket, that is secured to the pipe shafts with a setscrew. The commendable feature of this device is that it is operated by a straight push or pull of the arm, instead of a twist, as in some other devices on the market. When the chain, or rope, around the large chain wheel is pulled, the cog is turned, and as it engages the racks, it thrusts one pipe horizontally in one direction and the other in an opposite direction. By this means, the connecting arms to the sash approach one another and lengthen the distance between the shafting and the sash, which movement tends to push the sash open, the sash being closed by the opposite operation. By this device as much as 500 feet of [Pg 101] sash may be operated by one wheel, or “power,” as it is called. This chain wheel, or power, may be located either in the center or at the terminals, and by careful adjustment will simultaneously close all the sashes tight against the frame.

Fig. 97
79. Door Pulls.—In Fig. 98 are illustrated two well-known types of door pulls. The pull shown at (a) consists of a handle that is usually mounted on a plate and attached to either storm or single-acting doors, although, occasionally, this type is used on double-acting doors with the word “push” or “pull” inscribed on the plate. When used on double-acting doors, the door pull has a tendency to obviate the habit of persons placing their hands on the moldings near the glass when operating the door, but is subject to the objection of inviting a pull to open the door even with the word “push” inscribed on the plate.
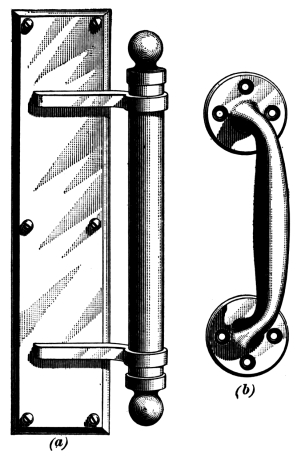
Fig. 98
Door pulls are made in various metals, both in plain and ornamental design, some of the latter being very elaborate, as will be observed from Fig. 99.
80. Kick Plates.—A kick plate is a modern device that may be applied to the bottom of doors to protect the woodwork from injury and wear, being used chiefly for double-acting doors and doors of public buildings. These plates are frequently made of sheet metal, but are much handsomer when made of cast metal and ornamented to harmonize with other metal work of the door. [Pg 103]
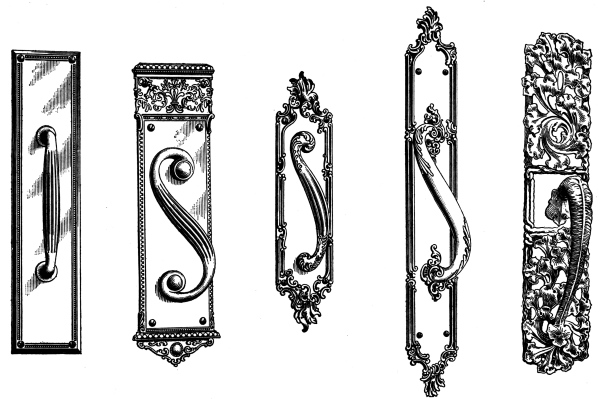
Fig. 99
[Pg 104] Kick plates should completely cover the bottom rail of the door, but if cost is the controlling factor, they may be cut down in height so that a margin of wood the same width as the side, or lock, stile shows above the plate. For instance, if the bottom rail is 12 inches in height and the stile is 5 inches wide, the kick plate should be 7 inches high. In all cases, kick plates should extend the full width of the door, allowing enough margin, when used on double-acting-doors, for the rounding of the edges. When used on single-acting doors having rabbeted jambs, the rabbet of both jambs should be deducted from the length of the kick plate. A typical kick plate of plain pattern is shown in Fig. 100. Such plates are generally sold at a square-inch price.

Fig. 100
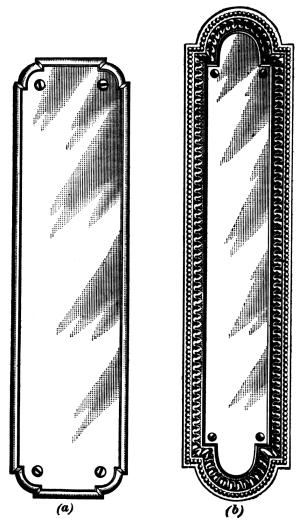
Fig. 101
81. Push Plates.—On double-acting or single-acting doors, such as storm and duplex doors, push plates are used to protect the woodwork against soiling and wear from handling. These plates are made [Pg 105] in various sizes, and are either plain or ornamented to harmonize with the other hardware. To obtain good results, push plates should be as wide as the lock stile, where possible, and from 12 to 30 inches long, according to conditions and use. Plates 20 inches or less in length should be placed on the door so that the distance from the floor to the center of the plate is about 4 feet 6 inches; for larger plates the distance from the floor to the top of the plate should be 5 feet. If used in connection with a cylinder dead lock, the plate should be cut or drilled, preferably near the bottom, to allow the cylinder of the lock to pass through the plate. The plain type of push plate is illustrated in Fig. 101 (a), while one of more ornamental design is shown at (b).
82. Sign Plates.—Although metallic plates with lettering are not usually included in the hardware specifications, they find extensive use in hotels, banks, and other public buildings. The inscriptions available cover every possible demand, including titles of officers, names of rooms, etc. Sign plates of various sizes can be procured in the following finishes: Bronze, brass, or nickel with either sunken or raised black letters; bronze or brass with black background or matte; white porcelain plate with blue, red, or gilt letters; and blue porcelain with white letters. Two typical sign plates are shown in Fig. 102.
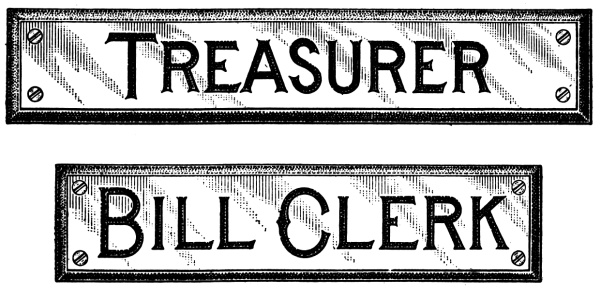
Fig. 102
83. Door Stops and Holders.—Since door checks and double-acting [Pg 106] doors have come into more extensive use, the necessity of holding doors open has created a demand for door stops and holders. The door stop is a device for limiting the backward swing of a door. This device may also be constructed so as to perform the additional function of holding the door in an open position; it is then known as a door holder.

Fig. 103
The ordinary door stop is simply a wooden knob with rubber tip, or ring, that may be fastened to the floor or a baseboard, and is usually made up in the forms shown in Fig. 103. Better grades made of iron or bronze are also available. These come in various shapes, as shown in Fig. 104. Frequently, as shown at a, a hook for fastening the door in an open position is combined with the door stop.
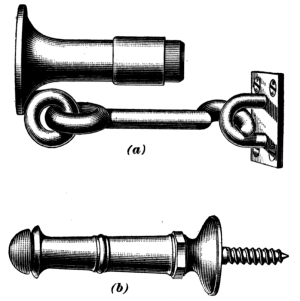
Fig. 104
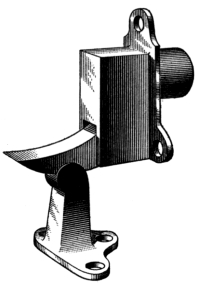
Fig. 105
The door stop with the hook holdback is not always convenient to use, so that the automatic holdback, or door holder shown in Fig. 105 is sometimes employed. This holder can be disengaged by a pull [Pg 107] on the handle of the door and automatically catches the door in an entire open position.
Where it is desired to hold a door in any position or to release it quickly, the rubber-tipped holder shown in Fig. 106 should be used; this device is easily operated and controlled by the foot.

Fig. 106
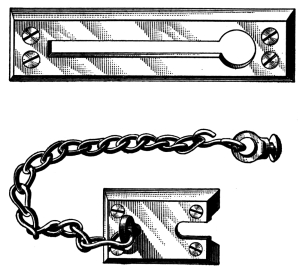
Fig. 107
84. Chain Door Fastener.—The type of chain fastener illustrated in Fig. 107 is generally used on exterior residence doors. This device allows the occupants to open the door partly without permitting entrance. It consists of a heavy chain, one end of which is attached to a plate, which in turn is fastened to the jamb with screws. The other end of the chain carries a ball or a hook that may be inserted in the slot of the long plate, which is attached to the door. By this means, the door may be opened only slightly, until the ball of the chain is released from the slot. [Pg 108]
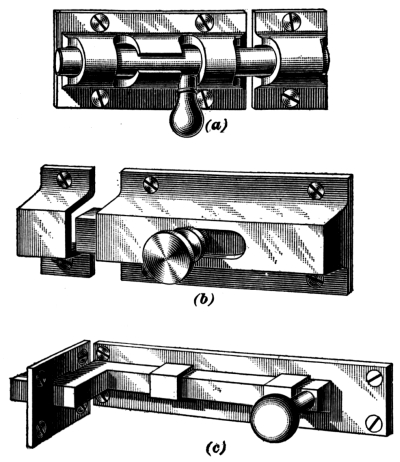
Fig. 108
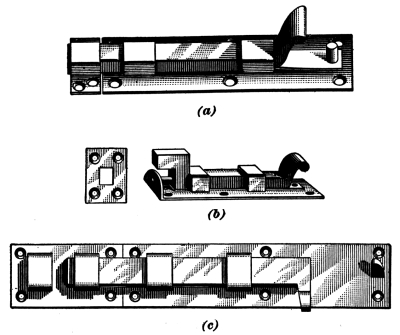
Fig. 109
85. Door Bolts.—A large variety of door bolts is now on the market. These bolts are made in all sizes, in wrought steel, cast iron, brass, and bronze, and may be procured in any finish desired. The several types of bolts used in common practice are illustrated in Figs. 108 and 109. In Fig. 108 (a) is shown a type of barrel bolt; at (b) is shown what is known as a cased bolt; and at (c) is shown a necked bolt. Fig. 109 (a) shows a spring bolt, (b) a spring-necked bolt, and (c) a type of shutter bolt. Various types of mortise bolts are illustrated in Fig. 110. [Pg 109]

Fig. 112

Fig. 113

Fig. 114
86. Chain Bolts and Foot-Bolts.—A type of rim bolt used chiefly to secure the standing leaf of double doors is [Pg 111] shown in Fig. 111. These bolts are made in various sizes, finishes, and grades, and in both plain and ornamental design. In the figure, the chain bolt is shown at (a), while the foot-bolt is illustrated at (b).
87. Flush Bolts.—Bolts that are intended to perform the same function as chain bolts and foot-bolts, but are sunk into the stile of the door flush with its surface or edge, are known as flush bolts. These bolts, which are illustrated in Figs. 112 and 113, are made in various styles, grades, and finishes, from the smaller kinds for cabinet purposes to the large, double-mortise extension bolt. A flush bolt with a knob is shown in Fig. 114, while a heavy, T-handle extension bolt is shown in Fig. 115.
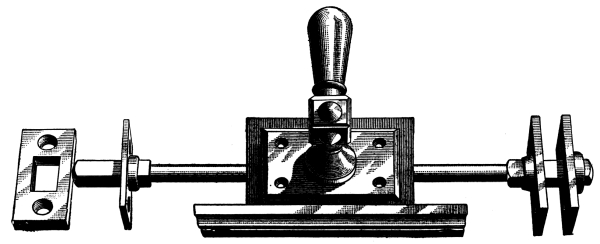
Fig. 115
88. Door Springs and Checks.—During recent years considerable improvement has been noticeable in the construction of the devices known as door springs and checks. Formerly, the common torsion rod and coil springs, which are illustrated in Fig. 116, at (a) and (b), respectively, were the only articles of this kind available. These devices have been in extensive use for many years, and have performed the work of closing the door, but not without the unnecessary bang and slam made by the door when striking the jambs. This was overcome to some extent, however, by the introduction of the air-check, which depends on the use of an air cushion to resist the force of the spring. In effect, each check is a small air pump.
Prominent among the older type of air-checks is the Eclipse made [Pg 112] by Sargent & Co. This check is clearly illustrated in Fig. 117. At (a) and (b) are shown two methods of applying the Eclipse air-checks. In (a), the spring-check that closes the door is shown at a attached to the door, while its lever-arm is fastened to the door casing. The cylinder b is also secured to the door, and the piston c, operating in the cylinder, is applied to the door casing. At (b), the parts are differently arranged. The spring-check occupies the same relative position as shown in (a), its lever-arm being shown at a, while the piston c is fastened to the door and the cylinder b affixed to the head-jamb of the door frame. Either method is adapted for inside doors, but that shown at (b) is preferable for doors opening outwards, on account of fewer parts being exposed; the spring-check and its lever-arms, in this case, being the only parts exposed to the weather. In construction these checks consist of a cylinder b with a polished interior, in which works the piston c. On the end of the piston there is provided a cup made of leather that has previously been soaked in oil. By the insertion of the piston into the cylinder as the door closes, there is a tendency to compress the air in the cylinder, thus forming an air cushion with air outlet at the caps. These outlets can be regulated by turning, or screwing, the cap to the right or the left, as the case may require.
Devices of this kind, however, did not prove satisfactory until the introduction of the Yale-Blount, or hydraulic, combined spring and check, which is shown in Fig. 118. In this device, the coil spring a, shown in (b), is enclosed in the vertical portion of the check, the regulating of the tension being accomplished by turning the ratchet sleeve b with a wrench made for that purpose. The check enclosed in the horizontal part consists of [Pg 114] a metallic piston c, without packing, that moves in a tightly sealed metallic cylinder containing a lubricating and non-freezing liquid. The movement of the door in closing depends on the escape of the liquid through a by-pass from one end of the cylinder to the center, this by-pass being controlled by a small valve that may be readily adjusted to produce any desired action of the door and thus permit the door to be closed silently, with a smooth, steady motion, and without rebound. Since the introduction of the Yale-Blount type of check and spring combined, other manufacturers are making similar styles, the most prominent being the Bardsley, the Corbin, the Sargent, and the Ogden.
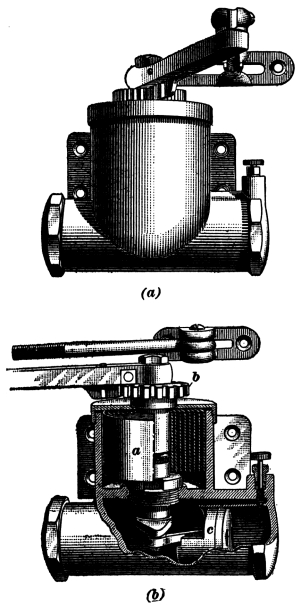
Fig. 118
89. Sliding-Door Hangers and Track.—The first sliding-doors were usually carried on sheaves, or rollers, located at the bottom of a door, these rollers traveling on a metal track, which was either inserted in the floor or placed on its surface. This system, however, has been displaced by the more modern sliding-door hanger, which suspends the door from the top. The carriers containing the rollers, or wheels, run on an overhead track placed in a recess formed for that purpose above the soffit of the doorway.
The use of the overhead hanger requires a special construction of the [Pg 115] head-jamb, not only to provide space for the overhead track, but also to furnish proper support for the brackets securing the same. It is therefore a good plan to determine in advance the type of hanger to be used, in order that the framing and other details of the doorway may be made to conform to it. The most important features to be considered in the selection of sliding-door hangers are the strength and stiffness of track, the provision for adjusting and reducing friction and noise, the strength and quality of the several parts, and the facility with which these parts can be fitted in place and adjusted when in use.
In order to overcome noise, the original overhead hanger was made with wooden track, which was placed on each side of the recess. On this track rolled the wheels in pairs, being generally riveted to an axle and having a space between them. The frame of the hanger traveled on the axle from end to end, to overcome friction, the adjustment being only in the hanger frame. Of this type of door hanger, the Prindle, the Stearns, the Warner, the Ives, and the Richards were the most widely used. The Ives improved wooden-track, house-door hanger is illustrated in Fig. 119.
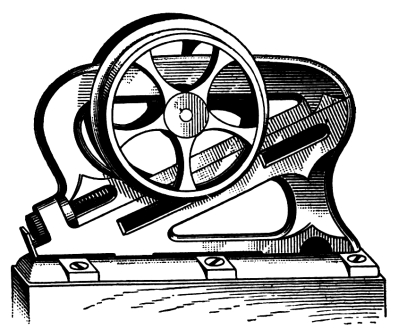
Fig. 119
Another form of sliding-door hanger, which is considered an improvement over the type just described, consists of the single or side steel-track hanger of the Lane or the Richards make. These sliding-door hangers are constructed entirely of steel, and the hanger proper has frictionless bearings, on the principle of the wooden-track hangers, but with one wheel to each hanger, running on a steel track fastened to one side of the recess. This combination is quite an improvement over the old-style hanger, and can be placed in position more readily. The wheels of these hangers, as shown in Fig. 120, are constructed of two [Pg 116] plates of steel, between which is placed a fiber wheel that is held in position by through rivets. The fiber portion of the wheel comes in contact with the track, while the plates act only as flanges, thus tending to reduce the noise caused by the operation of the door.
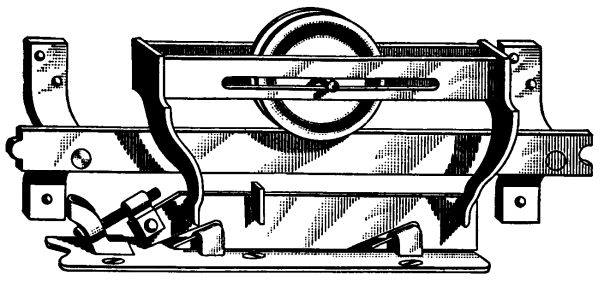
Fig. 120

Fig. 121
The hangers most extensively used at present are the trolley type, of which the Coburn is the original and the best of the various kinds. The track, a typical section of which is shown in Fig. 121, is made of sheet steel, which is bent or folded into various forms, depending on the particular make. The carrier is contained in the interior of the track. The several features of this type of track and hanger are illustrated in Figs. 122, 123, and 124, which likewise show the method of attachment and the detail construction of the door head, or soffit, necessary to receive these tracks and hangers.
This type of sliding-door trolley track is also sometimes lined with wood placed in the steel trough, or track, as shown in Fig. 125. This makes the device absolutely noiseless, although the regular types operate with very little noise. Besides the Coburn trolley and track, there are the Richard and the McCabe. Both of these makes possess merit. The trolleys, or carriers, are constructed with both fiber and iron wheels, with ball bearings, running on a wooden or metal track, according to the type. [Pg 117]
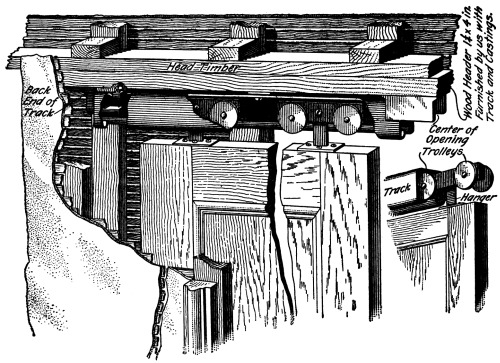
Fig. 122
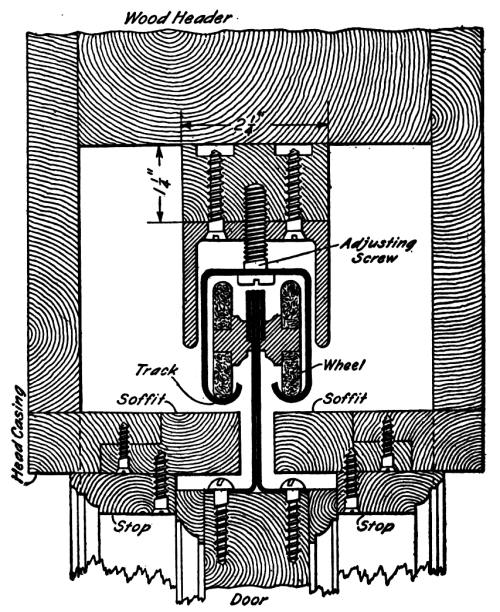
Fig. 123
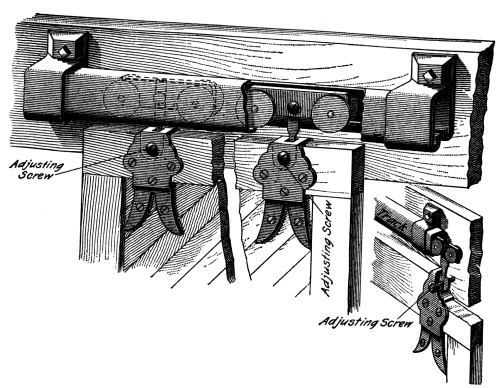
Fig. 124
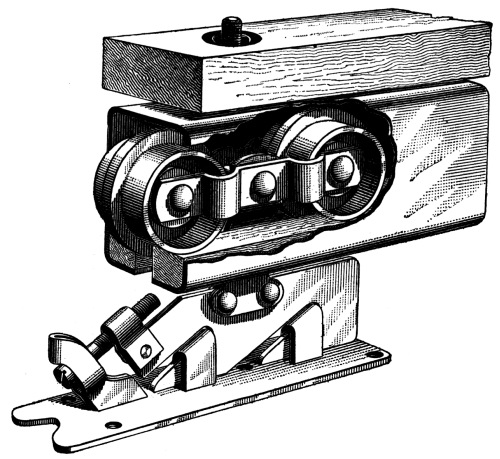
Fig. 125
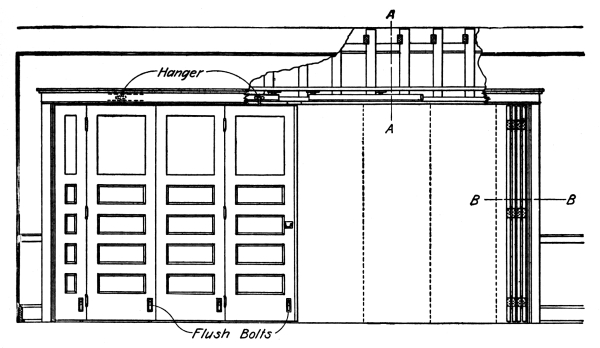
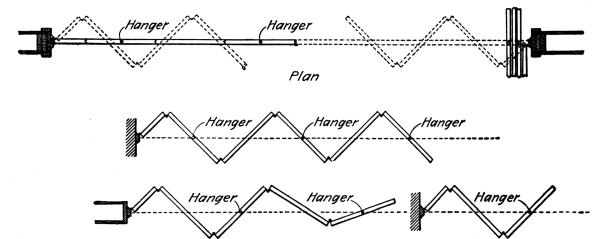
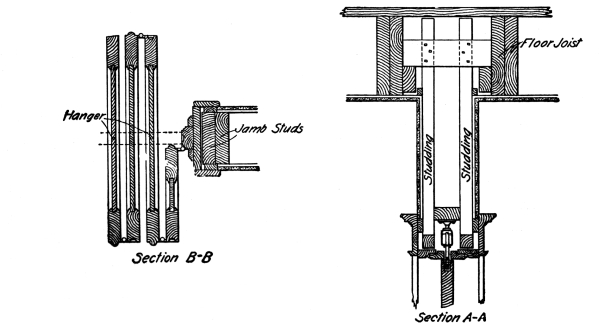
Fig. 126
[Pg 120] This type of hanger and track is made in all sizes, from the smallest, for hanging small bookcase doors, up to the very largest, for warehouse doors. As shown in Fig. 126, trolley hangers are made for doors of special design, such as accordion and parallel doors used to close up large openings. They are also made for elevator doors, freight-car doors, barn doors, and automatic fire-doors, with special construction to suit the various purposes.
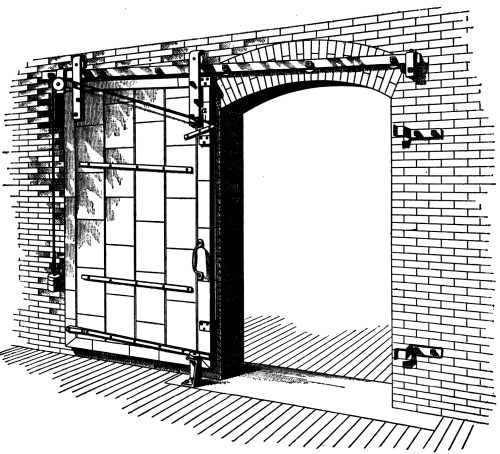
Fig. 127
In factory and similar buildings, it frequently happens that one portion must be separated from another by brick fire-walls and that the openings in these walls have to be closed with tin-covered doors as required by the National Board of Fire Underwriters, the object being to reduce the fire hazard. Wherever possible, these doors are made sliding and arranged so as to close automatically, being hung on a slanting track with an incline of ¾ inch to the foot, and also counterbalanced with weights so that the door will stand at any point, [Pg 121] as shown in Fig. 127. The cord or rope attached to the weights passes over a pulley and is attached to the door with a fusible link, as at a, which, in case of fire gives way and allows the door to close automatically.
The doors are usually constructed of seasoned white pine or similar non-resinous wood, using three thicknesses of ⅞-inch matched boards, the outside layers to be vertical and inner layers horizontal and thoroughly fastened together with wrought-iron clinch nails, driven in flush and well clinched. The doors are then covered with 14" × 20" IC bright charcoal tin plates of not less than 107 pounds to a box of 112 sheets. All joints are locked ½ inch, without soldering, and nailed under the seams.
The track for these doors is best made of round-edge bar iron or tire steel, ⅜ in. × 3½ in., being bolted to the wall with through bolts having nut and flanged washer on the opposite side, and held from the wall by cast-iron track brackets. The hangers are of wrought iron, ⅜ in. × 3½ in., provided with roller-bearing wheels and are attached to the door with at least two bolts. The binders are of wrought metal, ⅜ in. × 3½ in., with angle flange at back end to notch in the wall and so arranged as to grip and force the door against the wall when closed. In connection with this, a wedge is placed at the end of the lower chafing strip, and, when the door is closed, engages with the stay roll so that the door will be held close to the wall on the opposite side. Two chafing strips of ¾-inch, half-oval metal are placed on back of door with 1" × ⅛" flat strips of same length in front and bolted through the door. Bumper shoes are also used to prevent the binders from mutilating or damaging the tin covering at the points that strike the binders.
90. Door Knockers.—Although the medieval door knockers have been replaced by the modern door and electric bell, they are still used occasionally for decorative purposes, and, when required, they should be selected and specified with the finishing hardware. Door knockers are made in various styles, sizes, and finishes—in iron, brass, or bronze—to match the several designs expressed in hardware. The elaborateness of the designs of this somewhat ornamental piece of hardware is shown in Fig. 128. [Pg 122]
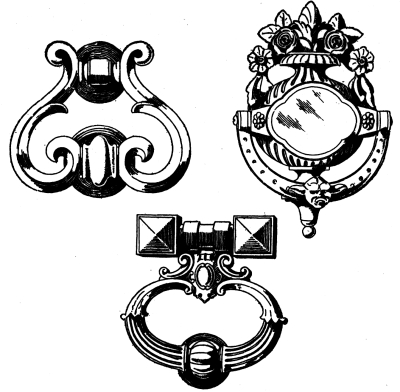
Fig. 128

Fig. 129
[Pg 123] 91. Water-Closet Door Trim.—The construction of water closets in public buildings has brought forth special hardware to meet the various conditions of convenience, simplicity, and hard usage. In ordinary work, the doors of water-closet compartments are secured with a hook or a barrel bolt, while in the better class of work, as in hotels and public places of this character, mortised thumb or knob bolts or, better, indicator bolts are used.
Indicator bolts, as shown in Fig. 129, made both mortise and rim, are available for water-closet doors. In either case, the bolts are mortised into or placed on the inside of the door with the indicator case on the outside. The indicator dial has a spindle on the back, and this engages with the knob that operates the bolt. When the bolt is thrown, the indicator shows the word “Engaged,” and when turned back, the word “Open” appears.
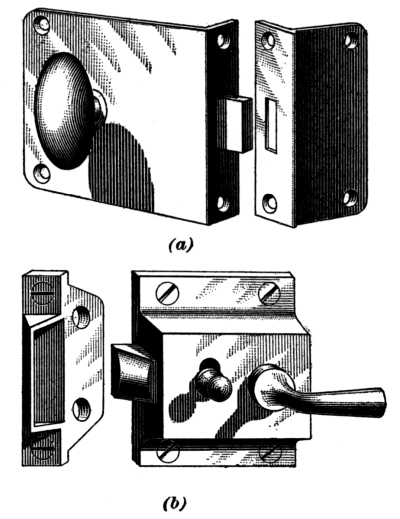
Fig. 130
A simple form of fastening for water-closet doors is shown in Fig. 130, which illustrates the flush, or half-mortise, knob bolt at (a), and the water-closet rim latch at (b). The rim slide bolt is also used for securing water-closet doors. All of these bolts are available for wooden partitions, and may be had for marble or slate work, when special strikes and bolts for fastening will be required. [Pg 124]
Jamb door stops are seldom required for water-closet doors hung to wooden partitions, but when needed there is to be had a simple stop with a rubber tip that will answer all purposes. Where stops are required for doors hung to marble partitions the type shown in Fig. 131 may be used. This stop has a clamp device that is attached to the marble slab by bolts and it will be observed forms a combination stop and strike for the latch or bolt.
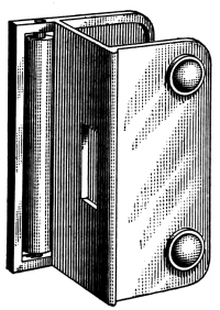
Fig. 131

Fig. 132
Other water-closet specialties, which are not illustrated here but which are sometimes specified under hardware, are: Coat-and-hat hooks, cigar holders, cigar and paper holders combined, and toilet-paper holders. Each can be procured to secure to either wood or marble, as required.
92. Screen-Door Latches.—There is a light latch manufactured, either rim or mortise, for use on screen doors. It consists of a knob latch similar to a mortise latch or cupboard turn, but in addition to a hub, as in the former, it is furnished with a spindle and a pair of knobs, or lever handles. Latches for screen doors are also constructed with “stop-work,” so that they cannot be operated from the outside except by the means of a key. This latter latch is generally of the mortise type, having escutcheons on both sides.
93. Elevator Latches.—Locks or latches for use on doors of elevator shafts are usually operated by a key from the outside and by a flush lever handle from the inside. The latch illustrated in Fig. 132 consists of a pivoted arm with a hook at its end to engage with a strike on the jamb. This type of latch is the one generally employed. [Pg 125]
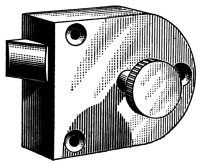
Fig. 133
94. Secret Gate Latch.—In Fig. 133 is shown a secret gate latch, which is used for office gates. Latches of this kind may be had in either the rim or the mortise type. They usually consist of a spring bolt that cannot be operated except by a concealed button or similar device. In the type of latch shown in the figure, the concealed button that controls the latch is located on the lower edge. The knob shown is fixed and does not operate the latch.
95. Ornamental Nails and Studs.—Although the constructive necessity for ornamental studs and nail heads has disappeared under modern methods of wooden construction, they are still used for purposes of decoration, and a great variety may be had. Several stock designs are illustrated in Fig. 134. These nails and studs are made of various metals and in many finishes, having a projecting spur on the back that, when driven into the wood, firmly attaches the ornamental head in place. They contribute effectively to the decoration of important doors, especially extension doors of churches and public buildings.
96. Hand and Bevel of Doors.—Many locks and butts used at the present time are made reversible; that is, they can be used for either right- or left-hand doors. Others are not, and must therefore be specified as right hand or left hand. In this latter class are included loose-joint butts and most locks, the operation of which is different on one side than on the other. All locks with beveled fronts are not reversible, and their use should be avoided where no real need of them exists.
A reversible lock is one having a beveled latch bolt that can be turned over, or reversed, at will, to make its bevel face the opposite direction. This is usually accomplished by removing the cap of the lock and turning over the latch bolt. [Pg 126]
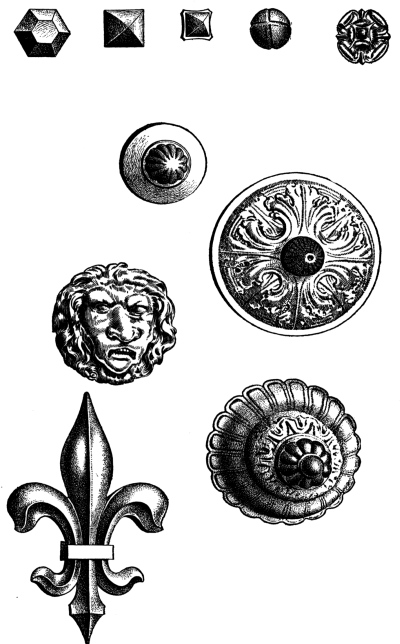
Fig. 134
In order that hardware may be ordered intelligently, the hand and bevel of the door should be given where the hardware is not interchangeable, or reversible. Rules to determine the hand of doors have, therefore, been established by the manufacturers of hardware, so that the information may be founded on a uniform basis. Reference to [Pg 127] Fig. 135 will materially assist in the interpretation of these rules.
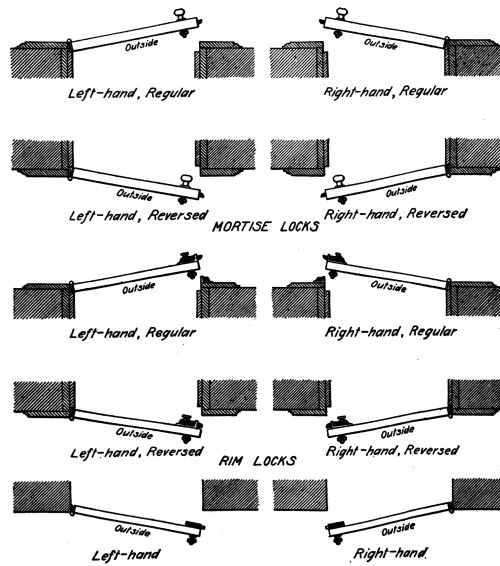
CUPBOARD AND CELL LOCKS
Fig. 135
1. The hand of a door is always determined from the outside.
2. The outside is the street side of an entrance door, the corridor side of a room door, and the room side of a closet door. The outside of a communicating door, from room to room, is the side from which, when the door is closed, the butts are not visible. The outside [Pg 128] of a pair of twin doors is the space between them. This rule applies to sliding-doors as well as hinged doors.
3. If, on standing outside of a door, the butts are on the right, it is a right-hand door; if on the left, it is a left-hand door.
4. If, on standing outside, the door opens from you, or inwards, it takes a lock with regular bevel bolt; if it opens outwards, it takes a lock with reverse bevel bolt.
5. A door is beveled when its edge is not at a right angle with its surface, and in this case the front of a mortise lock must be beveled to correspond. This bevel is expressed by stating the thickness of door and the distance that one edge drops back of the other. The standard bevel is ⅛ inch in 2¼ inches, as shown in Fig. 136.
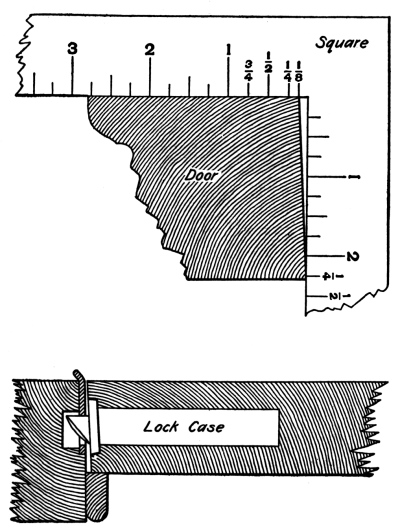
Fig. 136
6. The bevel of a lock is a term used both with mortise and rim locks to indicate the direction in which the bevel of the latch bolt is inclined. If inclined outwards, as for doors opening inwards, it is a regular bevel bolt; if inclined inwards, as for doors opening outwards, it is a reverse bevel bolt (except as to cabinet locks, which, being commonly used on doors opening outwards, are regularly made with reverse bevel bolts, unless otherwise specified).
Mortise locks used with double doors having either rabbeted or astragal [Pg 129] joints, must have fronts of corresponding sectional form. To avoid the extra cost of special patterns, the edges, or joints, of such doors should conform to established lock standards. The standard rabbet, or step, in the edge of doors is ½ inch, and the standard astragal joint has a ¾-inch bead.
The proper bevel of a door, if any is needed, is determined by the size of butt and the width of the door, as shown in Fig. 137. The inner corner of the door travels on a radius with the center at the center of the pin of the butt, and must have a clearance to swing free of the jamb casing. This may be obtained by beveling the edge of the door, or, if its edge is left square, by leaving sufficient clearance between the door and its jamb. If the door is of fair width and the butt does not need to be very wide to clear the trim, it will be found that a square edge may be used without resorting to an unduly open joint, thus permitting the use of locks with regular front; that is, not beveled.
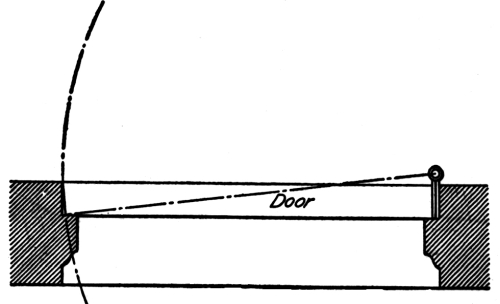
Fig. 137
97. Shutter Fasteners, or Adjusters.—The most convenient fastener for shutters, or blinds, is the Zimmerman, or Walling, type, as shown in Fig. 138. These fasteners or adjusters secure the shutter in the closed, the open, and several intermediate positions, and are made both japanned and galvanized. They can be used with all styles of hinges, although they are generally combined with regular butts or with the New York blind hinge.
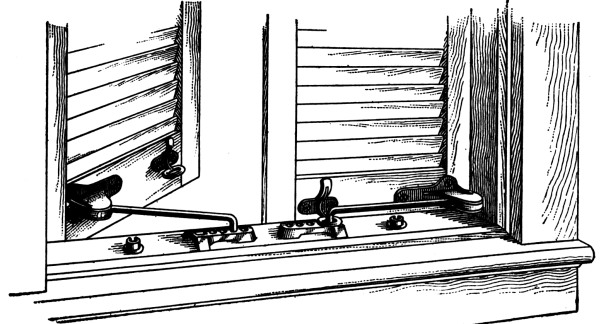
Fig. 138

Fig. 139
98. Shutter Rings.—In Fig. 139 is shown a shutter ring. Rings should always be used on solid shutters to close them; [Pg 130] the shutter being solid, furnishes in itself no edge which can be clasped in closing, which is not the case with slatted blinds. These shutter rings are tinned or galvanized to prevent rusting, although they may also be obtained japanned. A better type of shutter ring is that having an eye riveted to a plate, which in turn is attached to the shutter with several screws.
99. Shutter Bolts.—Bolts are used for securing both slatted and solid shutters, but are chiefly intended for the solid shutter, which is used for protection. Shutter bolts are made of wrought steel in various sizes, from 6 to 16 inches long, and are to be had either japanned or galvanized. While the same shutter bolts are used on slatted blinds for keeping the blinds in a closed position, they afford little protection, as they can usually be operated through the slats. Common types of shutter bolts are illustrated in Fig. 140. At (a) is shown the ordinary wrought-steel shutter bolt, while the one shown at (b) is practically the same bolt with a lock attachment at a.
100. Shutter Workers.—The shutter worker known as the Mallory is an exceptionally good article for hanging shutters. [Pg 131] The lower hinge is made in box form, enclosing the gear necessary to operate the blind; a square shaft connects this with a lever handle, or crank, fastened to the casing inside the building, thus allowing the user to operate the shutter from the inside without opening the sash or screen. The cog gearing in the lower hinge will hold the shutter in the closed, the open, or any desired intermediate position without the use of any other device.
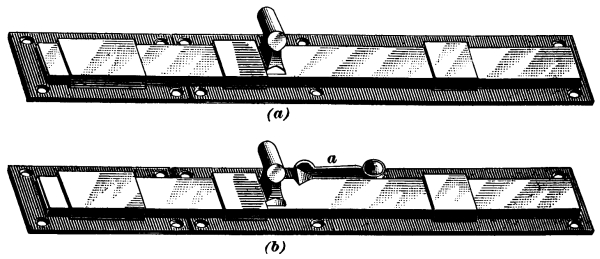
Fig. 140
101. Turnbuckles.—The device shown in Fig. 141 is known as a turnbuckle; it is employed for fastening shutters in an open position against a building. Turnbuckles are made of cast-iron or of wrought steel, and for use on either frame or brick buildings. They may be used in connection with all styles of hinges, and are generally employed on buildings that are exposed to exceedingly strong winds.
102. Hinge Butts and Hinges.—For cabinetwork, small, light hinge butts are used. These may be obtained in either bronze or steel, with or without ball tips, and in various sizes. The steel butts of this type are more commonly used, as they can be procured in all finishes, but for high-grade work, bronze metal is always employed. The usual type of cabinet hinge butt is illustrated in Fig. 142.
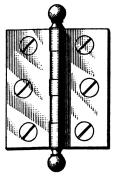
Fig. 142
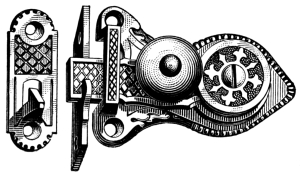
Fig. 143
A surface hinge is sometimes used in place of a butt, in order to eliminate the fitting to the woodwork that is necessary where butts are used.
103. Cupboard Latches.—A convenient fastening for cupboard doors, consisting of a pivoted latch actuated by a projecting knob, is shown in Fig. 143. This type of latch is furnished with two forms of strikes, one for application on the edge and the other for application on the surface of the jamb or door.
This figure shows a stock sample of this type of latch, but the student should carefully note that whenever possible such garish or gaudy ornament should always be avoided in all classes of hardware. Good taste is always better satisfied with simple and direct treatment as shown in Fig. 144; but where ornate styles are adopted, the character of the ornament should be artistically expressed as exemplified in Figs. 128, 134, 153, 155, 157, etc. [Pg 133]
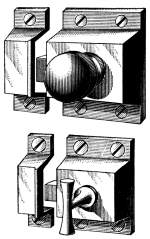
Fig. 144
104. Cupboard Catches.—The cupboard catch differs from the cupboard latch just described, although it is intended for the same purpose. The usual cupboard catch consists of a spring bolt that is operated by a slide knob. It is made in various designs, sizes, and shapes, in both the rim and flush varieties. Figs. 144 and 145 show several types of cupboard catches.
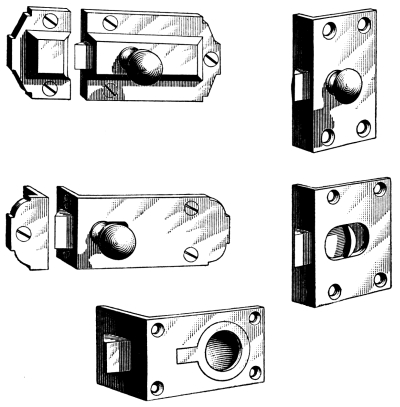
Fig. 145
105. Cupboard Turn.—There is a piece of hardware intended for the same purpose as the cupboard catch, known as the cupboard turn. It is operated by a rotating knob instead of the slide, and is considered the best rim article used for this purpose. [Pg 134]
106. Cupboard Buttons.—The cupboard button is an old device, but is little used at the present time, except for the cheapest work. Various types of these buttons are illustrated in Fig. 146. They are made with or without plates, as shown, and may be had in either iron or brass.
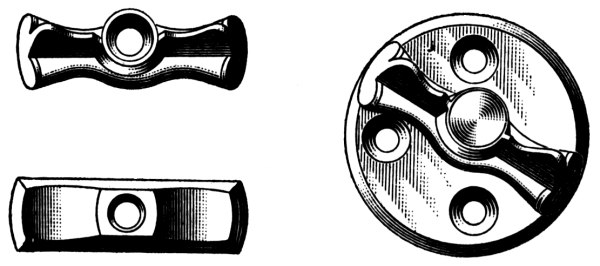
Fig. 146
107. Elbow Catches.—A convenient fastening that is in quite general use for the standing leaf of double doors is illustrated in Fig. 147, from which the operation may readily be understood. This device, which is commonly known as an elbow catch, fastens the doors automatically; it is easily operated in opening the doors, and thus does away with the old-style hook and eye. The strike of the catch should be placed beneath the shelf where possible, using the catch inverted.

Fig. 147
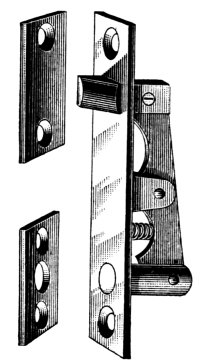
Fig. 148
108. Bookcase Bolt.—The bookcase bolt, shown in Fig. 148, is an automatic fastening device that is mortised [Pg 135] into the soffit of cabinets or bookcases having double doors. It is arranged in such a position as to engage with the top of one door, and is operated by the act of closing the other door, which carries the lock, so that both doors are fastened or released by a single action.
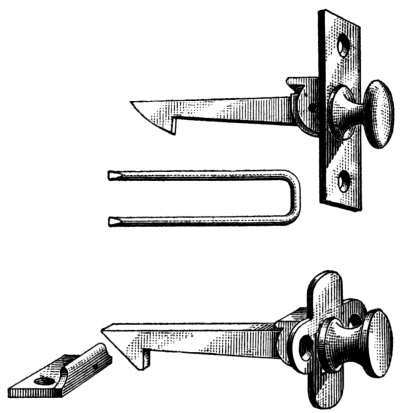
Fig. 149
109. Lever Cupboard Catches.—Another piece of hardware used for securing light doors, or leaves, such as are used in cupboards, bookcases, and wardrobes, is illustrated in Fig. 149. This fastening is very simple and convenient. It consists of a bar that is pivoted to a plate and extends through the door, its inner end being hooked to engage with a strike.

Fig. 150
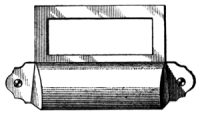
Fig. 151
110. Drawer Pulls.—The drawer pull is a familiar article of cupboard hardware, the usual type being illustrated in Fig. 150. This article can be obtained in iron, steel, brass, or bronze, in various styles and shapes, and in all finishes. Drawer pulls with label plates are extensively used. A type of this drawer pull is shown in Fig. 151.
111. Drop Drawer Pulls.—For cabinetwork, the drop drawer pull, as illustrated in Fig. 152 (a), is used almost [Pg 136] entirely. The drop pull is made both plain and ornamented, examples of each style being shown in Figs. 152 (a) and (b) and 153.

Fig. 152
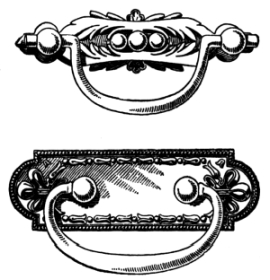
Fig. 153
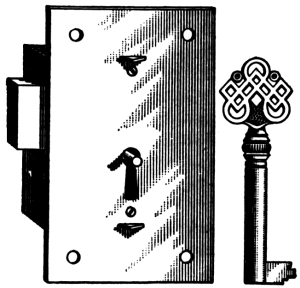
Fig. 154
112. Cabinet Locks.—The type of lock illustrated in Fig. 154 is used on cabinetwork of every description, and can be procured for all classes of construction. These locks are made in rim, flush, and mortise styles, with keys having either plain or ornamental bows.
113. Cabinet Escutcheons.—In order to form a finish and protect the woodwork near the keyhole, the cabinet escutcheon plate is used. These plates are made in various sizes and styles of ornamentation, some designs of which are illustrated in Fig. 155. [Pg 137]
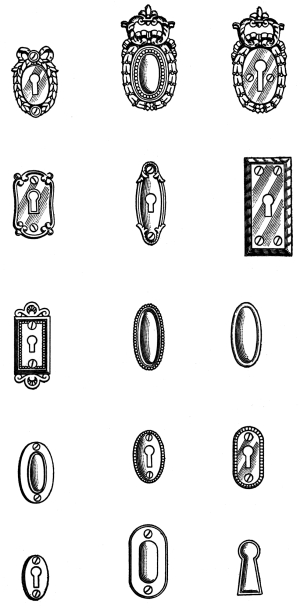
Fig. 155
[Pg 138] 114. Card Frames, or Label Plates.—An article known as the card frame, or label plate, is used extensively to placard drawers or cupboards to designate their contents. These plates are made in various sizes, and may be procured in bronze and iron and in the usual patterns shown in Fig. 156.
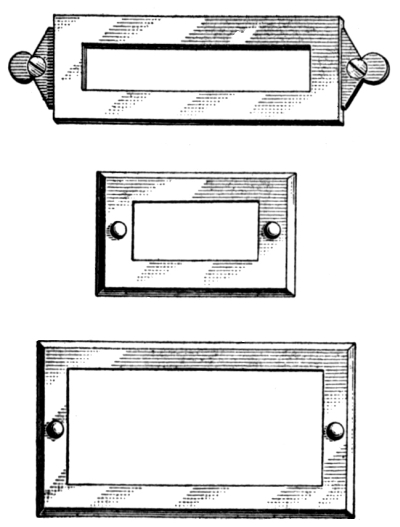
Fig. 156
115. Hinge and Corner Plates.—The hinge and corner plate is an article used solely for decorative purposes on cabinetwork. The variety of designs and sizes now available is such that special patterns are rarely necessary. These plates may be obtained from the hardware dealer in all of the usual metals and in all finishes.
116. Proprietary Hardware.—The manufacturers of hardware have assembled an extensive collection of standard designs in the various styles of ornament, from which fitting selections can be made for almost every use without danger of repetition and without fear that the design selected may become hackneyed by too general use. Therefore, before incurring the great expense entailed by the adoption of special designs, it is advisable that a careful examination of catalog designs be made. Where, however, it is decided to adopt some special design, the facilities of the manufacturer can be effectively utilized to secure the best results at the least cost and with the minimum amount of trouble to the architect or the owner. [Pg 139]
Of all of the subordinate elements of interior decoration, there is none that offers a larger opportunity for effective results and for the exercise of personal taste than the metal work of the hardware for doors and windows, whether elaborate and costly, or simple and inexpensive. The knobs, plates, and hinges of a door compel attention by the prominence of their position. If they are inappropriate and unpleasing, they obtrude, while if artistic and in harmony with their surroundings, they attract and provide a finish unobtainable in other ways.
The impress of individuality marks all of the important work of the successful architect, and may be extended properly to the subordinate details of decoration, especially where it is essential that these harmonize with the general scheme. Hence, in some cases, the architect furnishes the designs for the hardware to correspond with the architectural treatment of the building. As, in the case of emblematic hardware, these individual designs involve the additional expense of special drawings, models, and patterns, the plan is seldom resorted to, except where the question of cost is subordinate to that of perfection of result.
117. For many years hardware has been generally regarded as an indifferent detail that could be safely left to the carpenter contractor to select and supply. Even when specified, it has been usually described in a very loose and vague manner, doubtless owing to the technical character of the information required and the difficulty entailed on a busy architect in obtaining and formulating it for use. Where, therefore, the conditions are such that an exact and carefully detailed hardware specification cannot be prepared, the only satisfactory plan is to exclude the finishing hardware from the specifications prepared for the building and reserve it for selection by the architect and the owner.
118. Emblematic Hardware.—Occasionally, it is found desirable to indicate the character or use of a building by introducing one or [Pg 140] more appropriate emblems in the design or ornament of the hardware. This is especially true of structures for lodges, clubs, societies, and other organizations, in which case the emblems of regalia, badges, etc. are available for the motif of the design. In municipal, state, or government buildings, the coat of arms or public seal may be introduced in decorating the hardware, and in buildings for railroad companies, banks, etc., the monogram, seal, or name of the corporation is frequently reproduced.
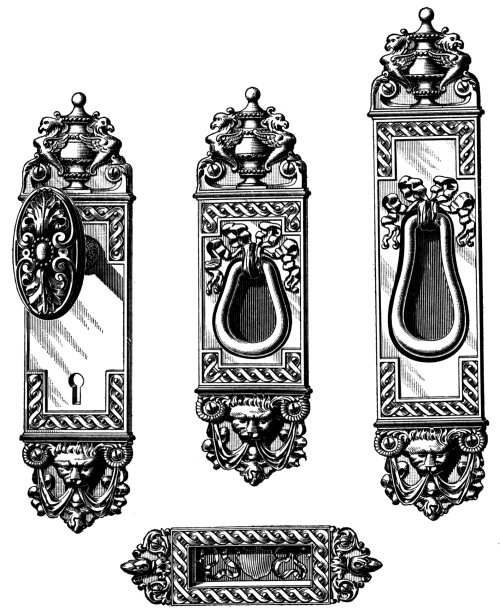
Fig. 157
[Pg 141] In all instances, the device selected is usually introduced as the central ornament of the door knob. This ornament is also repeated on escutcheon and push plates, and generally on the larger pieces of metal work; and while it may constitute the sole feature of decoration, it usually has associated with it a border or other ornament.
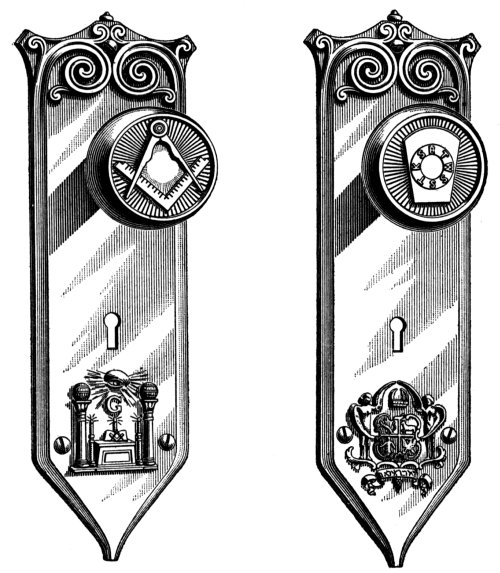
Fig. 158
The use of emblematic hardware involves the use of special designs and patterns, and thus entails a considerably greater cost than the use of standard patterns. In Fig. 157 are shown several standard ornamental designs, while in Fig. 158 are shown pieces of lock trim ornamented with heraldic, or emblematic, designs. [Pg 142]
119. The methods of specifying builders’ hardware differ considerably. Some architects generalize and use the same form of specification for buildings of all classes, while others are more specific, and itemize all the hardware for the entire operation, giving, besides the description, the catalog number and finish.
The first method is not considered good practice, and, though it involves little work on the part of the architect, it rarely produces the best results. Thus, wherever possible, the specification should be complete and comprehensive, giving a full description of all the hardware in the building.
120. Formerly, builders’ hardware could only be obtained in a few styles, and there was not much choice regarding its physical construction and mechanical operation, so that its selection could be left to the contractor or builder. Specification, therefore, usually included little more than a mere statement that the necessary hardware should be furnished and that it should be of good quality.
In recent years, however, the revolution accomplished in the designing and making of builders’ hardware has elevated it to an important place in decorative art, and, simultaneously, the creating of new and higher mechanical grades has radically changed the requirements in specifications relating to this subject.
121. A few standard forms of hardware specifications that should secure good results will now be considered. For convenience of reference, these several forms are marked I, II, and III. The first two forms are probably as good general forms of hardware specifications as can be written, but, while they answer the purpose in some instances, they should not be used where it is intended to have the general contract include all the hardware, or where it is possible to prepare an itemized specification such as that given in Form III. The numbering of the paragraphs in these forms is continuous with this Section, but in practice they generally start with 1. [Pg 143]
FORM I
(See General Conditions)
Note.—Under the head of General Conditions preceding all specifications furnished to contractors by the architect, a series of binding requirements, reservations, and stipulations are specifically stated, and it is most essential that the contractor carefully peruse them, as he is bound by them as well as by the clauses under the heading of Hardware Specifications.
122. Rough Hardware.—Provide all the rough hardware, such as nails, screws, sash weights, pulleys, chain or cord, anchors, screw bolts, and all other material in this line necessary for the completion of the operation.
123. Finishing, or Builders’, Hardware.—All fastenings and metal trimmings used on doors, windows, transoms, closets, cabinets, pantries, etc. will be furnished by the owner and delivered at the building in the quantities and at the times reasonably needed by the contractor, he to apply the same under the direction and to the satisfaction of the architect.
The contractor is to be responsible for all hardware after delivery and until the completion of the building. He shall hang all doors, properly fit all locks, etc., and return them to their original packages until after completion of the painting or finishing, when he shall place them permanently. All knobs shall be covered with Canton flannel, to protect them from injury, and all keys are to be cared for until the building is delivered to the owner. The contractor shall place all keys in their locks or deliver them to the architect with tags attached, indicating where they belong.
The contractor shall furnish the manufacturer or dealer furnishing the hardware with details of woodwork or information that may be necessary in order to understand the requirements and to harmonize the hardware with the cabinetwork, and, where interferences are discovered, to have them adjusted before the hardware is delivered.
FORM II
(See General Conditions)
124. Rough Hardware.—Same as in Form I.
125. Finishing, or Builders’, Hardware.—The contractor shall include in his estimate the sum of _____ dollars ($____) for the purchase of the finishing hardware, which is to be selected by the architect or owner and charged to the contractor. If the hardware costs less than the stipulated amount, the difference shall be deducted from his contract price; if it costs more than herein contemplated, the owner will pay to the contractor the additional amount.
The above hardware is to include all fastenings and metal trimmings used on doors, windows, transoms, closets, cabinets, pantries, etc., and will be delivered at the building in the quantities and at the times reasonably required by the contractor, he to apply the same under the direction and to the satisfaction of the architect.
FORM III
(See General Conditions)
126. Front-Entrance Doors.—Provide for the front-entrance doors, cylinder, mortise, front-door lock and three 5" × 5" loose-pin, ball-tip butts for each door; also flush extension bolts 12 inches and 24 inches long.
127. Vestibule Doors.—Provide for the vestibule doors, cylinder, vestibule latch, keyed similar to the front door, and three 5" × 5" loose-pin, ball-tip butts; also flush bolts, the same as specified for entrance doors.
128. Side-Entrance and Rear Doors.—Provide for the side-entrance and rear doors, locks and butts the same as specified for the front-entrance doors. Exterior basement and kitchen doors to have 5-inch, three-bolt or 4¼-inch, three-tumbler lock and mortise bolt; also three 4½" × 4½" butts for each door.
129. Sliding-Doors.—Provide for all sliding-doors, Coburn trolley hangers; double doors to have locks with astragal fronts, and single doors to have flat-front locks.
130. Double-Acting Doors.—Provide for the doors where indicated double-acting in the plans, Bommer spring hinges or floor pivots of suitable size; also push plates, door holders, dead lock, and kick plates.
131. Miscellaneous Doors.—Provide for all other doors on first floor, 4¼-inch mortise lock with metal knobs and combined escutcheons; also three 4" × 4" loose-pin, ball-tipped butts for each door.
132. Doors on Second Floor.—Provide for all the doors on the second floor, 4¼-inch mortise locks with metal knobs and combined escutcheons; chamber-entrance and bathroom doors to have in addition a mortise bolt. Also provide for these doors, three 4" × 4" loose-pin, ball-tipped butts for each door. [Pg 145]
133. Doors in Attic and Basement.—Provide for the doors in attic and basement, 3½-inch mortise locks, pottery knobs, and escutcheons; also two 3½" × 3½" butts for each door.
134. Transoms.—All transoms throughout are to be hinged at the top or the bottom or pivoted (as indicated in the plans), and are to have ⁵/₁₆-inch transom lifts to extend to within 5 feet of the floor.
135. Double-Hung Windows.—The double-hung windows on the first floor are to have approved sash locks and two flush lifts; those on the second floor, in the attic, and in the basement are to have approved sash locks and two flush or hook lifts to each sash. All window stops are to be secured with flush adjusting stop-screws placed not more than 14 inches apart.
136. Casement Windows and Hinged Sash.—Provide for the casement in the lavatory and on the second floor, 3" × 3" tight-joint butts and suitable casement fasteners and adjusters. The basement sash are to be hinged at the top with wrought butts and are to have bolts and hooks and eyes to hold them open.
137. French Windows.—Provide for the French windows in the dining room, 4" × 4" butts, three to each window sash. Also provide for these windows, flush bolts, 12 inches and 24 inches on standing leaf, and mortise turnbuckles.[1]
138. Bookcases and China Closets.—Provide for the doors of the bookcases and china closets, 3" × 3" ball-tip butts, two to each door; also locks and keyplates or mortise latches and knobs, and bolts for double doors. All drawers to have drop drawer pulls, two to each drawer over 20 inches wide.
139. Pantries, Dressers, and Linen Closets.—The doors of the pantries, dressers, and linen closets are to be provided with 3" × 3" butts, together with elbow catches or surface bolts for double doors. Also provide rim cupboard catches or mortise latches with knobs. All drawers over 20 inches wide are to have two drawer pulls. Flour bins are to be hinged at the side or at the bottom, so as to tilt, and are to be supplied with 3" × 3" wrought butts and bar pull or with large T-handled cupboard turn. Place in each closet one (or two) rows of brass-plated wire coat-and-hat hooks (or, bronze-plated cast coat-and-hat hooks) to extend around all sides; these hooks are to be placed not over 12 inches nor closer than 8 inches apart. Furnish rubber-tipped, wooden-base knobs for all doors. [Pg 146]
140. Quality and Finish.—All of the above hardware is to be of Blank & Co.’s manufacture, except butts for interior doors, which are to be the Stanley Work product. All the hardware on the first floor, except kitchen and service portion, is to be plain, cast-bronze metal of the design known as ____, and ____ finish. The hardware of the second floor is to be of steel, in plain design and ____ finish. The hardware of the bathroom is to be of plain bronze metal, nickel-plated, while the basement, kitchen, and attic hardware is to be plain steel in ____ finish.
141. Miscellaneous Hardware.—The contractor shall furnish and apply all hardware necessary to complete the building, under the direction and subject to the approval of the architect.
142. The preceding specification is intended to meet the requirements of a residence, but may be changed so as to apply to other buildings by adding to the several items or by omitting some of them. In following the specifications just given, the specification writer should exercise great care in selecting the hardware required, using the best that can be obtained with the money to be expended. In all instances, the name, design, quality, and finish desired should be stipulated.
143. No other material entering into the construction of a building will pay a larger return in satisfaction, comfort, and permanent economy for the time and care devoted to its selection than the finishing hardware. The range of choice and quality has become too great for the selection to be left to the general contractor under an omnibus specification, and the practice of according to it the benefit of careful and discriminating selection by the architect or client, or both in consultation, is rapidly becoming general. Hardware has become a factor of utmost importance in the interior decorative scheme of the modern building, and its selection demands at least the care accorded to other elements of interior decoration.
The method that should be employed in the selection and purchase of [Pg 147] hardware depends primarily on the existing conditions. If the building is intended for the purpose of sale or renting, or if cheapness is the dominating factor, then a competitive method may be expedient; but if the client intends it for personal occupancy or for permanent ownership, then competitive bidding is sometimes not productive of the best results.
In all cases, a preliminary examination should be made of the makes and grades of the commercial hardware available, and the amount that it is desired to expend on this item should be decided on. The process of selection is greatly facilitated by the elimination of articles outside of the grades selected. When the maker’s grade of goods has been decided on, the next step is to select in detail the articles, designs, and finishes to be used in each room, floor, or division of the building, making such notes of the decisions so reached as will be convenient in framing the hardware specification, or schedule.
144. Allowance for Finishing Hardware.—Architects are constantly called on to prepare preliminary estimates on proposed buildings, to assist clients to determine whether they can afford to build. For this purpose, the architect possesses an approximate knowledge of the cost of excavation, masonry, woodwork, etc., so that the necessary expenditure may be computed with a fair degree of accuracy. Builders’ hardware, however, does not readily admit of accurate preliminary estimating, and in many cases the architect merely specifies the sum to be expended for finishing hardware, stating that selections are to be made by himself or his client later, as the work progresses. This system is found in many instances to be satisfactory to all—architect, client, and builder.
The cost of the hardware usually bears a fairly constant ratio to the total cost of various types of buildings. The following figures, which are based on experience, indicate the range in this ratio under ordinary conditions. This schedule gives the ratio of cost of finishing hardware to the total cost of the building, land excluded. [Pg 148]
| Type of Building | Per Cent. |
|---|---|
| Hotels, large | 1.00 to 1.5 |
| Hotels, small | 1.50 to 2.0 |
| Apartment houses | 1.50 to 2.0 |
| Office buildings | 1.00 to 2.0 |
| Office buildings, fireproof | .50 to 1.5 |
| Public buildings | 1.50 to 2.0 |
| Libraries | .75 to 1.5 |
| Hospitals | .50 to 1.0 |
| Residences, city | 1.50 to 3.0 |
| Residences, country | 2.00 to 4.0 |
145. Taking Off Hardware.—The compilation of the estimate schedule of finishing hardware for a building must be made from the architect’s plans and specifications. Therefore, where possible, this work should be done by a hardware expert or salesman, or by some person who has the ability to read drawings easily and accurately and who is capable of exercising thoroughness in every detail of the work. The first step should be to study the specifications relating to the general work, and especially that portion relating to hardware and carpenter work, to see whether the latter embodies facts that affect the hardware. If such is the case, notes should be made of the fact, and in many cases, by following this rule, miscellaneous information can be gathered that will be invaluable to the contractor and will prevent much doubt as to requirements. The drawings should then be examined, to gain familiarity with the building, the arrangement of the interior, and other details. Having thus acquired a general understanding of the whole subject, the compilation of the quantities may begin.
146. The list of hardware should be compiled in a systematic manner, beginning at a definite point in the building and progressing through the several rooms and floors in a definite order. This will insure the inclusion of every part of the building and the careful consideration of every opening or other place where hardware is required. For example, in the case of a residence, it is customary to [Pg 149] commence at the front entrance, including the front and vestibule doors, passing thence to the hall, taking each room on the first floor in due order, passing to the second floor and taking each room on it in like order, and so on until each floor is covered. The attic and basement are usually left until last, because they require a simpler class of goods. The same general system can be followed in the case of hotels, office buildings, apartment houses, etc., the essential point being that an orderly method be followed. The rooms should always be taken in natural sequence, and all openings of similar character totaled and again counted on the drawing, so that the chances of omission are minimized.
147. In the case of doors, it is necessary to make note of the size and thickness, the hand, and the bevel, or rabbet, as required, using in all cases three butts on all exterior doors, and also three butts on all interior doors 7 feet or more high. The size of the butts should in all instances be sufficient to cause the door to clear the trim. The width of stiles and the general construction of the doors should be noted, paying particular attention to the front-entrance doors, as architects sometimes design these regardless of the hardware that is to be used on them. Frequently, a careful scaling and scrutinizing of elaborately designed doors will show a shelf effect returning back to the lock stile, covering nearly half its width, just about where the lock should be placed. Such defects can be remedied easily, if observed in time, by directing the architect’s attention to them.
In the case of sliding-doors, it should be noted whether they are single or double, what is to be the character of the hanger, or rail, and the length of the run, and whether the door has a flat or a half-round astragal. The width of the stile and the size of the friction strip should also be noted, so that the hardware will not conflict with the woodwork, molding, etc., as, where necessary, special backsets can be procured on sliding-door locks to overcome this trouble.
Where double-acting doors are shown, always take note of the thickness, [Pg 150] width, and height, also of the width of the lock stile and the height of the bottom rail, so that, if push plates or kick plates are required, the suitable dimensions for them can readily be estimated. The dead locks for these doors should be ordered with oval fronts for single doors and oval fronts and strikes for double doors, to allow for neat fitting to the rounded edge of the doors. Where kick plates are required for double doors of this character, flush bolts should be mortised into the edge of the door, so that the lower bolt will not interfere with the kick plates.
148. In stating the information for windows, full details are needed as to whether they are single- or double-hung, French casement, stationary, or ordinary casement. Double-hung windows 20 inches or less in width require only one sash lift. Extra-wide windows, such as those over 36 inches, should have either bar lifts or two extra-heavy hook sash lifts. The window stops should be studied in detail, so as to estimate the number of screws that will be required for each window. In the case of French windows, it is well to determine the height, the width of the stile, whether the joints are rabbeted, beveled, or flat, the hand, and whether the windows swing in or out; detail cross-sections through head-jambs, casing, and lock stiles should also be procured if possible. In casement sash, the pivoting should be noted, so as to determine whether it is vertical or horizontal; the swing should also be observed, and if the sash are to be hinged, determine whether the hinges should be placed at the top, the bottom, or the sides. As in the consideration of doors, the thicknesses and sizes of all casements should always be noted. Sections through the jambs, trim, and stiles should be taken at the points where the hardware is to be applied.
149. In order to determine the kind and length of the lifters to be used on the transoms, it is necessary to note the distance from the floor to the center of each transom, also whether they are to be pivoted or hinged from the bottom or the top, and how they are to swing. The cross-section through side jambs and casings should always [Pg 151] be ascertained, in order to see that the hardware will be suitable to meet the conditions of the trim.
150. It is necessary to learn all details of the pantry, including the thickness and height of doors, whether they are double or single, and the number of each kind. Note all drawers; those under 20 inches in width require only one pull. The details of the flour bins should be examined to determine whether they are to be hinged at the bottom and are to tilt, or whether they are to be curved on plan and are to be hinged at the side, as each condition requires different hardware.
151. Where unavoidable interferences are discovered, or where the plans and specifications are obscure or defective, a note of the facts should be made, and when all such matters have been collected, they should be submitted to the architect for his decision as a basis for final determination.
152. Application of Hardware.—Owing to the fact that hardware has become more intricate in its manufacture and therefore more complicated in its construction, it is found that the proper amount of intelligence is not always exercised in its application. Frequently it is applied so carelessly that the hardware practically loses its most essential features. In the case of mortise-lock sets, all of the better grades are made with easy springs, so that the door will close gently and surely. However, this one feature alone is sometimes obliterated by careless application. The trouble in this direction is principally caused by the carpenter fitting the lock into the door untrue, and then screwing the escutcheons to the doors out of plumb and alinement. This causes the knob shanks, when rotated, to bind, or stick, in the sleeve, or collar, of the escutcheon, thereby holding back the latch bolt after the latch is withdrawn into the lock case. It is also found that proper adjustment is seldom given to the knobs and spindles passing through the escutcheons. In many cases when the hardware is applied carelessly, the owner, not knowing the real cause of the trouble, condemns the best hardware as being cheap and unsatisfactory. [Pg 152]
In the application of cylinder locks for either front doors or office doors, it is found that a great amount of inexperience is shown by the average mechanic. In some cases, the locks are inverted, with the cylinder below the knobs, when it is designed to be above; also, sometimes, in reversing a front-door lock with night work, good judgment is not always used.
153. Such troubles as those just described can be easily overcome, and if the methods of applying hardware that follow are strictly adhered to, satisfactory operation will be assured.
Reversing the ordinary mortise, or rim, lock requires no special ability on the part of the workman, as the operation consists of merely taking off the cap and turning over the latch bolt. Where, however, a mortise lock is to be applied, care must be exercised so that it will work properly. First fit the lock into the door at the proper height from the floor, making the mortise large enough for the lock to enter easily. Bore the holes for the knob and the key, and insert the screws in the lock face and drive them home. Now take the escutcheons, or roses, and knobs and apply them to the door, carefully adjusting the knobs and spindles so that there is only slight play in the length. Then true up both escutcheons, by holding one with the thumb and the other with the fingers. When this much is accomplished, turn the knobs right and left to see whether they work properly; if they bind in the collar, adjust the escutcheons a trifle, vertically or horizontally, until the knobs rotate back to the original position in both directions without binding. By using a scratch awl and punch carefully, the exact center of each screw hole may be located, and by holding the awl perfectly true the screws will be started true. The escutcheons may now be released and the screws driven home. If this method is carefully followed, workmen will find that the latch bolt will work properly in almost every case. Always try the knob, when the application is completed, by rotating both to the right and to the left, and if found [Pg 153] to bind, always make the proper adjustment before leaving the work.
154. In fitting strikes to the jambs, it is suggested that the workman locate them as low as possible, to conform to the locks, leaving the margin in the strike below the lock bolts. Doors in new buildings are liable to sag slightly, and if proper allowance is not made, the strikes may have to be readjusted, sometimes even before the contract is completed.
It is also necessary for the carpenter or superintendent to caution the painters not to paint or varnish any hardware, especially the lock faces, as this will also retard the operation of the latch bolt. As previously stated, the hardware should be fitted to the work and then replaced in the original packages, so as to protect it from abuse and damage, applying it permanently only after the painting is completed.
155. In applying cylinder, or front-door, locks, the conditions are still more difficult to overcome. When reversing cylinder locks that have swivel spindles, unscrew the cap and reverse the latch bolt; also, reverse the hubs, that is, the parts of the lock through which the spindles pass. Cylinder locks should always be mortised into the door at the proper height from the floor, and the holes for the cylinders and knob spindles then made. Insert the lock into the mortise, but do not put screws into the face; then apply the escutcheons and adjust the knob, taking care that the swivel of the spindle centers at the joint in the split hub. Now proceed to screw in the cylinder to its full extent, so that the cylinder collar is held rigidly between the cylinder and the escutcheon, and the cylinder is perfectly vertical. Then set the cylinder adjusting screw, and insert the wooden screws in lock face and drive them home with the screwdriver. Hold and adjust the escutcheon so that the knob will rotate back and forth automatically without friction, starting the screw holes with an awl. If the doors are made of hardwood, an automatic drill will have to be used to bore the screw holes. In such a case, follow the directions just given regarding escutcheons; then start [Pg 154] the holes with a scratch awl while still holding the escutcheons, and enlarge the holes with the drill. Screws that are off center, when driven home into the countersinking, will surely draw the escutcheon so that the knobs will bind and thus destroy the most desirable feature of the lock.
156. Mechanics will find that the better the grade of the hardware, the more care must be taken in its application. Hardware for fine buildings is generally furnished with high, or bracket-bearing, collars on escutcheons and screwless knobs for adjustment without washers. These are fitted and turned carefully, so that there is very little play between knob shanks and collars, and for this reason they bind more readily when improperly applied. The mechanic should try the lock in every possible way before leaving the work. He should set the stop in the lock face, to be sure that swivel spindles are adjusted properly, and also insert the key in the cylinder, to see whether it operates smoothly while operating both bolts.
157. Hardware Schedules.—The contractor for the hardware usually takes off his own bill of material from the general drawings and the specifications furnished by the architect. However, the architect will sometimes supply the hardware schedule and obtain prices for the same direct from the dealer, thus saving the owner the general contractor’s profit and insuring bids based on material of uniform character and quality. It is well, therefore, to give some thought to the preparation of the schedule, so as to insure a good classification and to avoid omissions.
In drafting a schedule of hardware required for a building, it must be compiled from a copy of the hardware specifications and a list of all openings, cabinets, etc. that has been taken from the drawings. The schedule should be subdivided primarily into building sections, such as first floor, second floor, etc. as headings. Under [Pg 155] these headings, each opening or group of openings in each room or division should be listed. Under the name of each opening or series of openings should be grouped all the hardware required, itemizing each and every article necessary and stating the quantity, numbers, sizes, or dimensions, design, and finish.
Schedules thus prepared are readily priced for estimating, and such classification eliminates the possibilities of omissions. Besides, the order can be executed by the manufacturer in exact conformity with the instructions, the hardware for each opening can be combined in a separate package, and each package clearly labeled to indicate its contents and the room or opening to which it belongs. The following shows a typical form of schedule:
The foregoing schedule is merely intended as an example of a classified, brief, and at the same time comprehensive hardware schedule. A schedule of this kind shows, almost at a glance, the nature of the hardware to be supplied, and if prepared by the architect, should tend to procure bids based on uniform requirements.
158. Detail Drawings for the Hardware Contractor.—In some architects’ offices, it is the practice to provide, on a single detail sheet, cross-sections of every type of door stile in the building. The time required to make such a drawing is slight, while the results accomplished are most useful. Copies of this drawing are furnished to the contractors for the cabinet trim and to the hardware contractor, so that each of them will have identical information and that the work will assemble properly when the hardware is put in place.
Such drawings should show the dimensions of the transverse sections of the vertical stile, or lock stile for each door, also the overlapping, if any, of panel moldings, together with the shape of bevels, rabbets, astragals, and any other details affecting the size and location of locks, hinges, butts, etc. The hand of the doors is usually, and better, indicated on the floor plans. A further argument is that the character and dimensions are liable to be overlooked when arranging the paneling of doors; whereas, both should be considered. The use of narrow stiles, special rabbets, and astragals, shelf effects, friction strips, etc. is resorted to without sufficiently considering the disadvantages that result from the contracted space in which the lock and its trim must be placed. Where the items just mentioned are proposed, the architect should ascertain what locks are available and should provide space for those selected. Special locks are always expensive, while a cramped space precludes the best construction. [Pg 157]
159. Single- and Double-Thick Common Glass.—In the manufacture of the ordinary window glass used in building construction, the glass is first blown in cylindrical form and then cut and flattened, after which it is reduced to salable sizes for shipment. Owing to this method of manufacture, the percentage of first-quality glass is small, the larger proportion of the product being second or third quality. All glass of this kind is wavy or uneven and also has a slight bow, or curve, to its length that is impossible to overcome when making. The only difference in the qualities of common glass is in the amount of the imperfections that it contains. These imperfections consist of bull’s-eyes, blisters, scratches, and streaks that distort objects seen through the glass.
The better grade of common glass is manufactured in what are called continuous tanks, which are heated by natural gas. This glass is put up in boxes containing 50 square feet. Single-thick glass runs from thirteen to fifteen lights to 1 inch of thickness, and double thick from eight to ten lights to the inch. Single-thick glass above 20 in. × 24 in. in size should not be used except for work of a speculative nature. The ability to distinguish single and double thick and the various qualities of glass can only be acquired by observation. In judging glass, it is well to remember that small lights free from defects or uneven surfaces may be obtained much more easily than large ones.
160. Ground, or Sand-Blast Glass.—Common or plate glass, the surface of which is made obscure by the process of grinding, is called ground glass. This treatment, however, does not injure the diffusing qualities of the glass.
The sand-blast process of treating glass produces results [Pg 158] similar to grinding. As the name implies, sand is blown against the glass under high pressure and thus makes numerous small cuttings on its surface, producing the appearance of ground glass.

Fig. 159
161. Chipped Glass.—The glass illustrated in Fig. 159 is called chipped glass, and is manufactured in the following manner: The glass is first given a coat of glue and is then placed in a heated receptacle; this process tends to contract and curl the glue, so that when it dislodges itself from the glass, the cohesion will draw or chip off particles of glass, leaving the surface uneven and showing a design similar to that on a frosted window light. Chipped glass can be [Pg 159] procured in either the single or the double process (i. e., with a single or a double chipping); and these processes are adaptable to either sheet or plate glass, white or colored.
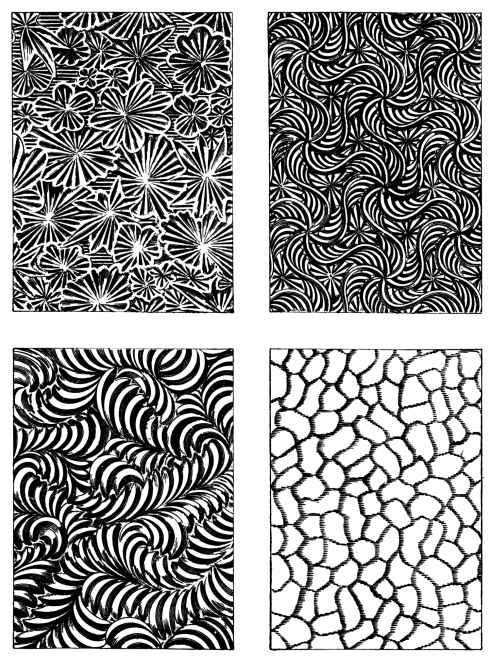
Fig. 160
162. Figured Rolled Glass.—Glass known generally as figured rolled glass is manufactured for use in offices, public buildings, and private residences where a glass is required to intercept the [Pg 160] vision and still diffuse the light. This glass has practically supplanted the varicolored cathedral glass previously used, because of its obscurity without reducing the quantity of light. Figured rolled glass is made in various artistic designs, several of which are illustrated in Fig. 160, and is ⅛ and ³/₁₆ inch in thickness. This glass is inexpensive; the prices range from 15 to 25 cents per square foot.
163. Plate Glass.—The process of manufacturing plate glass is radically different from that of common sheet glass. The latter is blown, while the former is cast in large sheets and placed in annealing ovens to cool. When taken from the ovens the glass is rough and opaque, but it is afterwards ground and polished to make it transparent, the polishing being the most delicate process in its manufacture. Plate glass glistens like a mirror and reflects like one; objects seen through it are sharp and clean-cut; it has no imperfections or wavy effects, and does not distort and deform objects as does sheet glass.
164. Beveled Plate Glass.—The term beveled plate is applied to plate glass the edges of which are ground and polished to form a bevel, or border, around the glass. Plate glass finished in this manner is much used for glazing entrance doors and for ornamental work. The additional cost for beveling is slight compared with the effect resulting therefrom.
165. Floor and Skylight Glass.—Floor glass is made only from rough rolled or hammered glass in ½-, ¾-, and 1-inch thicknesses. The prices range from 30 cents to $1 per foot, according to the thickness.
Skylight glass is similar to floor glass, but can be procured in ⅛-, ³/₁₆-, ¼-, and ⅜-inch thicknesses, and in either ribbed or roughened surfaces. This glass is inexpensive, the prices ranging from 8 to 15 cents per square foot. Large quantities of skylight glass are used for mills, skylights, and various other purposes, but it is not used as a fire-retardant, as wire glass has entirely superseded it for this purpose. [Pg 161]
166. Wire Glass.—Glass with wire embedded therein, as illustrated in Fig. 161, is made either ribbed, rough-rolled, “maze” design, or clear, polished plate. The wire netting is embedded in its center during the process of manufacture, thus producing a very strong glass that is a good fire-retardant. The temperature at which the wire is embedded in the molten glass insures cohesion between the metallic netting and the glass, and the two materials become as one; thus, if the glass is broken by shock, by intense heat, or from some other cause, it remains practically intact. Wire glass combines the strength of the wire netting and the glass plate, and the wire is so thoroughly covered as to obviate the possibility of rust or corrosion. This glass possesses extraordinary strength; a piece ¼ inch thick is as strong as ordinary glass of twice that thickness. When wire glass is broken, it will not scatter like plate or skylight glass; consequently, it finds extensive use for overhead work, where falling glass due to accidental breakage would be a source of danger.
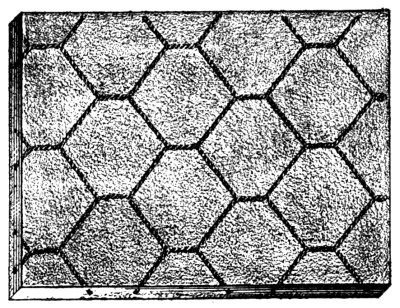
Fig. 161
Wire glass is made ¼, ⅜, and ½ inch thick, and up to 40 inches wide and 100 inches long. This glass is sold at from 30 to 40 cents per square foot for rough, ribbed, or maze pattern, according to the thickness, while polished wire glass costs either 60 cents, 95 cents, or $1.25 per square foot, according to the dimension of the light. Wire glass is practically burglar-proof and missile-proof, and when set in approved metallic frames forms a most efficient fire-retardant window. In its use as a fire-stop, it possesses advantage in that it does not hide the incipient blaze like steel-plate or tin-lined shutters. Windows glazed with wire glass require no shutters for protection, but an opening may [Pg 162] be made in it by a blow from a fire-ax. Wire glass as a fire-retardant is approved by the various boards of fire underwriters, and it may be used for windows, skylights, and other exterior openings exposed to fire hazard.

Fig. 162
167. Prisms, or Prismatic Glass.—When a ray of light passes from air to glass, it undergoes the change in direction called refraction. The knowledge of this property of light is utilized in the design of prismatic glass, an example of which is illustrated in Fig. 162. Prisms are made of clear crystal glass, with the outer side usually plain. The inner side, however, is formed into prisms of a great variety of angles made to suit the several conditions under which the lights may be used. Prism plates are made in two styles: Pressed prism plates, which are composed of 4- or 5-inch pressed lenses that are glazed together with a drawn zinc or copper bar, the several bars forming a frame being brazed together electrically, and rolled, or sheet, prisms, which are first rolled in large sheets and then cut to size.
Under average conditions, the direct light from the sky entering a room through sheet or plate glass strikes the floor within a few feet of the window and is mostly absorbed. For this reason, the rear part of the room is dark. By the installation of prisms at the window openings, however, the direction of the entering light is changed and projected horizontally into the room. Prisms do not create light; they simply distribute and diffuse the excess light at the window. Under certain conditions the effective light in a room may be increased fifty times by the installation of prisms. In Fig. 163, the arrows a show [Pg 163] the direction of the lowest rays from the sky over the cornice of the opposite building, striking the prism plate at the floors. These arrows also indicate vertical rays, striking canopies and skylights, while the arrows b show the directions of the rays just mentioned after passing through the prism plate; also, the manner in which the light rays are projected into the building.
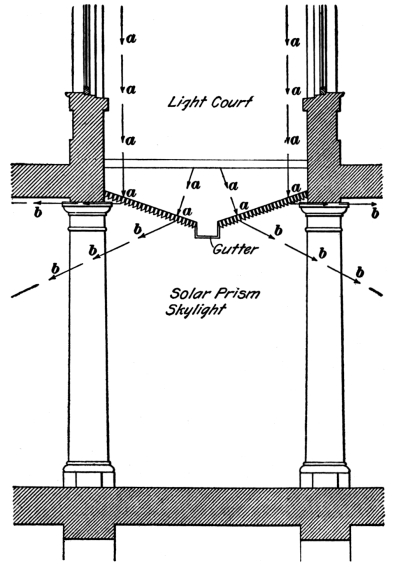
Fig. 163
168. Vault Lights for Basement, or Cellar, Lighting.—Where the sidewalk and the basement ceiling are nearly on a level, basement rooms can be successfully lighted by the installation of vault lights, or glass pavement tile. The ordinary method is to use plain, round, or square lenses, which are set in iron or concrete in iron frames, as illustrated in Figs. 164 and 165, though vault lights are now made with the supporting material of reinforced concrete. Where the ceiling is low or the room at all deep, the system in which plain lenses are used is unsatisfactory, as the direct light from the sky in passing through the lens strikes the floor immediately underneath. [Pg 164]
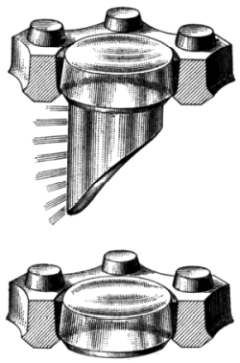
Fig. 164

Fig. 165
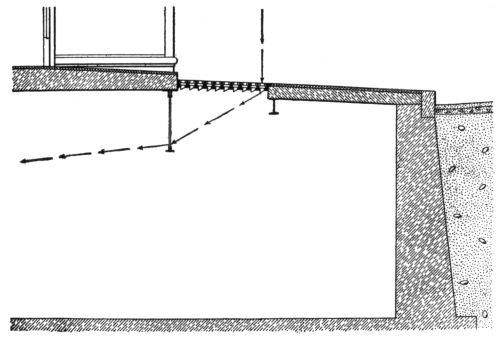
Fig. 166
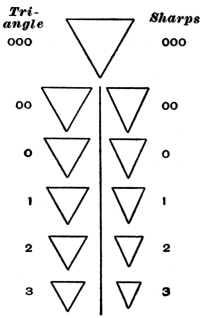
Fig. 167
The more modern method is to use prism tile set in the necessary frames. The prism receives the direct light from the sky on the upper face and turns, or refracts, it back into the basement, as illustrated in Fig. 166. Where the head-beam or other obstructions interfere with the deflection of light direct from the prism, it becomes necessary to use in connection with the skylight or canopy just described an independent vertical frame of window prisms of varying angles. These prisms intercept the light from the pavement tiles and project it into the basement, thus utilizing the light to the maximum advantage.
169. Glazier’s Points.—A necessary adjunct in glazing with putty is the sheet-zinc, triangular glazier’s points, as illustrated in Fig. 167. These points are made in six sizes, which range from No. 000, the largest, to No. 3, the smallest. They are also made in somewhat similar shape, called sharps, but this type is not so popular as the triangle point.
170. Grades of Putty.—Putty is usually graded as follows: Commercial, a very cheap grade; pure, a medium grade; and strictly pure, the best grade, which is made of pure whiting ground in linseed oil. The cheaper grades are made in the same manner, but with an amount of adulteration, either in oils or whiting, commensurate with the cost. Therefore, the cheaper the putty, the more it is adulterated, and none but strictly pure should be used when good results are desired.
White-lead putty is in a class by itself, and costs about twice as much as strictly pure whiting putty; but where permanent glazing is required, its use will show handsome returns on the investment.
1. Scope of Subject.—The art of estimating is very important both to the architect and to the builder; to the latter, in that he must employ some systematic method of estimating in order to carry on his business successfully, and to the former for the reason that he should at all times be able to estimate the cost of the buildings that he designs.
The science—for such it is—of fixing prices on a piece of work in any branch of the building trades must be based on an extended experience. With a little practice, any one can learn to take off the quantities of materials, but when it comes to determining the rates, only persons having extensive and varied knowledge of building and costs of various details can accurately estimate the time and labor required to complete the work. In order, then, that the duties and requirements of a practical estimator may be thoroughly understood, a number of detailed estimates will be given in this Section as guides. It should be remembered, however, that as the prices of materials and labor vary from those assumed, so will the estimates vary. The information given in detail should be considered only as a general guide in analyzing the elements that enter into the constructive problems in each department [Pg 2] of the building trades. In this way it will be possible to determine intelligently the various unit costs. The estimates given are, in general, net figures, and do not include any contractor’s profit.
2. Qualifications of the Estimator.—In the United States, there are no standard or definite rules on estimating that hold good in every section. The builders of each locality have their own ideas and customs regarding the subject. This fact, together with the difference in the cost of labor in various parts of the country and the fluctuations in the market price of materials, requires, as before remarked, that a competent estimator be a man of long and varied experience in the business. There are, however, certain practical rules and suggestions that will materially assist in taking off the quantities and in valuing the labor required for any building operation. These points will therefore be taken up and considered in detail in this Section.
3. Important Factors.—The prime considerations in making an estimate are accuracy and time. To these ends the estimator must systematize his efforts, and endeavor to do a maximum amount of work in a minimum amount of time. This, however, should not be done at the expense of accuracy, for accuracy is the most important factor and is only insured when the figures are carefully checked. The estimator, therefore, while avoiding too great refinements in calculation, should aim at correctness rather than at speed in doing the work. Very frequently do the effects of haste and inaccuracy in estimating the cost of a structure become evident when it is too late to remedy the errors, resulting sometimes in the financial ruin of the builder that trusts too implicitly in the estimator’s figures.
A record should be kept of all estimates made, as this kind of information is most valuable and establishes a precedent on which to base subsequent estimates, as well as a check on the work at hand.
4. In order to make a preliminary estimate, before the plans of a structure are drawn, but after the general dimensions of the proposed building have been determined, architects and builders sometimes employ a method of approximate estimating, by which the cost is figured at so much per cubic foot of the building, the rate varying according to its character and the finish required. The method is also considerably used by insurance companies in fixing the amount to be placed on a building. It should be borne in mind that this method gives the approximate cost only, and should never be used in figuring the contract price of a building. This estimate, however, may be used to advantage in checking the accurate estimate, with which it will frequently be found to agree remarkably well.
TABLE I
COST OF BUILDINGS PER CUBIC FOOT
| Class of Building | Cost per Cubic Foot |
|---|---|
| Small frame buildings, costing from $800 to $1,500 | 10 to 12 |
| Frame houses, 8 to 12 rooms, costing from $1,500 to $10,000 | 12 to 15 |
| Reinforced-concrete mill buildings | 10 to 14 |
| Brick houses, 8 to 10 rooms | 15 to 18 |
| Highly finished city dwellings, brick or stone | 20 to 25 |
| Schoolhouses, brick | 12 to 20 |
| Churches, stone | 20 to 40 |
| Office buildings, well finished | 35 to 50 |
| Hospitals, libraries, and hotels | 35 to 50 |
[Pg 4] Table I shows the approximate cost per cubic foot of various kinds of structures. In computing the contents of a building, there is no uniformity in practice, but no great error will be made in figuring the solid contents from floor of cellar to ridge of roof.
OUTLINE OF THE WORK
5. The drawings and specifications of a structure are the guides that the estimator must follow in making his computations. All measurements necessary for calculating the quantity of the materials required are obtained from the drawings; and all information in regard to the character of the workmanship and the quality of the materials to be used is furnished by the specifications.
In compiling a schedule, there are three stages to the operation: (1) Taking the dimensions for each of the various classes of work; (2) computing and collecting the quantities; and (3) estimating the cost.
In carrying out the first of these steps, each of its subdivisions should be considered in the order in which the work will be executed in the building. This order is about as follows:
| 1. | Excavation | 8. | Joinery |
| 2. | Concrete work | 9. | Hardware and ironwork |
| 3. | Stonework | 10. | Heating and ventilation |
| 4. | Brickwork | 11. | Plumbing and gas-fitting |
| 5. | Carpentry | 12. | Painting and papering |
| 6. | Roofing | 13. | Glazing |
| 7. | Plastering |
The third step, estimating the cost, may be subdivided into cost of labor and cost of material. The latter can be definitely fixed by an examination of lists giving current prices of materials; while the [Pg 5] former must be based on a fixed rate of wages per day for the various classes of workmen.
The second and third branches of the work, being closely connected with the first, will be partly considered in connection with it, and, later, in detail in the complete example on estimating.
6. There are so many items to be considered in a careful estimate, that the estimator should have a list of those coming under each of the main headings already given, and in compiling a schedule he should follow this order. The following list, which is arranged to assist in making an estimate on a dwelling house, will serve as an example of the general method that should be adopted:
CARPENTRY
JOINERY
HEATING AND VENTILATING SYSTEM
PLUMBING AND GAS-FITTING
PAINTING AND PAPERING
7. Excavation is generally measured by the cubic yard, although, in a few localities, measurement by the perch is still in use. If the latter method is adopted, it should be stated just what is meant by a perch, as this varies considerably in different parts of the country.
Before fixing the price for excavation, it is advisable to investigate the character of the soil by making boring tests. Where there is rock to be blasted in making the excavation, a special price should be given in the estimate. If the ground is wet, rendering pumping necessary, provision should be made for the cost of the extra labor needed. The disposition to be made of the excavated material should also be considered; if it must be hauled a long distance, the cost will be much greater than if the soil can be wasted near by. To aid in estimating the actual cost, it is convenient and approximately correct to consider 1 cubic yard of ordinary earth as a load for an ordinary two-horse wagon.
In making calculations of the amount of material to be removed, care should be taken to note the existing levels of the ground and those required by the drawings. The excavation should be figured (and made) [Pg 12] at least 1 foot greater than the size of the foundation, so as to provide room for setting the masonry, pointing, etc.
Excavation for pipes, drains, etc. should be at least 9 inches wider than the diameter of the pipe to be laid therein. If the soil in which the excavation is to be made is of a loose and sandy nature that is liable to crumble and slide, a slope, say of 3 inches horizontal to 1 foot vertical, should be allowed on both sides of the trenches. If the latter are of considerable depth, it is sometimes necessary to curb or shore up the sides, in which case an allowance should be made in the estimate for the lumber required. If piles are required, they should be figured at so much per linear foot, driven.
8. In order that an idea may be formed of the actual cost of excavating various kinds of soils, figures based on work actually performed are here given. On this work, for a day of 8 hours, a laborer was paid $2, and a driver with a two-horse team, $4.
As a rule, one laborer can excavate about 7 cubic yards of sandy soil in 8 hours. Thus, at the rate of 25 cents per hour, the cost of excavating this kind of soil is about 28½ cents per cubic yard, provided the material is wasted around the building. To this figure, however, must be added 4 or 5 cents to cover the foreman’s wages, the exact amount depending on the number of men under the foreman. This brings the total cost per cubic yard to about 33 cents.
When the material has to be carted away, the cost is further increased. A team with a driver can haul away about 20 cubic yards of soil in a day if the haul is only about ½ mile. In order to do this, however, an extra wagon must be at hand so that the laborers can be loading one wagon while the team is hauling away the other. Thus, the cost of hauling 1 cubic yard of excavated material ½ mile is 20 cents. The total cost, therefore, of excavating 1 cubic yard of sandy soil and hauling it ½ mile is 33 + 20 = 53 cents. [Pg 13]
9. If the soil is compact gravel, the cost of excavating, including the foreman’s time, will be from 34 to 65 cents per cubic yard, depending on its hardness. It costs about the same to haul compact gravel as it does to haul sandy soil.
The exact cost of excavating wet soil cannot be given, as the conditions encountered may vary in each case. In a stated time, a laborer will excavate nearly as much wet material as dry material, but the conditions of sheet piling and pumping out water makes the price uncertain.
Such excavation is usually carried on at a cost of from 75 cents to $1.25 per cubic yard.
In excavating rock, three men—one rockman and two laborers—usually work together. For a day of 8 hours, the rockman receives $3 and each laborer gets $2. Together, therefore, the wages of the three amounts to $7 a day. These men will excavate about 6 cubic yards of rock in 1 day, making the rock excavation cost $1.17 per cubic yard. To this must be added the cost of explosives, which is about 10 cents per cubic yard, and the wear on tools. This latter expense can hardly be estimated, but may also be considered as 10 cents per cubic yard, thus bringing the total cost of rock excavation up to $1.37 per cubic yard for rock wasted at the building.
10. To sum up, excavation in sandy soil wasted around the building costs 33 cents per cubic yard; if hauled ½ mile, it costs 53 cents per cubic yard. If the soil is compact gravel and is wasted around the building, excavation costs from 34 to 65 cents per cubic yard; if hauled ½ mile, from 54 to 85 cents per cubic yard. Wet excavation with no piling or pumping costs about the same as dry; with piling and pumping, it costs from 75 cents to $1.25 per cubic yard. Rock work costs $1.37 per cubic yard if wasted around the building. These figures do not include the contractor’s profit. [Pg 14]
11. Besides the actual cost of excavation, the contractor, in estimating, must include such items as office expenses, builder’s profits, etc. The following method of figuring, which is employed by the estimator of a large contracting firm in the eastern part of the United States, will therefore be found useful. As in the preceding case, the prices will be found to vary in different localities; therefore, the figures given should only be used as a guide in estimating.
The prices are based on labor at $2 per day of 8 hours and a two-horse team and driver at $5 per day of 8 hours. The excavation is assumed to be made in ground varying from made ground to a moderately stiff clay. The prices do not include the cost of shoring or pumping, and are based on the assumption that there is no frost of any account while operations are being carried out. Four classes of excavation are recognized:
1. Excavation in trenches up to 5 feet deep, excavated material spread on site about trenches, including back filling around walls, costs from 40 to 50 cents per cubic yard.
2. Trenches from 5 to 10 feet deep, excavated material spread on site adjacent to trenches, including back filling around walls, costs from 65 to 75 cents per cubic yard.
3. For cellars, or similar digging, up to 6 feet deep and having an area large enough to use a plow for loosening the earth (say areas 50 ft. × 20 ft. and over), excavated material being spread on site adjacent to work, costs from 33 to 38 cents per cubic yard if a scoop can be used, and from 40 to 45 cents per cubic yard if the material must be loaded on a wagon to haul it out of the excavation.
4. When the conditions are the same as those just given, except that the excavation is from 6 to 10 feet deep, the price is about 45 cents per cubic yard.
The prices just given do not include hauling, except short hauls immediately in the vicinity of the operations. The cost of hauling will depend on the distance to the place where the material is to be dumped. [Pg 15]
12. To obtain the cost of any of the classes of excavation just given, including hauling, divide the hire of the team per day by the number of cubic yards that can be removed to the dumping place per day, and increase the preceding prices by that amount.
To figure the cost of sheet piling, measure the area to be sheet-piled and allow for such stringers and braces as judgment may suggest. Since the lumber may be used for other purposes after serving as piling, its value should be estimated at 75 per cent. of the market price. It usually costs about $7 per thousand feet to put the piling in place. As a rule, 3" × 10" planks are used for this purpose.
The foregoing prices cover the general run of building work. For large office buildings and other structures of a similar nature, where it is necessary to excavate to a depth of about 25 feet and where several varieties of ground are likely to be encountered, an average price for digging (exclusive of pumping or shoring, but including a haul not exceeding 1 mile) is $1.25 per cubic yard. If large boulders are likely to be encountered in excavating, the price should be at least $1.50 per cubic yard.
13. In estimating the cost of ditch work, there are several factors that influence the price. A narrow ditch costs more to dig per cubic yard than a wide one; likewise, a deep ditch costs more than a shallow one. Following are given prices for laying agricultural drain tiling. While these figures do not include builder’s profit, they are based on the actual cost of work, the wages for a day of 8 hours being $2 for laborers, $2.50 for the foreman, and $4 for a horse and driver. In sections of the country where higher wages are paid, it will be necessary to increase the figures at a proportional rate when making estimates.
For trenches 3 feet deep and 18 inches wide, in very hard, clay soil with about 10 inches of loam on top, the cost of excavating is about 12 [Pg 16] cents per linear foot, or 72 cents per cubic yard. For filling in the trench with the aid of a team and a scraper, it costs ¾ cent per linear foot. For laying a 4-inch tile, including distributing along the trench, the cost is ¾ cent per linear foot. For picking stones off of the ground and placing them over the pipe to a depth of about 8 inches, it costs 2¼ cents per linear foot. Each outlet built of field stones laid in cement costs from $5 to $8.
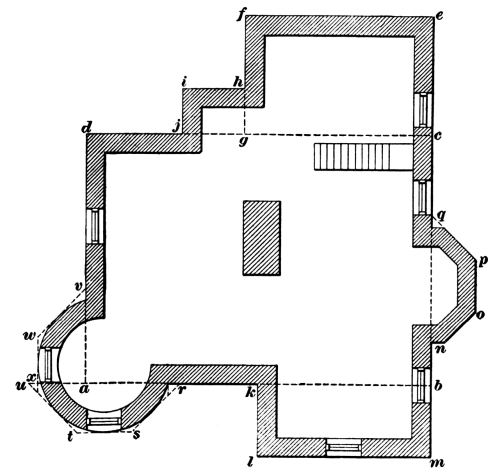
Fig. 1
14. The ordinary rules of mensuration are all that are needed to compute the volume of any excavation. The work is very simple when the area to be removed is regular; but when the outlines are very irregular and broken, the easiest method to employ in calculating the excavation is to divide the plan into geometrical figures that are easy to compute, and then calculate the area of each one separately. Adding these areas and multiplying their sum by the depth of the cellar will give the volume of the excavation. [Pg 17]
This method will be made clear by referring to Fig. 1, which represents the plan of an irregular foundation. To compute the area of the excavation, the plan is divided into the rectangles a d c b, l k b m, j i h g, g f e c, and the polygons n q p o, t u r s, and a x w v. By scaling on the drawing the dimensions of these figures, the area of each may then be readily determined by calculation.
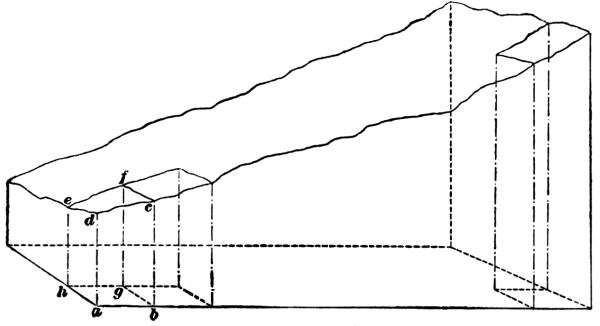
Fig. 2
15. It is sometimes necessary to find the volume of an excavation, the surface of which is very irregular, as in Fig. 2. In such a case, the following method may be used: Divide the surface of the excavation into a number of squares, or rectangles, as at d e f c; these represent the ends of prisms, the other ends of which are the bottom of the excavation, as at a h g b. Then calculate the volume of each prism by ascertaining the height of the four corners above the bottom; add these measurements together, divide the sum by 4 (the number of corners), and multiply the result by the end area, as a h g b; the product will be the volume of the prism. The sum of these partial volumes will be an accurate estimate of the contents of the excavation. [Pg 18]
16. Plain concrete work is usually paid for by the cubic yard. The contractor furnishes all material, including the lumber, to make the forms; he also erects the forms and removes them after the concrete has been placed. There is no fixed practice regarding openings in walls. Usually, small openings under, say, 100 square feet in superficial area are considered as solid. All larger openings are deducted from the work when measuring for payment. In some localities, the actual volume of the concrete work is taken by the contractor as a basis of the cost. In either case, it is of prime importance that the architect and the contractor make some distinct agreement beforehand as to exactly how the concrete work is to be measured and paid for.
Reinforced-concrete work is also often measured by the cubic yard, although sometimes it is contracted for as a finished building. The steel reinforcement is sometimes included in the price. Often, patented steel reinforcement is bought separately and delivered to the contractor; at other times, the contractor buys the patented steel or else makes it and pays a royalty to the holder of the patent. Reinforced-concrete floors are sometimes measured by the cubic yard and sometimes by the square yard, according to agreement. Pavements are usually measured by the square foot or by the square yard.
In Table II are given the costs of stone concrete and gravel concrete. These figures do not include builder’s profit, cost of superintendence, or cost of forms. They are based on the following costs: Labor, 25 cents per hour; cement, $2 per barrel; sand, $1.50 per cubic yard; crushed stone, $1.65 per cubic yard; gravel, $1 per cubic yard.
To the values given in the table, the price of the wooden forms, both for material and erection, must be added. This of course varies considerably, according to whether the work is straight or has a number of corners and openings in it. [Pg 19]
TABLE II
COST OF PLAIN STONE CONCRETE
| Mixture | Quantity | Cost | ||||||||
|---|---|---|---|---|---|---|---|---|---|---|
| Cement Parts |
Sand Parts |
Broken Stone Parts |
Cement Barrels |
Sand Cubic> Yards |
Broken Stone Cubic Yards |
Cement | Sand | Broken Stone |
Labor | Total |
| 1 | 2 | 4 | 1.5 | .45 | .90 | $3.00 | $.68 | $1.49 | $.75 | $5.92 |
| 1 | 3 | 5 | 1.1 | .50 | .85 | 2.20 | .75 | 1.40 | .75 | 5.10 |
| 1 | 3 | 6 | 1.0 | .45 | .90 | 2.00 | .68 | 1.49 | .75 | 4.92 |
COST OF PLAIN GRAVEL CONCRETE
| Mixture | Quantity | Cost | ||||||||
|---|---|---|---|---|---|---|---|---|---|---|
| Cement Parts |
Sand Parts |
Gravel Parts |
Cement Barrels |
Sand Cubic> Yards |
Gravel Cubic Yards |
Cement | Sand | Gravel | Labor | Total |
| 1 | 2 | 4 | 1.3 | .4 | .80 | $2.60 | $.60 | $.80 | $.75 | $4.75 |
| 1 | 3 | 5 | 1.0 | .5 | .80 | 2.00 | .75 | .80 | .75 | 4.30 |
| 1 | 3 | 6 | .9 | .4 | .85 | 1.80 | .60 | .85 | .75 | 4.00 |
[Pg 20] The price of forms, including both material and erection, may be said to vary from 50 cents for ordinary cellar work to $2 for heavy retaining walls per cubic yard of concrete placed.
17. The cost of reinforced-concrete buildings varies with the market price of cement and the steel bars or metal used for reinforcing. At present, reinforced-concrete buildings of the factory type constructed of common, hard, stretcher-brick walls and reinforced-concrete floors, roof, and columns with foundations may be built for from $1.35 to $1.65 per square foot of floor area. Usually, the height of ceilings in factory buildings is about 14 feet from floor to floor, thus making the cost of this type of building approximately from 10 to 12 cents per cubic foot. For buildings of a better commercial type, with face-brick walls and terra-cotta trimmings, the cost per square foot of floor area will range from $1.65 to $1.90, making the cost per cubic foot from 12 to 14 cents.
Reinforced-concrete buildings, as a rule, exceed the cost of buildings of slow-burning construction of the same size by an amount about equal to the cost of the metallic reinforcement. In other words, a building of reinforced concrete costs from 10 to 25 per cent. more than the same building of slow-burning construction.
The price of reinforced concrete per cubic yard varies within wide limits, depending on the mass of concrete employed and the intricacies of the forms. In building construction, reinforced concrete, including the price of the forms, can usually be placed for from $12 to $18 per cubic yard, the cost of the steel reinforcement being added.
Where the building is of considerable height, the same forms used in the three lower stories may be used in constructing the balance of the building. In such a case, the cost of the forms will probably not exceed $6 for each cubic yard of concrete placed. If the building is only two or three stories in height, and the work is rushed by using new [Pg 21] centering in each floor, the cost of the forms will range from $7 to $9 per cubic yard of concrete.
The cost of form work for floor construction will range from 10 to 12 cents per square foot. Column forms will cost in the neighborhood of 20 or 25 cents per running foot. The forms used for fine concrete-wall construction require considerable time and bracing, and generally must be executed with great care where finished work is required. Such forms will cost from 8 to 10 cents per square foot of form on both sides of the wall, but will greatly exceed this price if molded courses or paneled spandrels are to be formed and lettering is to be cut in the work.
18. In estimating the cost of reinforced-concrete slabs, the cost of the centering, the concrete, and the steel reinforcements must be considered. The cost of centering for slab work varies from 5 to 7 cents per square foot, the latter figure probably being more nearly correct for usual conditions. The concrete for plain reinforced-concrete slab construction on steel beams can be placed for about $5.60 per cubic yard, or 1¾ cents for a square foot 1 inch in thickness. At present market values, the steel for reinforcing slabs can usually be considered as costing about 3 cents a pound, the pound price increasing as the rods decrease in size.
Table III gives the approximate cost, in cents per square foot, of constructing different thicknesses of reinforced-concrete slabs on steel-beam construction with the different sizes of reinforcing bars usually employed. The prices include cost of centering, concrete, and steel reinforcement.
19. Table III cannot be used for estimating the cost of a reinforced-concrete floor with reinforced-concrete beams and girders. In the construction of such a floor, the centering is much more costly than where steel beams are used for the support of the floor slab. On an average, the centering for the reinforced-concrete floor systems, including the studding and shoring, will cost from 20 to 22 cents per square foot, the sides of the beam and girder forms being included in [Pg 22] the square-foot estimate. This cost is materially reduced where the centering is used over and over again for the construction of upper floors, so that where the building is six or eight stories in height, the average cost of the centering will not exceed 10 or 12 cents per square foot, including shoring, as just mentioned. Owing to the difficulty encountered in placing the concrete in the beams, the tamping required with slice bars, etc., and the expense of placing the reinforcement, the concrete for such construction will cost about $7.50 or $8 per cubic yard. The steel for the entire construction will usually average from 3 to 4 cents a pound, depending on whether plain rods or deformed bars are used, or whether the system is made up of loose rods or fabricated frames. In estimating the cost of such a floor system, the centering should be figured by a carefully itemized estimate, or roughly from the preceding figures. The amount of concrete in both the slab beams and columns should be estimated, and the total number of cubic yards required for the entire work should be determined; then the unit price for providing and placing the concrete should be carefully considered with reference to local conditions of labor and cost of material.
TABLE III
COST IN CENTS PER SQUARE FOOT OF
REINFORCED-CONCRETE FLOOR SLABS
SUPPORTED ON STEEL BEAMS
20. In determining the cost of cement cellar floors, the concrete proper and the top coat should be considered separately. The concrete proper is usually reckoned by the cubic yard. About 1 hour more is required to lay a cubic yard of floor than is necessary for plain concrete work. Therefore, in estimating, 25 cents per cubic yard, or the wages of a laborer for 1 hour, must be added to the figures given in Table II. A 1-3-6 mixture is generally used. For stone concrete, then, the cost of the concrete proper for a cement cellar floor would be $5.17 per cubic yard, exclusive of the cost of supervision and the builder’s profit.
An analysis of the cost per square yard of top coat 1 inch thick for a cement cellar floor is as follows:
| Cost Cents |
||
| ¼ | hour, plasterer’s time, at 45 cents per hour | 11¼ |
| ¼ | hour, laborer’s time, at 25 cents per hour | 6¼ |
| ¹/₁₅ | barrel of cement, at $2 per barrel | 13⅓ |
| ⅛ | barrel of white sand, at 75 cents per barrel | 9⅜ |
| Approximate cost per square yard | 40 |
To the foregoing should be added the cost of supervision and builder’s profit.
21. Concrete building blocks usually present about 2 square feet of surface in the wall and are generally 8 inches thick, thus making a volume of 1⅓ cubic feet. Since one-third of this volume as a rule is air space, the actual volume of concrete is a little less than 1 cubic foot. The materials in a block of this kind, if used in a 1-4 mixture, will cost about 18 cents. If the block is 12 inches thick instead of 8 inches, the materials will cost about half again as much, or 27 cents. The cost of labor to manufacture these blocks depends on whether they are made in great quantities, and the wages paid the workmen, etc., and varies from 6 to 10½ cents for each block. To lay a block in the wall [Pg 24] costs from 5 to 10 cents, 7 cents being about the average price. This price includes the mortar used in laying. For teaming and haulage, an allowance of 5 cents per block is usually sufficient. The cost per block, 8 inches thick, set in the wall is then as follows:
| Maximum Cost Cents |
Minimum Cost Cents |
||
| Materials | 18 | 18 | |
| Labor | 10½ | 6 | |
| Placing | 10 | 5 | |
| Haulage | 5 | none | |
| Total | 43½ | 29 |
These results divided by 2 will give the cost of the wall per square foot, since each block is supposed to have a surface of 2 square feet. If the wall is 12 inches thick instead of 8 inches, one-half as much again should be added to the price.
22. Stone masonry is generally measured by the perch; in some sections of the United States, however, measurement by the cord is preferred, but the best method (as being invariable) is by the cubic yard. In estimating by the perch, it is necessary to state how much the perch is taken at, whether 24¾ or 25 cubic feet. Note should also be made in regard to corners and deduction for openings. In most localities it is not customary to deduct openings under a certain size, and corners are usually measured twice.
23. Rough stone from the quarry is generally sold under two classifications; namely, rubble and dimension stone. Rubble consists of pieces of irregular size, such as are most easily obtained from the quarry, up to 12 inches in thickness by 24 inches in length. Stone ordered of a certain size, or to square over 24 inches each way and to be of a particular thickness, is called dimension stone.
Rubble masonry and stone backing are generally figured by the perch or [Pg 25] cubic yard. Dimension-stone footings are measured by the square foot unless they are built of large, irregular stone, in which case they are measured the same as rubble. Ashlar work is always figured by the superficial foot; openings are usually deducted, and the jambs are measured in with the face work. Flagging and slabs of all kinds, such as hearths, treads for steps, etc., are measured by the square foot; sills, lintels, molding, belt courses, and cornices, by the linear foot; and irregular pieces, by the cubic foot. All carved work is done at an agreed price by the piece.
24. The following proportions and cost of materials and amount of labor required to lay 1 perch of rubble masonry are reasonably accurate, and will serve to give an idea of how to estimate such work. A perch of rubble masonry requires, approximately, 2,500 pounds of stone.
Cost of Rubble Masonry
| Using 1-to-3 Lime Mortar | ||
| 1 | perch of stone (25 cubic ft.) delivered at work | $1.25 |
| 1 | bushel of lime | .25 |
| ⅙ | cubic yard of sand, at $1.50 per cubic yard | .25 |
| ½ | day, mason’s labor, at $3.20 per day | 1.60 |
| ¼ | day, helper’s labor, at $2 per day | .50 |
| Total | $3.85 | |
| Using 1-to-3 Portland-Cement Mortar |
||
| 1 | perch of stone | $1.25 |
| ¾ | barrel of Portland cement, at $2 per barrel | 1.50 |
| ¼ | cubic yard of sand, at $1.50 per cubic yard | .38 |
| ½ | day, mason’s labor, at $3.20 per day | 1.60 |
| ¼ | day, helper’s labor, at $2 per day | .50 |
| Total | $5.23 | |
To the preceding amounts should be added the cost of scaffolding and the builder’s profit. If the walls are over two stories in height, 60 cents per perch extra for hoisting should be added. [Pg 26]
25. Flagstones for sidewalks, ordinary stock, natural surface, 3 inches thick, with joints pitched to line, in lengths (along walk) from 3 to 5 feet, will cost, for a 3-foot walk, about 11 cents per square foot (if 2 inches thick, 10½ cents); for a 4-foot walk, 12 cents; and for a 5-foot walk, 16 cents. The cost of laying all sizes will average about 3 cents per square foot. These figures do not include cost of hauling.
Curbing, 4 in. × 24 in., granite, will cost from 40 to 50 cents per linear foot at the quarry; digging and setting will cost from 10 to 12 cents additional; and the cost of freight and hauling must also be added.
26. The following figures are average prices for ashlar facing when the transportation charges are not excessive, and are not given as fixed values, but more to show the relative costs. They include nothing but plain ashlar, and in estimating, the extra cost of sills, lintels, water-tables, belt courses, coping, etc. must be added. These prices are based on quarrymen’s wages of $2.50 per day, and stone-cutters’ wages of $4 per day.
Good rock-face bluestone ashlar, with from 6- to 10-inch beds, dressed about 3 inches from face, will cost, ready for laying, from 30 to 40 cents per square foot, face measure; while a higher grade of work will cost from 40 to 55 cents per square foot. Regular course bluestone ashlar, from 12 to 18 inches high and with from 8- to 12-inch beds, will cost about 50 cents per square foot. To this (and the previous figures) must be added the cost of hauling, which, on an average, will be about 3 cents per square foot.
To the preceding figures must also be added the cost of setting the ashlar. In estimating the cost of ashlar walls backed with brick, the wall is considered as solid brick, the cost of setting the ashlar being offset by the saving in cost of the brick and mortar and the labor [Pg 27] resulting from making part of the thickness of the wall of stone. The cost of raking out the joints and pointing, which amounts to about 10 cents per square foot, must also be added.
27. The following figures show the approximate cost of cut bluestone for various uses:
| Flagstone, 5-inch, size 8' × 10', edges and top | ||
| bush-hammered, per sq. ft., face measure | $ .75 | |
| Flagstone, 4-inch, size 5' × 5', select stock, | ||
| edges clean cut, natural top, per sq. ft. | .45 | |
| Door sills, | 8" × 12", clean cut, per lin. ft. | 1.35 |
| Window sills, | 5" × 12", clean cut, per lin. ft. | .80 |
| Window sills, | 4" × 8", clean cut, per lin. ft. | .45 |
| Window sills, | 5" × 8", clean cut, per lin. ft. | .60 |
| Lintels, | 4" × 10", clean cut, per lin. ft. | .65 |
| Lintels, | 8" × 12", clean cut, per lin. ft. | 1.25 |
| Steps, sawed stock, | 7" × 14", per lin. ft. | 1.10 |
| Water-table, | 8" × 12", clean cut, per lin. ft. | 1.25 |
| Coping, | 4" × 21", clean cut, per lin. ft. | 1.20 |
| Coping, | 4" × 21", rock-face edges and top, | |
| per lin. ft. | .50 | |
| Coping, | 3" × 15", rock-face edges and top, | |
| per lin. ft. | .35 | |
| Coping, | 3" × 18", rock-face edges and top, | |
| per lin. ft. | .40 | |
| Platform, | 6 inches thick, per sq. ft. | .50 |
To the preceding prices of cut stone must be added the cost of setting, which for water-tables, steps, etc. will be about 10 cents per linear foot; and for window sills, etc., about 5 cents per linear foot. In addition, about 10 cents per cubic foot for fitting, and about 5 cents per cubic foot for trimming the joints after the pieces are set in place, should be allowed.
28. In a day of 8 hours, a stone cutter can cut about 4 square feet of granite, about 6 square feet of bluestone, or about 8 square feet of Ohio sandstone or limestone. These figures are for 6-cut, patent-hammered work. For rock-face ashlar (beds worked about 3 inches [Pg 28] from face, the rest pitched), a workman can dress from 15 to 25 square feet of random ashlar per day; and from 18 to 20 square feet of coursed ashlar. In dressing laminated stone, from two to three times more work can be done in a day on the natural surface than on the edge of layers. In figuring cut stone, ample allowance should be made for waste, which, on an average, will be 15 per cent.
29. The following method of estimating the cost of cut stone is employed by many practical stone men. It is based on the fact that most ashlar walls have about the same number of sills, belt courses, lintels, water-tables, etc. in proportion to their volume, and therefore all the stonework, both the ashlar proper and the other cut stone, may be lumped together at one price per cubic foot. For estimating purposes, stone may be divided into two classes: soft stone, such as the sandstones, and hard stone, such as the granites.
30. Soft Stone.—Indiana limestone may be taken as an example of soft stone. In the Eastern Pennsylvania district, where the stone cutters’ wage rate is 50 cents per hour, the cost of this kind of stone is about as follows:
| Rough blocks, per cubic foot | $ .75 |
| Sawing, jointing, cutting, rubbing, waste in stock | 1.50 |
| Total | $2.25 |
If the work is tooled, which is preferable for this material, 20 cents per cubic foot should be added. Thus the value in the yard, but ready to set, for an ashlar front, including water-table, sills, lintels, belt courses, all ordinary moldings, and plain cornices, is $2.45 per cubic foot.
Consoles, dentils, panelings, and similar ornamental work, mantels, and interior work have no fixed prices, but must be governed by the estimator’s knowledge of time required to cut any particular kind, sometimes reaching $5 per cubic foot. If moldings are deeply undercut, an extra price will have to be charged. [Pg 29]
In heavy work, where the amount of stock is large compared with the amount of dressing, deductions may be made that sometimes amount to as much as 20 per cent. Rock-face work is somewhat more expensive than plain, dressed work because the projecting rock surface requires more stock; therefore, about 10 per cent. should be added.
It is customary to leave stone roughly cut to shape for carving in the wall, and therefore the sculptor determines the value from the drawings and includes the cost of models, which must be approved by the architect before the work is cut. Circular work, if plain, costs about the same as square work, but if fluted or reeded, as in the case of columns, it may cost as much as 50 per cent. additional.
31. Compared with limestone, the prices of other soft stones are as follows:
| Cost of Stock |
For Cutting Per Cent. |
|
| Connecticut brownstone | $1.25 | 20 |
| Long Meadow brownstone | 1.25 | 30 |
| Portage red stone | 1.05 | 30 |
| Vermont or Georgia white marble | 2.15 | 50 |
| Pennsylvania blue marble | 2.00 | 50 |
| Bluestone | .80 | 30 |
No definite price can be given for marble, as it comes in different grades and varieties.
The prices of stock just given are for stones of common size. If extra-large or extra-long stones are required, their price per cubic foot will be greater.
The cost of transportation from the quarries also influences the price of stone. This cost will vary according to the distance of the quarry from the location where the stone is to be used. The cost of hauling stone from the yard and setting it in the wall runs from 40 to 50 cents per cubic foot.
32. Granite.—Final estimates of cut granite by the cubic foot are seldom made, although approximate estimates are often made in that way by comparing a proposed piece of work with a similar one already [Pg 30] completed. The reason for not making final estimates is that every additional molding or break in granite work affects the cost considerably, differing greatly in this respect from soft stone.
The first note to be made by the estimator is in regard to the cost of material. Good granite, in dimension sizes, can be obtained from southern quarries by rail for 65 cents per cubic foot, delivered. The same expenditure will buy very good eastern granite where through water transportation is available. If, however, the granite specified is such that it must be obtained from eastern quarries having only rail facilities for shipment, an addition of 40 or 50 cents per cubic foot will be required. There are also some special grades of granite that cost $1.50 or more per foot. In shipping granite, the railroads usually allow 8 cubic yards to the car. Granite for monumental purposes costs from $1.25 to $5 per foot, according to the size and quality. At wholesale, the price first mentioned, namely, 65 cents per cubic foot, will buy as good, substantial, and handsome material as will generally be required.
33. Machinery is used extensively for cutting plain faces in granite, and also to some extent for moldings and carved work. Every line in granite is costly to cut and must be computed separately. For instance, a plain face 12 inches wide, if cut by machinery, will cost 45 cents per square foot, while if cut by hand, where the machine cannot be applied, it will cost 60 cents. A 2-inch bevel, as shown at a, Fig. 3, will cost 50 cents per linear foot additional. A scotia, as shown at b, or other molding, as at c, will cost 60 cents per linear foot additional for each member.

Fig. 3
[Pg 31] All returns, no matter how small, must be counted as not less than 1 foot. Circular work costs from 50 to 100 per cent. more than straight work. Flutes or reeds in columns are very expensive, and must be calculated in each case according to the width and depth. All beads and joints should be counted at say 30 cents per square foot. All notches or rabbets are counted separately, according to shape and size.
The preceding prices are based on what is called patent-hammered, six-cut work. Eight-cut work will cost 15 per cent. more, and ten-cut work, which is seldom used in ordinary building work, brings $1 per square foot. Rock-face work in granite is cheaper than hammered work. A good, clean rock face should be counted at 20 cents per square foot. Axed, or peen-hammered, work is between rock face and six cut.
Polishing plain surfaces costs $1 per square foot in addition to the cost of cutting, surfaces having widths of 4 inches and under counting as 6 inches, and those over 6 inches up to 12 inches counting as 1 foot.
34. Brickwork is generally estimated by the thousand bricks laid in the wall, but measurements by the cubic yard and the perch are also used. The following data will be useful in calculating the number of bricks in a wall. For each superficial, or square, foot of wall 4 inches (the width of one brick) in thickness, allow 7½ bricks; for a 9-inch (the width of two bricks) wall, count 15 bricks; for a 13-inch (the width of three bricks) wall, allow 22½ bricks; and so on, estimating 7½ bricks for each additional 4 inches in thickness of the wall. The preceding figures are for bricks about 8½ in. × 4 in. × 2¼ in. in size. If smaller bricks are used, the thickness of the walls will be decreased proportionately.
If brickwork is estimated by the cubic yard, allow 500 bricks to a yard. This figure is based on the use of bricks of the size just given [Pg 32] and mortar joints not over ⅜ inch thick. If the joints are ⅛ inch thick, as in face brickwork, 1 cubic yard will require about 575 bricks. In making calculations of the number of bricks required, an allowance of, say, 5 per cent. should be made for waste in breakage, etc.
The practice in regard to deductions for openings is not uniform throughout the United States, but, usually, small openings are counted solid, as the cost of the extra labor and the waste in working around these places balances that of the brickwork saved. All large openings, 100 square feet or over in area, should be deducted. When openings are measured solid, it is not customary to allow extra compensation for arches, pilasters, corbels, etc.
Rubbed and ornamental brickwork should be measured separately, and charged for at a special rate.
35. The following estimates on the cost of brickwork are very carefully compiled, and will be found trustworthy. It should be understood that the prices will vary with the cost of materials and labor; the proportions, however, will be constant. The figures are based on kiln, or actual, count; that is, with deductions for openings. When the work is measured with no deductions for openings, the cost per thousand may be assumed as about 15 per cent. less than the prices given, which are exclusive of scaffolding, hoisting, and builder’s profit. The scaffolding will cost, according to conditions of the structure and site, from 5 to 7 per cent. of the prices given.
Cost of Common Brickwork
per Thousand Bricks
Cost of Straight, Pressed Brickwork,
per Thousand Bricks
| Using Lime-Putty Mortar | |
| 1,000 pressed bricks, cost from $20 to $40 (average) | $30.00 |
| 1½ bushels of lime | .38 |
| ¼ cubic yard of fine sand | .38 |
| Bricklayer, 27 hours, at 60 cents per hour | 16.20 |
| Laborer, 27 hours, at 25 cents per hour | 6.75 |
| Total | $53.71 |
36. The following figures and method of estimating brickwork were supplied by an estimator of a large eastern contractor. The prices given include office expense and builder’s profit. The wages per hour on which these figures are based are: Bricklayers, 65 cents; hod carriers, 25 cents; and common laborers, 18 cents.
Following are mentioned four distinct classes of brick buildings, and in Table IV are given the labor prices per thousand brick for the various stories of buildings of these classes. [Pg 34]
1. Absolutely plain factory buildings.
2. Factory or office buildings broken up with a few pilasters and other projections; stretcher-brick facing, neatly cleaned down and pointed.
3. Office buildings of fairly ornamental type, well broken up with pilasters, projecting courses, etc., with pressed-brick facing.
4. Highly ornamental brick buildings, molded cornices, pilasters, raised quoins, sunk molded panels, and numerous flat and segmental arches.
TABLE IV
LABOR PRICES PER THOUSAND BRICK FOR
FOUR CLASSES OF BRICK BUILDINGS
| Part of Building | Class 1 | Class 2 | Class 3 | Class 4 |
|---|---|---|---|---|
| Basement | $ 7.50 | $ 7.50 | $ 8.50 | $ 9.50 |
| First floor | 8.00 | 9.00 | 10.50 | 13.50 |
| Second floor | 8.50 | 10.00 | 11.00 | 14.00 |
| Third floor | 9.00 | 10.50 | 11.50 | 14.50 |
| Fourth floor | 9.50 | 11.00 | 12.00 | 15.00 |
| Fifth floor | 10.00 | 11.50 | 12.50 | 15.50 |
| Sixth floor | 11.00 | 12.00 | 13.00 | 16.00 |
The prices in the table include the cost of mortar. If the cost of brick at building is added, the result will be the total cost of brickwork exclusive of scaffolding. The average price of total brick labor in buildings of class 1 is $8.50; of class 2, $9.50; of class 3, $11.50; and of class 4, $14.
37. The following miscellaneous brick prices, including labor and mortar, but not brick, are from the same source as the prices given in the preceding article, and are based on the same condition, the prices being in bricks per thousand: [Pg 35]
| For heavy basement walls and similar masses | |
| of brickwork | $ 7.00 |
| For 18-inch brick walls not over two or three | |
| stories high, in hard brick with struck joints | 8.00 |
| Same as above, but for 13-inch walls | 9.00 |
| For 18-inch brick walls, as above, but faced | |
| on one side with pressed brick | 12.00 |
| For 18-inch brick walls, as above, but faced on | |
| both sides with pressed brick | 16.50 |
| For 13-inch brick walls, as above, but faced | |
| one side with pressed brick | 14.00 |
| For 13-inch brick walls, as above, but faced | |
| both sides with pressed brick | 14.00 |
| Add to above, if of English or Flemish | |
| bond, on entire cost of wall | .50 |
| If work is broken up into light piers, requiring | |
| a lot of plumbing, add to cost of wall as above | 1.50 |
| If a large number of segmental arches must | |
| be turned, add to total cost of wall | 1.00 |
In addition to the preceding schedule two useful rules to remember are: For pressed-brick segmental arches, add for labor 1½ times the cost of bricks; for pressed-brick arches requiring radial brick, add for labor twice the cost of straight, pressed brick. As radial brick are shipped to the building in barrels and have to be unpacked and laid out on the full-sized diagram on the floor, it will be found that the rate given is not excessive.
For brick vault arches, the cost of labor, exclusive of mortar, will be about $5 per thousand brick. If pointed underneath, 7 cents per square foot will have to be added. If the centers are left in place until the mortar has set, it will be necessary to rake out the joints and wet them before pointing. This will cost about 10 cents per square foot.
38. Terra-Cotta Floor Arches.—The cost of terra-cotta floor arches varies somewhat with the span and with the difficulties encountered in putting up and removing the centering. If the building consists of a number of stories, the centering that is used on one [Pg 36] floor may be reused on a floor several stories higher up, in this way decreasing the outlay for centerings. For ordinary spans, the following analysis of the cost of a 12-inch arch, exclusive of the cost of the terra cotta itself, will be found quite accurate, provided the centering is put up by experienced laborers. The price given is per square foot of arch.
| Cents | |
| Centering | 3 |
| Hoisting and laying | 3½ |
| Mortar | ½ |
| Total | 7 |
This price is for work showing a flat ceiling. If the ceiling is much broken up by girders, the price, exclusive of the terra cotta itself, will be about 8 cents per square foot.
As a price per square foot, including the cost of terra cotta, setting, and mortar, the following figures may be taken. These, however, do not include the cost of plastering, or of any concrete fill above the terra cotta.
| Cents | |
| 10-inch arches | 23 |
| 12-inch arches | 25 |
| 15-inch arches | 29 |
39. Terra-Cotta Partitions.—In office buildings, terra-cotta partitions are usually erected on top of a floor in order to divide the space into such rooms as will suit the tenants. This work is generally done after the building is otherwise completed. An analysis of the cost of such partitions is given in Table V.
TABLE V
COST OF TERRA-COTTA PARTITIONS
| Thickness Inches |
Cost of Setting per Square Foot, Including Mortar Cents |
Cost of Terra Cotta per Square Foot Cents |
Total Cost per Square Foot Cents |
|---|---|---|---|
| 3 | 5 | 9 | 14 |
| 4 | 5 | 10 | 15 |
| 6 | 6 | 12 | 18 |
| 10 | 8 | 16 | 24 |
[Pg 37] The cost of placing 8-inch, terra-cotta backing to brickwork is 6 cents per square foot.
40. Although not always of a brick or terra-cotta nature, it will be found more convenient to consider all tiling together and at the same time that the cost of brickwork is taken up.
Only very general figures can be given on the cost of tiling, as this cost depends considerably on the design to be carried out. The cost per square foot of various styles of tile laid in place is as follows:
41. Mackite is a fireproofing material used for partitions in very much the same way as terra cotta. As this material is put in place by bricklayers, its cost will be taken up here.
Where there are many openings, two bricklayers and one laborer can set 240 square feet of mackite in 8 hours; in a straight wall, without openings, these same men can set about 400 square feet. The market price for 2" × 12" × 30" blocks is 6 cents per square foot; for blocks 3 inches thick, it is 8 cents per square foot. The average price for both material and labor for 2-inch mackite is 10 cents per square foot; for 3-inch material it is about 12 cents per square foot.
42. Carpentry should include general framing, roofs, floor joists, partitions, sheathing, flooring, furring, and plastering grounds.
43. Board Measure.—The rough lumber used in framing is measured by the board foot, which means a piece 12 inches square and 1 inch thick. Lumber is always sold on a basis of a thousand feet board measure. The customary abbreviation for the latter term is B. M.; that for thousand is M. Thus, 500 feet board measure, costing $27 per thousand, would be written: 500 ft. B. M., at $27 per M.
To obtain the number of board feet in any piece of timber, the length, in inches, should be multiplied by the end area, in square inches, and the result divided by 144. For example, the number of feet B. M. in a floor joist 20 feet long, 3 inches thick, and 10 inches deep is 240 inches (=20 feet × 12) multiplied by 30 square inches (the end area) divided by 144, or 50.
The following rule is used by most contractors and lumber dealers: Multiply the length in feet by the thickness and width in inches, [Pg 39] and divide the product by 12. Thus, a scantling 26 feet long, 2 inches thick, and 6 inches wide contains
| 26 × 2 × 6 | = 26 feet B. M. |
| 12 |
This rule, expressed in a slightly different manner, is more convenient for mental computation: Divide the product of the width and thickness in inches by 12, and multiply the quotient by the length in feet. Thus, a 2" × 10" plank, 18 feet long, contains
| 2 × 10 | × 18 = 30 feet B. M. |
| 12 |
44. Prices of Lumber.—Owing to the continual variation in the prices and grades of lumber, it is impossible to give prices here that will not vary from day to day. The architect before starting to estimate should first be sure that he has the latest lumber prices obtainable. These prices can always be secured from the local lumber dealer.
45. Studs.—To calculate the number of studs—set on 16-inch centers—the following rule may be used: From the length of the partition, in feet, deduct one-fourth, and to this result add 1. Count the number of returns, or corners, on the plan, where double studding is required, and add 2 studs for each such return. (The reason for adding 1 is to include the stud at the end, which would otherwise be omitted.) The sills, plates, and double studs must be measured separately.
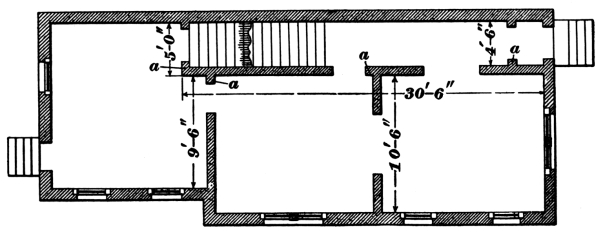
Fig. 4
For example, the number of studs required for partitions only, shown on the plan, Fig. 4, is computed in the following manner. [Pg 40]
Deducting one-quarter from 60 feet, the remainder is 45 feet; adding 1 stud, the result is 46 feet. As there are 4 returns, with 2 studs for each, as shown at a a, the total number is 46 + (4 × 2) = 54 studs.
As a general rule, when (as is customary) the studs are set at 16-inch centers, 1 stud for each foot in length of partition will be a sufficient allowance to include sills, plates, and double studs. Thus, if the total length of partitions is 75 feet, 75 studs will be sufficient for sills, double studs, etc. If the studs are set at 12-inch centers, the number required will be equal to the number of feet in length of partition plus one-fourth. Thus, if the length of partitions is 72 feet, 72 + 18, or 90, studs will include those required for sills, plates, etc.
The same rules may be used for calculating the number of joists, rafters, tie-beams, etc.
A good way to estimate bridging is to allow 3 cents apiece, or 6 cents per pair; this will be sufficient to furnish and set a pair made of 2" × 3" spruce or hemlock stuff.
46. Sheathing.—To calculate sheathing or rough flooring (not matched), find the number of feet B. M. required to cover the surface, making no deductions for door or window openings, because what is gained in openings is lost in waste. If the sheathing is laid horizontally, only the actual measurement is necessary; but if it is laid diagonally, add 8 or 10 per cent. to the actual area.
47. Flooring.—In estimating matched flooring, a square foot of ⅞-inch stuff is considered to be 1 foot B. M. If the flooring is 3 inches or more in width, add one-quarter to the actual number of board feet, to allow for waste of material in forming the tongue and groove; if less than 3 inches wide, add one-third. Flooring of 1⅛-inch finished thickness is considered to be 1¼ inches thick, and for calculating it the following rule may be used: Increase the surface measure 50 per cent. (This consists of 25 per cent. for extra [Pg 41] thickness over I inch, and 25 per cent. for waste in tonguing and grooving.) To this amount add 5 per cent. for waste in handling and fitting.
In figuring the area of floors, openings for stairs, fireplaces, etc. should be deducted.
48. Weather Boarding, or Siding.—In measuring weather boarding, or siding, the superficial, or square, foot is usually employed. No deduction should be made for ordinary window or door openings, as these usually balance the waste in cutting and fitting. Careful attention must be given to the allowance for lap. If 6-inch, nominal width (actual width, 5⅝ inches), siding, laid with 1-inch lap, is used, add one-quarter to the actual area of the space to be covered, in order to obtain the number of square feet of siding required. If 4-inch stuff is used, add one-third to the actual area. When, as previously noted, no allowance is made for openings, the corner and baseboards need not be figured separately.
49. Cornices.—As a general rule, cornices are measured by the running foot, the molded and plain members being taken separately. A good method of figuring cornices is as follows: Measure the girth, or outline, and allow 1½ cents for each inch of girth, per linear foot. This price will pay for material and for setting, the cost of the mill work being estimated at 50 per cent.
50. Cost per Square Foot.—For all classes of materials that enter into the general framing and covering of a building, a close estimate may be made by analyzing the cost per square foot of surface; that is, the cost of labor and materials—studs and sheathing in walls, joists and flooring in floors, etc.—required for a definite area should be closely determined, and this cost divided by the area considered, will give the price per square foot. If the corresponding whole area is multiplied by the figure thus obtained, the result will, of course, be the cost of that portion of the work. While the usual custom is to adopt a uniform rate for the various grades of work, a careful analysis will show that roof sheathing, where the roof is much [Pg 42] cut up, costs more in place than wall sheathing, owing to its position; also that the studs in walls and partitions cost more than floor joists, as they are lighter and require more handling.
The following example shows how to determine the cost per square foot of flooring and indicates the general method to be pursued in similar cases. The area used in the calculation is a square, or 100 square feet. The cost of labor is estimated at 40 per cent. of that of the materials, as it has been shown by experience that this allowance is a very close approximation to the actual cost of general carpenter work.
Cost of Finished Floor
per Square
| Joists, hemlock, 8 pieces, 3" × 10" × 10', | |
| 200 feet B. M., at $27 per M. | $ 5.40 |
| Bridging, hemlock, 7 sets, 2" × 3" × 1' 4", | |
| 9 feet B. M., at $27 per M. | .24 |
| Rough flooring, hemlock, ⅛ inch thick, laid diagonally, | |
| 100 ft. + 25 ft. + 10 ft., | |
| 135 feet B. M., at $25 per M. | 3.38 |
| Finished flooring, No. 2, white pine, ⅞ inch thick, | |
| 125 feet B. M., at $45 per M. | 5.63 |
| Nails, eightpenny (about) 3 pounds, | |
| at $2.50 per 100 pounds | .08 |
| Labor, 40 per cent. of cost of materials | 5.89 |
| Total cost for 100 square feet | $20.62 |
A similar method may be followed in estimating the cost of interior finish, paneling, doors, etc.
51. Work of a Carpenter per Day.—The quantity of material that a workman can put in place in a day is very uncertain, as it depends on the skill of the man and the ease or difficulty of the work, both being somewhat modified by circumstances. The figures given in Table VI, while founded on information gained by many years of experience, are only intended to give an idea of the relative quantities and are not a standard to be adhered to in all cases. The estimates are based on an 8-hour day and wages at $3.20 per day. If the hours or pay are less or greater in various localities than the prices given, the results will be correspondingly diminished or increased. [Pg 43]
TABLE VI
QUANTITIES OF MATERIAL PUT IN PLACE
PER DAY BY ONE MAN
52. Cost of Laying Flooring.—The figures on flooring given in Table VII will be found useful in calculating as they are based on a square, which, as previously stated, is equal to 100 square feet. The same carpenters’ wages and number of working hours as in the preceding article are used here.
TABLE VII
LABOR COST OF LAYING WOODEN FLOORS, ETC.
| Class of Material, Etc. | Number of Squares per Man per Day of 8 Hours |
Cost per Square at 40 Cents per Hour |
|---|---|---|
| Rough matched hemlock floor, 6 inches wide | 3 | $ 1.07 |
| 3-inch spruce floors laid at right angles | 3½ | .91 |
| to the beams | ||
| Yellow pine floor, with struck joints | 1½ | 2.13 |
| Cypress porch floor, finished with | 1 | 3.20 |
| white-lead joints | ||
| ⅞-inch maple floor laid on a plank floor, | 2 | 1.60 |
| with paper between; also, struck joints | ||
| Laying straight-oak floor | 1 | 3.20 |
| Scraping oak floors | ⅓ | 9.60 |
| Finishing and waxing oak floors | ⅔ | 4.80 |
| Parquet floor in 2-inch strips of blocks , | ¼ | 12.80 |
| 12" × 6" or 16" × 8" | ||
| Scraping parquet floor | ¼ | 12.80 |
| Finishing and waxing parquet floor | ⅔ | 4.80 |
| to good finish | ||
| Sleepers, laying and setting, per linear foot | .02 |
[Pg 45] 53. Miscellaneous Carpentry Items.—In Table VIII is given the cost of several items of carpentry, such as setting window and door frames, furring brick walls, etc. The prices are based on the same wages and hours as in the two preceding articles.
TABLE VIII
COST OF MISCELLANEOUS ITEMS OF CARPENTRY
| Class of Work | Cost | Remarks |
|---|---|---|
| Setting window frames in wooden buildings | $ .45 | Each. |
| Furring brick walls, 1" × 2 strips, 12-inch centers | .02½ | Per square foot; includes |
| labor,material, and nails. | ||
| Furring brick walls, 1" × 2" strips, 16-inch centers | .01⅞ | Per square foot. |
| Cutting holes and fitting plugs in brick walls | .05 | Each. |
| Setting window frames in brickwork | .60 | Each; includes nails |
| and bracing. | ||
| Setting door frames in brickwork | .60 | Each. |
| Setting window frames in stonework | 1.25 | Each, for ordinary work. |
| Setting window frames in stonework | 2.00 | Each, for very careful work. |
| Setting door frames in stonework | 2.00 | Each, for very careful work. |
| Furnishing and setting trimmer-arch centers | 2.00 | Each. |
| Arch centers, 4-foot span ,8-inch reveal | 1.50 | Each; includes supports |
| and wedges. |
54. Nails.—To calculate the quantity of nails required in executing any portion of the work, Table IX, which is based on the use of cut nails, will be found useful. [Pg 46]
TABLE IX
QUANTITY OF NAILS REQUIRED
FOR VARIOUS PURPOSES
| Material | Pounds Required |
Kind of Nails and Size in Pennies |
|
|---|---|---|---|
| 1,000 shingles | 5 | 4 | |
| 1,000 laths, 4 nails to a lath | 7 | 3 | , fine |
| 1,000 laths, 6 nails to a lath | 9 | 3 | , fine |
| 1,000 sq. ft. beveled siding | 18 | 6 | |
| 1,000 sq. ft. sheathing | 20 | 8 | |
| 1,000 sq. ft. sheathing | 25 | 10 | |
| 1,000 sq. ft. flooring, rough | 30 | 8 | |
| 1,000 sq. ft. flooring, rough | 40 | 10 | |
| 1,000 sq. ft. studding | 15 | 10 | |
| 5 | 20 | ||
| 1,000 sq. ft. furring, 1" × 2" | 10 | 10 | |
| 1,000 sq. ft. ⅞" finished flooring | 20 | 8 to 10 | , finish |
| 1,000 sq. ft. 1⅛" finished flooring | 30 | 10 | , finish |
55. Kinds of Roof Covering.—The roof coverings most generally used are shingles, slate, tin, tile, and tarred paper and gravel (known as gravel roofing). While there are slight variations in the methods of measuring the different kinds, they are all based on the square of 100 square feet.
56. Shingles.—In measuring shingle roofing, it is necessary to know the exposed length of a shingle. This is found by deducting 3 inches (the usual cover over the head of the lowest shingle in the four overlapping courses) from the length and dividing the remainder by 3. Thus, in Fig. 5, the distance b that one shingle is overlapped by the third above it is usually made equal to 3 inches, and the remaining length of the lowest shingle may be divided into three equal portions, each equal to a. The lowest of these three portions is the part exposed to the weather. Multiplying the length exposed to the weather by the average width of a shingle will give the [Pg 47] exposed area. Dividing 14,400, the number of square inches in a square, by the exposed area of 1 shingle, in square inches, will give the number of shingles required to cover 100 square feet of roof. For example, it is required to compute the number of shingles 18 in. × 4 in. needed to cover 100 square feet of roof. With a shingle of this length, the exposure will be
| 18 - 3 | = 5 inches; |
| 3 |
then, the exposed area of 1 shingle is 4 in. × 5 in., or 20 square inches, and 1 square requires
14,400 ÷ 20 = 720 shingles.
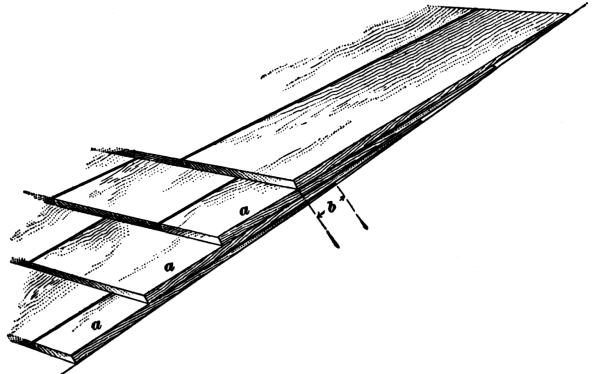
Fig. 5
An allowance should always be made for waste in estimating the number of shingles required.
Table X is arranged for shingles from 15 to 27 inches in length, 4 and 6 inches in width, and for various lengths of exposure.
57. Shingles are classed as shaved, or breasted, and sawed shingles.
Shaved shingles have fallen almost into disuse, owing to the difficulty of manufacturing them. These shingles vary from 18 to 30 inches in length, and are about ½ inch thick at the butt and ¹/₁₆ inch at the top. [Pg 48]
Sawed shingles are usually from 14 to 18 inches long and of various thicknesses. In the case of 18-inch shingles, five shingles, at their butts, will make 2¼ inches; that is, the thickness of one shingle at the butt is 2¼ ÷ 5 = .45, or about ⁷/₁₆ inch. At the top, each shingle is ¹/₁₆ inch thick. With 16-inch shingles, however, five of them make only 2 inches. Therefore, the thickness of a 16-inch shingle at the butt is 2 ÷ 5 = .4, or about ⅜, inch.
TABLE X
DATA FOR ESTIMATING SHINGLES
| Exposure to Weather Inches |
Number of Square Feet of Roof Covered by 1,000 Shingles |
Number of Shingles Required for 100 Square Feet of Roof |
||
|---|---|---|---|---|
| 4 Inches Wide | 6 Inches Wide | 4 Inches Wide | 6 Inches Wide | |
| 4 | 111 | 167 | 900 | 600 |
| 5 | 139 | 208 | 720 | 480 |
| 6 | 167 | 250 | 600 | 400 |
| 7 | 194 | 291 | 514 | 343 |
| 8 | 222 | 333 | 450 | 300 |
White-pine and white-cedar shingles are graded alike. The shingles made of No. 1, or clear, stock are designated XXXX. Those made of No. 2 stock, with 6-inch clear butt, are given the brand XX, while those made of mill cull, with sound butt, are called X.
Red-cedar shingles are graded differently. Their grade depends on their length. Thus, 18-inch, No. 1 shingles are termed “Perfection,” while 18-inch, thin butt are termed “Eureka.” Red-cedar shingles 16 inches long, if made of No. 1, or clear, stock, are designated “Extra * A *.” If they are 16-inch, thin butt, they are termed simply “* A *.”
Sawed shingles are made up into bundles of 250, and are sold on a basis of 4 inches width for each shingle. Shingles cost from $4 to $6.75 per thousand, according to material and grade. Dimension shingles—those [Pg 49] cut to a uniform width—if of prime cedar, shaved, ½ inch thick at the butt and ¹/₁₆ inch at the top, will cost about $7.75 per thousand, but since such shingles are usually 6 inches wide, less will be required per square.
A fairly good workman will lay about 1,000 shingles per day of 8 hours, on straight, plain work; while in working around hips and valleys, the average will be about 700 per day.
58. Slating.—In measuring slating, the method of determining the number of slates required per square is similar to that given for shingling; but in slating, each course overlaps only two of the courses below, instead of three, as in shingling. The usual lap, or cover, of the lowest course of slate by the uppermost of the two overlapping courses, is 3 inches; hence, to find the exposed length, deduct the lap from the length of the slate, and divide the remainder by 2. The exposed area is the width of the slate multiplied by this exposed length, and the number of slates required per square is found by dividing 14,400 by the exposed area of 1 slate in square inches. Thus, if 14" × 20" slates are to be used, the exposed length will be
| 20 - 3 | = 8½ inches; |
| 2 |
the exposed area will be 14 × 8½ = 119 square inches; and the number per square will be 14,400 ÷ 119 = 121 slates.
The following points should be observed in measuring slating: Eaves, hips, valleys, and cuttings against walls are measured extra, 1 foot wide by their whole length, the extra charge being made for waste of material and the increased labor required in cutting and fitting. Openings less than 3 square feet are not deducted, and all cuttings around them are measured extra. Extra charges are also made for borders, figures, and any change in color of the work; and for steeples, towers, and perpendicular surfaces.
Table XI, which is based on a lap of 3 inches, gives the sizes of the American slates and the number of pieces required per square. The cost of slating varies from 9 to 15 cents per square foot, depending on the class of work. [Pg 50]
The thickness of stock slate varies from five to 1 inch to ⅜ inch and special thicknesses up to 1 inch are made to order. For ordinary dwellings, the usual thickness used is five to 1 inch, which gives a thickness of a little more than ³/₁₆ inch, and the size used for this class of work is generally 8 in. × 12 in. or 9 in. × 18 in., the price being the same.
TABLE XI
NUMBER OF SLATES PER SQUARE
| Size Inches |
Number of Pieces |
Size Inches |
Number of Pieces |
Size Inches |
Number of Pieces |
|---|---|---|---|---|---|
| 6 × 12 | 533 | 9 × 16 | 246 | 14 × 20 | 121 |
| 7 × 12 | 457 | 10 × 16 | 221 | 11 × 22 | 138 |
| 8 × 12 | 400 | 9 × 18 | 213 | 12 × 22 | 126 |
| 9 × 12 | 355 | 10 × 18 | 192 | 13 × 22 | 116 |
| 7 × 14 | 374 | 11 × 18 | 174 | 14 × 22 | 108 |
| 8 × 14 | 327 | 12 × 18 | 160 | 12 × 24 | 114 |
| 9 × 14 | 291 | 10 × 20 | 169 | 13 × 24 | 105 |
| 10 × 14 | 261 | 11 × 20 | 154 | 14 × 24 | 98 |
| 8 × 16 | 277 | 12 × 20 | 141 | 16 × 24 | 86 |
In Table XII is given a list of the different colors of slate used in the Eastern and Middle States, the quarries from which they are obtained, and the cost of slate, labor, etc. per square, pertaining to each variety. The prices in the table are based on the 8 in. × 12 in. or 9 in. × 18 in. sizes, thickness five to 1 inch, and for quantities of not less than 50 squares. The cost of labor, etc. being based on current prices in the aforementioned territory.
Slate ¼ inch thick cost about 20 per cent. more than the five to 1 inch for the material, and about 5 per cent. more for laying and freight.
Slate ⅜ inch thick cost about 45 per cent. more than the five to 1 inch for the material, and about 15 per cent. more for laying and freight.
When copper nails are specified obtain current prices. [Pg 51]
TABLE XII
APPROXIMATE COST OF SLATING,
PER SQUARE
| Classification | Cost of Slate F. O. B. Quarries |
Cost of Laying, Including Roofing Felt, and Freight |
Total Cost, Exclusive of Builder’s Profit |
|---|---|---|---|
| Black Slate | |||
| Brownville, Maine | $8.00 | $5.00 | $13.00 |
| Monson, Maine | 7.00 | 5.00 | 12.00 |
| Peach Bottom, Pennsylvania | 5.50 | 4.00 | 9.50 |
| Chapman (Hard Vein), Pennsylvania | 4.50 | 3.50 | 8.00 |
| Bangor, Pennsylvania | 4.50 | 3.50 | 8.00 |
| Lehigh, Pennsylvania | 4.00 | 3.50 | 7.50 |
| Buckingham, Virginia | 3.75 | 4.00 | 7.75 |
| Red Slate | |||
| Vermont | 12.00 | 4.25 | 16.25 |
| Green Slate | |||
| Vermont | 5.50 | 4.25 | 9.75 |
| Purple Slate | |||
| Vermont | 5.00 | 4.25 | 9.25 |
| Mottled Slate | |||
| Vermont (Purple and Green) | 4.00 | 4.25 | 8.25 |
59. Sheet-Metal Roofs.—In estimating sheet-metal roofs, the hips and valleys are measured extra their entire length by 1 foot in width, to compensate for increased labor and waste of material in cutting and laying. Gutters and conductor pipes, or leaders, are measured by the linear foot, 1 foot extra being added for each angle. All flashings and crestings are measured by the linear foot. No deductions are made for openings (chimneys, skylights, ventilators, or dormer-windows) if they are less than 50 square feet in area; if between 50 and 100 square feet, one-half the area is deducted; if over [Pg 52] 100 square feet, the whole opening is deducted. An extra charge is made for labor and waste of material to flash around openings.
60. There are two regular sizes of roofing plates, namely, 20 in. × 28 in. and 14 in. × 20 in. The larger size is generally used on common work, owing to the fact that it requires fewer seams on the roof and consequently cheapens the cost of laying. A third size, namely, 10 in. × 20 in., is also supplied, and is used generally for gutters and leader pipes. Sheets 10 in. X 14 in. are sometimes used for laying roofs, as they can be cleated better than the larger sizes. Such small sheets, however, cost more to lay.
Two thicknesses of roofing plates are commonly recognized. One is the IC, or No. 29 gauge, and weighs 8 ounces to the square foot; the other is the IX, or No. 27 gauge, and weighs 10 ounces to the square foot. Sometimes, a still heavier plate is called for, and it is therefore kept in stock by the best manufacturers. This plate is known as IXX, or No. 26 gauge, and is used for especially heavy work.
Formerly, the standard net weight per box of IC, 14" × 20" roofing tin was 112 pounds, or 1 pound per sheet, making 112 sheets to the box; but now this weight is reduced to 108 pounds. The old standard for IX plates was 140 pounds, but very few brands now weigh more than 135 pounds per box. The most reliable manufacturers guarantee the weights for the different boxes of tin, and if the material does not come up to the guaranteed weight, it can be returned. The best sheets in the market today are stamped with the mark of the brand and the designation IC or IX of the thickness.
61. Using standing joints, a 14" × 20" sheet of roofing tin will cover about 235 square inches of surface, or one box of such tin will cover about 182 square feet. With a flat, lock seam, a sheet will cover 255 square inches, allowing ⅜ inch all around for joints; or a box will lay 198 square feet. These figures make no allowance for waste.
Two good workmen can put on from 250 to 300 square feet of tin roofing per day of 8 hours; this also includes painting the outside of the tin. [Pg 53] Tin roofing will cost from 8 to 10 cents per square foot, depending on the quality of material and workmanship.
62. Tile Roofs.—Since tile roofs are constructed of so many styles of tile, no general rules of measurement can be given. Every piece of work must be estimated according to the particular kind of tile used and the number of sizes and patterns. Information on all these points is to be found in the catalogs of tile manufacturers.
TABLE XIII
APPROXIMATE COST OF ROOF TILING,
PER SQUARE
| Classification | Cost of Tile Delivered |
Cost of Laying, Including Ashphalt Felt |
Total Cost, Exclusive of Builder’s Profit |
|---|---|---|---|
| Shingle tile (rectangular), 6" × 12" | $13.00 | $ 7.50 | $20.50 |
| Shingle tile (rectangular), 8" × 12" | 14.00 | 6.50 | 20.50 |
| Shingle tile (geometric shapes) | 12.00 | 7.00 | 19.00 |
| Conosera (interlocking), 8" × 12" | 14.00 | 5.50 | 19.50 |
| Conosera (interlocking), 10" × 15" | 12.00 | 5.00 | 17.00 |
| Conosera, combination 8" × 12" and 2" × 12" | 16.50 | 8.00 | 24.50 |
| French A (interlocking), size 10" × 15" | 12.00 | 5.00 | 17.00 |
| Spanish, 8" × 12" | 13.00 | 6.50 | 19.50 |
| Old Spanish, semicircular, channels | 22.50 | 10.00 | 32.50 |
| laid alternately, concave and convex | |||
| Roman, pan and semicircular roll, | 17.00 | 8.00 | 25.00 |
| laid 7½ in. center to center of rolls | |||
| Greek, pan and semihexagonal cap, | 17.00 | 8.00 | 25.00 |
| laid 7½ in. center to center of caps | |||
| Promenade for flat roofs, laid on 5 layers | 7.00 | 13.00 | 20.00 |
| of asphalt felt in asphalt pitch |
In Table XIII is given a list of the prevailing styles of roof tiling, the cost of tiling, labor, etc. per square, pertaining to each variety. The prices in the table are based on the natural red color of the clay when burnt; extra prices are asked for glazed-surface finish which can be obtained in different colors. The prices in the table are based on [Pg 54] quantities of not less than 30 squares, as less than a minimum carload means increased freight rates. The prices given cover railroad delivery to points in the Eastern and Middle States. Labor, etc. being based on current prices.
The above prices are figured on the tile being laid on wooden sheathing; if laid on book tile or cement add 20 per cent.
If copper nails are used, care must be taken in figuring the number of nails, as well as their length and gauge, for the special forms of tile specified. Fluctuating values of copper make this an item of much importance.
Ridges, hip rolls, barge tile, and finials are charged as extras and due allowance must be made for cutting at valleys and hips.
63. Gravel Roofs.—In gravel roofing, the cost per square depends on the number of thicknesses of tarred felt and the quantity of pitch used per square. A value of 4 cents per square foot for four thicknesses may be considered an average.
64. While a knowledge of how to apply the ordinary principles of mensuration is all that is necessary to calculate any roof area, yet the modern house, with its numerous gables and irregular surfaces, introduces complications that render some further explanation of roof measurement desirable. The most common error made in figuring roofs—and one that should be carefully guarded against—is that of using the apparent length of slopes, as shown by the plan or side elevations, instead of the true length, as obtained from the end elevations.

Fig. 6
[Pg 55] 65. The area of a plain gable roof, as shown in end and side elevations in Fig. 6, is found by multiplying the length g j by the slope length b d, and further multiplying by 2, for both sides. The area of each gable is found by multiplying the width of the gable a d by the altitude c b, and dividing by 2.
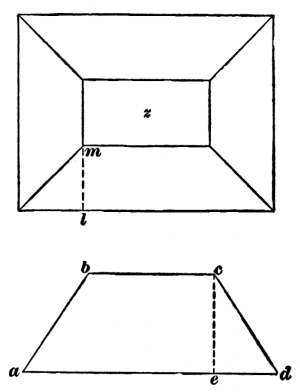
Fig. 7
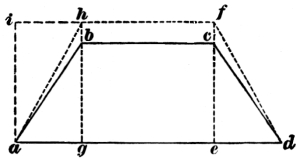
Fig. 8
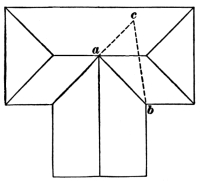
Fig. 9
66. In Fig. 7 is shown the plan and elevation of a hip roof, having a deck z. The pitch of the roof being the same on each side, the line c d shows the true length of the common rafter l m.
In Fig. 8 is shown the method of developing the true lengths of the hips and the true size of one side of the roof. Let a b c d represent the same lines as the corresponding ones in Fig. 7. From the line a d, Fig. 8, through b and c, draw perpendiculars, as g h and e f; lay off from g and e on these lines, the length of the common rafter c d, Fig. 7, and draw the lines a h and d f, Fig. 8; then the figure a h f d will represent the true shape and size of the side of the roof shown in the elevation in Fig. 7. The area of the triangle d e f is equal to the area of the triangle a g h or a similar triangle a i h. Hence, the portion of the roof a h f d is equal in area to the rectangle a i f e, the length of which is half the sum of the eave and deck lengths, while its breadth is the length of a common rafter. [Pg 56]
67. A method of obtaining the lengths of valley rafters, applicable also to hip rafters, is shown in Fig. 9, which is the plan of a hip-and-gable roof. To ascertain the length of the valley rafter a b, draw the line a c perpendicular to a b and equal in length to the altitude of the gable; then draw the line c b, which will represent the true length of the valley rafter a b.
68. As an example of roof mensuration, the number of square feet of surface on the roof shown in Fig. 10 will be calculated.
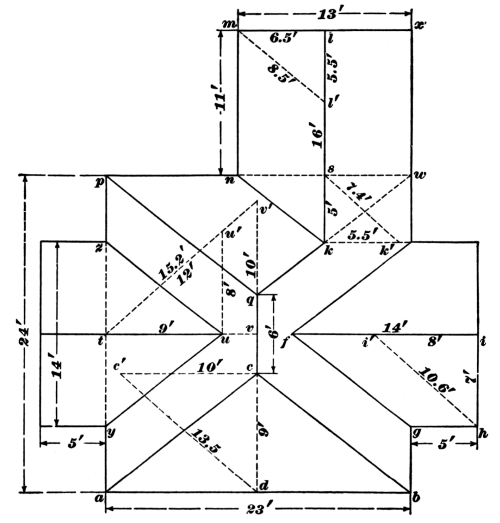
Fig. 10
The area of the triangular portion a c b is equal to the slope length of d c (found by laying off c′ c equal to the height of the ridge above the eaves and drawing c′ d) multiplied [Pg 57] by the length of the eaves line a b and divided by 2. Multiplying the dimensions 13.5 feet and 23 feet, respectively, and dividing by 2, the area is found to be 155.3 square feet.
The area of the trapezoid g f i h is half the sum of f i and g h (shown in their true length on the plan) multiplied by the true length of h i. The latter is found by marking the height of the gable i i′ on the ridge line, and drawing the line i′ h, which measures 10.6 feet. Performing these operations, there results
| 5 + 14 | × 10.6 = 100.7 square feet |
| 2 |
for each side, or 201.4 square feet for both. As each of the side gables is the same size, the area of the two roofs is 201.4 × 2 = 402.8 square feet.
The area of the polygon q p n k is equal to the triangle q p w minus the triangle k n w, the area covered by the intersecting gable roof. The former is equal to the triangle a c b, the area of which is 155.3 square feet. The area of k n w is equal to half of n w, or 6.5 feet, multiplied by the true length of k s or the altitude of the triangle; the latter is obtained by laying off k k′ equal to the height of the gable, 5.5 feet, at right angles to k s, and drawing s k′, which is the required altitude and which measures almost 7.4 feet. Then k n w = 6.5 × 7.4 = 48.1 square feet; whence q p n k equals 155.3 - 48.1 = 107.2 square feet.
The area of a p q c is
| a p + q c |
| 2 |
multiplied by the true slope length of t v, or t v′, which measures 15.2 feet. Substituting dimensions, the area is found to be
| 6 + 24 | × 15.2 = 228 square feet. |
| 2 |
From this deduct the area of y z u, which is the portion covered by the intersecting gable roof. The true length of t u along the slope is t u′, measuring 12 feet; hence, the area of y z u is
| 14 × 12 | = 84 square feet. |
| 2 |
The net area of a p q c is therefore 228 - 84 = 144 square feet; b c q w being equal to a p q c, its area is the same, making the area of both sides 288 square feet. [Pg 58]
The area of k n m l is
| m n + l k | × m l′, |
| 2 |
the slope length of m l. Substituting dimensions, the area is
| 11 + 16 | × 8.5 = 114.8 square feet. |
| 2 |
As k l x w is equal to k n m l, the area of both is 229.6 square feet.
Adding the partial areas thus obtained, the sum is 155.3 + 402.8 + 107.2 + 288 + 229.6 = 1,182.9 square feet, or approximately 11.9 squares.
69. Plastering on plain surfaces, such as walls and ceilings, is always measured by the square yard. In determining the cost of plastering walls and ceilings, measure the surface actually plastered, making no deduction for grounds or for openings less than 7 superficial yards. For surfaces of domes or groined ceilings, beams, coves, paneling, etc., a unit price is fixed by the linear or the superficial foot, according to the character and disposition of the work. Round corners and arrises should be measured by the linear foot.
On interior work, increase the price 5 per cent. for each 12 feet above the floor after the first. For outside work, add 1 per cent. for each foot above the lower 20 feet. All repairing and patching should be done at agreed prices.
70. Stucco Work.—In estimating stucco work, cornices composed of plain members and panel work are measured by the square foot. Enriched cornices with carved moldings are measured by the linear foot. When moldings are less than 12 inches in circumference, measurement is taken by the linear foot; when over 12 inches, superficial measurement is used. For internal angles or miters, add 1 foot to the length of cornice, and for exterior angles add 2 feet to the length. Sections of cornice less than 12 inches measure as 12 inches. Add one-half for raking cornices.
For cornices or moldings abutted against a wall or plain surface, add 1 foot to the length of cornice; if against the soffit of stairs or other [Pg 59] inclined or covered surface, add 2 feet to the length of cornice. Octagonal, hexagonal, and similar cornices, less than 10 feet in single stretches, take one and one-half times the length.
For circular or elliptical work, charge double price; for domes and groins, three prices. Enrichments of all kinds should be estimated at an agreed price.
71. Cost of Plastering.—The following analysis of the cost of plastering for 100 square yards, for both three-coat and two-coat work, will be of assistance in making estimates. These costs are exclusive of the lathing, which will be taken up later.
Cost of 100 Square Yards of
Three-Coat Plastering
| Scratch Coat | |
| 6 bushels of lime, at 25 cents per bushel | $ 1.50 |
| 9 pounds of hair, at 4 cents per pound | .36 |
| ¾ cubic yard of sand, at $1.50 per cubic yard | 1.13 |
| 5 hours, plasterer’s time, at 50 cents per hour | 2.50 |
| 5 hours, laborer’s time, at 25 cents per hour | 1.25 |
| Total | $ 6.74 |
| Brown Coat |
|
| 6 bushels of lime, at 25 cents per bushel | $ 1.50 |
| 3 pounds of hair, at 4 cents per pound | .12 |
| 1 cubic yard of sand, at $1.50 per cubic yard | 1.50 |
| 13 hours, plasterer’s time, at 50 cents per hour | 6.50 |
| 6½ hours, laborer’s time, at 25 cents per hour | 1.63 |
| Total | $11.25 |
| Finishing Coat |
|
| 3½ bushels of finishing lime, at 35 cents per bushel | $ 1.23 |
| ½ barrel of plaster of Paris, at $1.75 per barrel | .88 |
| ⅜ bushel of white sand, at 27 cents per bushel | .10 |
| 18 hours, plasterer’s time, at 50 cents per hour | 9.00 |
| 4½ hours, laborer’s time, at 25 cents per hour | 1.13 |
| Total | $12.34 |
The total cost of 100 square yards of three-coat plaster, then, is $30.33, or about 31 cents per yard. [Pg 60]
Cost of 100 Square Yards of
Two-Coat Plastering
| Brown Coat | |
| 8 bushels of lime, at 25 cents per bushel | $ 2.00 |
| 16 pounds of hair, at 4 cents per pound | .64 |
| 1¼ cubic yards of sand, at $1.50 per cubic yard | 1.88 |
| 8 hours, plasterer’s time, at 50 cents per hour | 4.00 |
| 8 hours, laborer’s time, at 25 cents per hour | 2.00 |
| Total | $10.52 |
| Finishing Coat |
|
| Same as given for three-coat work | $12.34 |
The total cost of 100 square yards of two-coat plaster is therefore $22.86, or about 23 cents per square yard.
72. Lathing is measured by the superficial, or square, yard, no openings under 7 superficial yards being deducted.
Plastering laths are about 1¾ inches wide, ¼ inch thick, and usually 4 feet long, the studding being generally placed 12 or 16 inches on centers, so that the ends of the laths may be nailed to them. The laths are usually set from ¼ to ⅜ inch apart, requiring about 1½, 1⁷/₁₆, or 1⅜ four-foot laths, respectively, to cover 1 square foot.
For a fair grade of work, a man will lay on an average about 15 bundles, or 1,500 laths, per day. The price usually paid for laying laths is 25 cents a bundle.
In the following analysis is given the cost of lathing 100 square yards of surface:
Cost of Lathing 100 Square Yards
| 14⁴/₁₀ | bundles of laths, at 55 cents per bundle | $ 7.92 |
| 9 | pounds of threepenny nails, at $3.65 per hundred pounds | .33 |
| Putting on 14⁴/₁₀ bundles, at 25 cents per bundle | 3.60 | |
| Total | $11.85 | |
The total cost of lathing 100 square yards is therefore $11.85, or about 12 cents per square yard. [Pg 61]
73. Joinery includes all the interior and exterior finish put in place after the framing and covering are completed; as, for example, door and window frames, doors, baseboards, paneling, wainscoting, stairs, etc. Most of these materials are worked at the mill and are brought to the building ready to set in place.
74. Frames.—In taking off door and window frames, describe and state sizes. Measure architraves by the running foot, giving width and thickness, whether molded or plain, and state the number of plinth and corner blocks.
75. Sash.—For sash, state dimensions (giving the width first); thickness of the material, molded or plain; style of check-rail and sill finish; thickness of sash bar; whether plain, single or double-hung; and sizes (giving dimensions in inches) and number of lights. Use standard sizes as much as possible.
76. Doors.—In taking off doors, describe and state the sizes and thicknesses, whether the framing is stuck-molded, raised-molded, or plain; and number of panels, whether plain or raised. Use stock sizes wherever possible and suitable. For special work, where doors are to be veneered, state thickness of veneer, how cores are to be built, and the kind of wood to be used.
77. Blinds.—Describe size and thickness of blinds; whether paneled or slatted (fixed or movable), and whether molded or plain.
78. Baseboard and Beam Casings.—Measure the baseboard and beam casings by the running foot, stating width and thickness of stuff, and whether molded or plain. When a shoe is used for the base, so state; also, if a surbase is required, give particulars.
79. Wainscoting.—Measure wainscoting by the superficial [Pg 62] foot. State kind of finish, whether paneled or plain, and style of molding and panels. Wainscoting cap and base, measure by the running foot.
80. Stairways.—Often stairways are taken by the contractor at so much per step, complete according to specifications. In measuring stairways, take off the amount of rough material in carriage timbers, and the planed lumber in treads, etc. Measure balustrades by the linear foot. Give description of newels. Measure spandrel and stairway paneling the same as wainscoting.
81. Inside Fixtures.—Kitchen dressers may be taken at a fixed price complete; or at a fixed rate per square foot; or as dressed lumber, drawers and doors being taken separately. Wardrobes, bookcases, mantels, and china closets should be treated separately, and a fixed price stated.
82. Porches, Etc.—Porches, exterior balustrades, balconies, porte cochèrs, etc. may be taken at a price per linear foot, or the actual quantity of material may be measured.
83. Molding.—Molded work that goes through the mill is usually charged for by the square inch of section per foot in length. Thus, if the price is 1 cent per square inch of section per foot in length, a molding ⅞ in. × 4¾ in. and 12 feet long will cost 60 cents, because the section in the rough is 1 in. × 5 in., or 5 square inches. Therefore, 1 foot of this molding will cost 5 cents, and 12 feet will cost 60 cents. This method of charging for molding, however, is not altogether satisfactory, because it requires as much time to put a narrow piece of molding through the molding machine as it does a wide piece, and a wide piece, since it will have a larger sectional area, will bring a higher price.
A molding machine operates at different speeds, being run at a slow speed when cutting hard woods and at a high speed when cutting soft woods. A machine will turn out from 900 to 4,800 linear feet of molding of any width per hour, the 900 feet representing the amount of very hard [Pg 63] wood run through the machine, and the 4,800 feet the amount of soft wood run through when the machine is speeded up to its full capacity. The average output of a machine, however, is about 3,000 feet per hour.
The cost of the machine with a man to operate it may be considered as 70 cents an hour on an average, the man getting 30 cents per hour and the machine being charged for at the rate of 40 cents per hour. Therefore, according to these figures, the cost of machining per linear foot is only ⁷⁰₃3₀₀₀, or .023 of 1 cent. It will thus be seen that the actual cost of putting molding through the machine, especially in large quantities, does not amount to much.
For this reason, especially in the eastern cities, it is cheaper to buy molding direct from the lumber mill than to buy the rough material and then run it through the mill at its destination. In nearly every instance the saving effected in putting the rough material through the machine at its destination is more than counterbalanced by the extra cost of freight rates due to the extra weight. For the same reason, in the eastern market today planed boards are really as cheap as rough ones, because the planed boards are lighter and thus cost less freight.
The cost of molding is governed almost entirely by the cost of the raw material, and is always reckoned from a base price of 1 cent per square inch of section 1 foot long. On this price a discount is given, depending on the kind of wood and the finish desired. At present an average discount for soft woods, such as white pine, spruce, cypress, etc., is about 35 per cent. Thus, the actual cost of pine molding 1 foot long and 1 square inch in cross-section is
| 1 - | 35 | = | 65 | of 1 cent. |
| 100 | 100 |
No discount is given on hard woods in many of the large eastern cities at present—oak, birch, and the like being figured net. For walnut, mahogany, and other high-priced woods, a special price is set, depending on the market and the local prices.
84. Cost of Window Frames and Windows.—The following is [Pg 64] approximately the cost of a window frame with two 28" × 28" lights, where all mill work is priced at ₆₅/₁₀₀ cent per square inch per foot:
Cost of Window Frame
| Jambs at head, ⁵/₄" × 5" × 16' | $ .65 |
| Sill, 2" × 5" × 4' 0" | .26 |
| Sub-sill, ⁵/₄" × 6" × 2' 9" | .14 |
| Blind stop, 1" × 2" × 16' 0" | .21 |
| Parting stop, ½" × 1" × 16' 0" | .11 |
| Outside casing, ⁵/₄" × 5" × 12' 0" | .49 |
| Head casing, ⁵/₄" × 7" × 4' 0" | .23 |
| Rabbeted cap, ⁵/₄" × 4" × 4' 0" | .13 |
| Molding under cap, 1" × 3½" × 4' 6" | .11 |
| Sill nosing, ⁵/₄" × 4" × 4' 0" | .13 |
| Inside casing, including apron, 1" × 5" × 20' 0" | .65 |
| Back band, ⁵/₄" × ⁵/₄" × 16' 0" | .17 |
| Inside stops, ½" × 2" × 14' 0" | .10 |
| Four sash pulleys, at 3 cents per pulley | .12 |
| Making frame, 1 hour, at 40 cents per hour | .40 |
| Total | $3.90 |
The cost of setting and casing such a window frame is about 70 cents. The total cost of the frame set in place is therefore $3.90 + .70 = $4.60.
The cost of the frame per square foot of light is therefore
| $4.60 × 144 | = 43 cents |
| 2 × 28 × 28 |
85. The cost of an ordinary window with two 28" × 28" lights may be estimated as follows:
Cost of Sash in Place
| Cost of two sash, ⁶/₄, double-hung, glazed | |
| with single-thick American glass | $2.10 |
| Sash weights, 30 pounds, at 2 cents per pound | .60 |
| Cord, 22½ feet, at 1 cent per foot | .23 |
| Two sash lifts, at 5 cents each | .10 |
| Sash lock | .15 |
| Setting and hanging sash | .35 |
| Total | $3.53 |
[Pg 65] If double American instead of single American glass is used, the cost just given should be increased by $1.
If the sash is glazed with single American glass, the cost per square foot of light will be
| $3.53 × 144 | = 33 cents. |
| 2 × 28 × 28 |
Therefore, the total cost of window and frame in place is 43 + 33 = 76 cents per square foot. If the sash is glazed with double American glass, the cost per square foot of light will be
| $4.53 × 144 | = 42 cents. |
| 2 × 28 × 28 |
Therefore, in this case the total cost of window and frame will be 43 + 42 = 85 cents per square foot.
For curved sash in curved walls, the cost is about twice as much as that of straight work.
86. Cost of Door Frames and Doors.—The following estimate represents the cost of an ordinary door frame. All molded work is put in the estimate at 1 cent per square inch of section per foot of length less 35-per-cent. discount, which is the same thing as ⁶⁵/₁₀₀ cent per square inch of section per foot.
Cost of a 2' 8" × 6' 8" Door Frame in Place
| 17 linear feet of ⁵/₄" × 6" rabbeted jambs | $ .83 |
| 36 linear feet of 1" × 5" casing | 1.17 |
| 36 linear feet of 1" × 2" back band | .47 |
| Dadoing and smoothing jambs and casing, | |
| 1 hour, at 40 cents per hour | .40 |
| Nails | .05 |
| Setting up jambs and casing,, | |
| 3 hours at 40 cents per hour | 1.20 |
| Total | $4.12 |
The area of the door is 2 ft. 8 in. × 6 ft. 8 in. = 17.78 square feet. Therefore, the cost of the preceding door frame per square foot of door is $4.12 ÷ 17.78 = 23 cents.
87. The following estimate gives the cost of a door of moderate price. The size of this door is 2 ft. 8 in. × 6 ft. 8 in. × ⁶/₄ in. It has four panels, is made of No. 1 pine, and is finished with solid ogee molding. [Pg 66]
Cost of Door in Place
| Price of door | $2.75 |
| Setting door, putting on hinges and lock, | |
| 2 hours, at 40 cents per hour | .80 |
| 1 pair of 4" × 4" japanned-steel butts | .16 |
| 1 mortise lock, brass-face knobs and escutcheons | .70 |
| Total | $4.41 |
If the door is provided with stuck molding instead of solid molding, it will cost about 50 cents more.
The area of the door is 2 ft. 8 in. × 6 ft. 8 in. = 17.78 square feet. The cost per square foot is therefore $4.41 ÷ 17.78 = 25 cents. The total cost of door and frame per square foot of door is therefore 25 + 23 = 48 cents.
88. The door just described has no transom. A transom 2 ft. 8 in. × 16 in., complete, will cost about $1. The area of such a transom is 2 ft. 8 in. × 16 in. = 3⁵/₉ square feet. The cost per square foot is therefore $1 ÷ 3⁵/₉ = 28 cents.
The prices just given are for solid pine doors. Veneered hardwood doors are usually made to order. When the contractor bids on a house, the architect as a rule has not yet detailed the veneered doors; therefore, the contractor is more or less uncertain as to what will be required and usually puts in a price that he thinks will cover the cost. In the eastern part of the United States, for a veneered door, with ¼-inch veneers built of staved-up cores, a price of from 35 to 50 cents per square foot will be found adequate. This price does not of course include the frame.
89. There is now on the market a ready-made, veneered birch door known as the Korelock door. In using these doors, it is always cheaper to make the door frame of the correct size to take stock-size doors. The price of these doors is quite reasonable. For a 2' 8" × 6' 8" × ⁶/₄" door, with six cross-panels, the price is $2.80 for ⅛-inch veneer; if the door is ⁷/₄ instead of ⁶/₄ inch, the price is $3.25. This price of course includes no hardware or frame. A 2' 8" × 6' 8" × ⁶/₄" [Pg 67] two-panel door costs $3.30, and if ⁷/₄ inch, it costs $3.75. A 2' 8" × 6' 8" × 1⅜", half-glass door, with plain glass, costs $5.55; with art or lace glass, the price is $6.20. This price includes the glass. If the door is 1¾ inches thick instead of 1⅜ inches, 65 cents should be added to the two prices just stated.
A fair workman can hang, trim, and put hardware, including mortise lock, on about four ordinary doors per day. For veneered doors, or those requiring extra care, not more than two can be put in place in a day by one man.
90. Cost of Baseboards, Rails, and Moldings.—The cost of material and fitting in place of baseboards may be estimated at 1³/₁₀ cents per square inch of section per linear foot. This price is for pine; if hardwood is used, the price will be 2 cents. The same rule also applies to chair rails, cap rails, and natural-finish picture moldings.
91. Cost of Paneling and Wainscoting.—Paneling may be estimated at 20 cents per square foot for ⅞-inch pine; if over ⅞ inch, add simply for extra material. If the paneling is of hardwood and veneered, add 50 per cent. to the price of pine.
Plain wainscoting may be estimated at 9 cents per square foot, the cap being figured separately by the linear foot.
92. Cost of Stairs.—The cost per step for an ordinary stairway, constructed according to the following specifications, is about $3.55. For a better class of work, about one-quarter should be added to this price. Length of steps, 3 feet; tread, Georgia pine; riser, white pine; open string, white pine; nosing and cove; dovetail balusters, square or turned; rail 2½ in. × 3 in.; 6-inch start newel, cherry; two 4-inch square angle newels, with trimmed caps and pendants; simple easements, furred underneath for plastering; treads and risers tongued together, housed into wall strings, wedged, glued, and blocked.
The material of such a stairway will cost about $1.84 per step. This rate includes landing fascia and balustrade to finish on upper floor. The labor on the same, mill work and setting in place, is about $1.71 [Pg 68] per step. For example, for a stairs having 17 steps and landing balustrade (including return, about 14 feet), the entire cost will be 17 × $3.55 = $60.35, of which $31.28 will represent the cost of dressed lumber, including turned balusters and newels and worked rail, and $29.07 will represent the cost of labor in housing strings, cutting, mitering, and dovetailing steps, working easements, fitting and bolting rail, and erecting stairway in building.
93. Cost of Verandas.—For small dwellings, it has been found by experience that a veranda built according to the following specifications will cost about $3.75 per linear foot: Width, 5 feet; posts, turned, set 6 or 8 feet on centers; floor timbers, 2 in. × 6 in.; flooring, ⅞-inch white pine, sound grade; rafters, 2 in. × 4 in., dressed; purlins, 2 in. × 4 in., set 2 feet on centers; roof sheathing, ⅞-inch white pine; box frieze and angle mold; angle and face brackets; steps; no balustrade.
To include balustrade with 2-inch turned balusters, add about 60 cents per linear foot.
For a veranda built according to the following specifications, the cost will be about $6.75 per linear foot: Width, 8 feet; columns, 9-inch, turned; box pedestals; box cornice and gutter; level ceiling; roof timbers, 2 in. × 6 in.; roof covered with matched boards; tin, a good grade; floor timbers, 2 in. × 8 in.; floor, 1¼-inch white pine, second grade, with white-lead joints; no balustrade.
Including balustrade, with 2½-inch turned balusters, rail, and base to suit, add 80 cents per linear foot.
Where a portion of the veranda is segmental or semicircular, a close approximation to the cost will be had if the circumference of the circular part is measured, and a rate fixed at twice that for straight work of the same length. This applies to veranda framing, roofing, casing, and balustrades. [Pg 69]
94. The price of structural steel varies continually as the steel market fluctuates. The cost of erecting steel also varies continually and depends on the difficulties to be overcome. Heavy steel work costs less per pound than light roof trusses and domes, because less shop work is required in proportion to the weight. For average prices in the eastern part of the United States, heavy steel may be taken at 3³/₁₀ cents per pound. Roof trusses, due to extra framing, will cost about 3⁸/₁₀ cents per pound, and light, complicated dome work will cost 6½ cents per pound. These prices are for steel delivered and painted. To erect steel costs anywhere from ½ to 2 cents per pound, depending on local conditions.
95. Heating and ventilating work should be estimated as indicated in the following paragraphs:
Estimate all pipes and fittings the same as for plumbing. Sum up all standard radiators, and the price per square foot of radiation. Figure special radiators separately.
Itemize all valves, air vents, hangers, etc.
Estimate on pipe coverings by linear foot.
Estimate sheet-metal, indirect-radiator casings in pounds.
Estimate sheet-metal flues and smoke pipes by the linear foot; but estimate elbows and dampers separately.
Estimate register boxes, registers, and borders separately.
Make separate items of expansion tanks, hot-water damper regulators, and furnace regulators.
Figure heaters, steam boilers, and furnaces from manufacturers’ catalogs.
In estimating on heating by furnace, the average cost of labor is about one-third that of materials. For steam and hot-water heating, the ratio is about one-fifth.
The cost of a hot-air installation is approximately 6 per cent. of the cost of the building; for steam heating, 8 per cent.; and for hot-water heating, 10 per cent. [Pg 70]
96. An approximate figure for the cost of plumbing is 10 per cent. of the cost of the building. This figure is for good materials and labor, and of course is subject to considerable variation. The cost of labor alone will average about one-fourth the cost of the materials.
97. Drainage System.—In making estimates for the drainage system, measure all horizontal pipes from the plans and all vertical pipes from the sectional drawings.
Commence at the sewer outlet and measure the main-sewer line forwards into the building; then measure the horizontal branches.
Measure the vertical, soil, waste, and vent stacks to their terminations above the roof, and waste-pipe branches to the fixtures on the several floors.
Itemize the several pipes in the different kinds and classes.
Estimate all earthen pipe by the linear foot, allowing for Portland cement in the joints.
Estimate all cast-iron pipe by the linear foot, allowing for each joint ¾ pound of lead for every inch in diameter of the pipe.
Estimate wrought pipe by the linear foot, inclusive of couplings.
Estimate brass, copper, and lead pipe by the pound.
Estimate all traps, bends, branches, increasers, reducers, and other fittings separately, except such special brass fixtures, traps, and connections as are included in the cost of the fixtures. Do not figure lead bends that are smaller than 2 inches.
Estimate on brass ferrule connections at all points where lead pipe joins iron pipe.
Estimate on all solder joints (wiped), allowing 1 pound of solder for every inch inside diameter of the pipe.
[Pg 71] 98. Water-Supply System.—For water supplied from street mains, allow for permits, corporation tapping, and curb box.
Measure the service pipe from street main to cellar, and allow for a stop and waste cock inside the cellar wall.
Measure all horizontal distributing pipes from the plan views of the building and all vertical distributing pipes from the sectional drawings.
Measure all branches for the several fixtures on the different floors, to the lawn hydrants, etc.
Itemize the different kinds and classes of pipes.
Estimate lead, brass, and copper water pipes by the pound, and wrought water pipe by the linear foot.
Itemize all stop-cocks, pipe supports, straps, hangers, etc. separately.
Estimate all water-pipe fittings less than 1½ inches by the pound.
Figure on brass solder-nipple connections in all places where lead pipes join iron pipes.
Estimate on kitchen boiler, sediment cock, and range connections; also on faucets for all fixtures other than those which are included in the costs of the fixtures.
Estimate on garden hydrants and lawn sprinklers, and allow a stop and waste cock in cellar for each.
99. Well Supply.—For water supplied from a well, figure on double-action force pump in kitchen or laundry if the well is not deeper than 26 feet below the pump; for a deep well, estimate on a pumping engine or a windmill.
Measure lead tank linings in square feet, and estimate by the pound, allowing 1 pound of solder for every 2 feet of seams.
Allow 2 feet of lead pipe to connect iron pipes to house tank, and for stop-cocks close to tank.
Provide for telltale and overflow pipes for tank.
Estimate copper tanks in square feet and by the pound.
If there are iron, slate, glass, or cedar tanks, figure them separately.
[Pg 72] 100. Fixtures.—Estimate each fixture separately, and include traps, faucets, waste, vent, and water connections to walls or floors. When the sewer is long and has but little fall, figure on using a grease trap for the kitchen sink.
101. Cost.—The cost of the gas-fitting may be approximately figured as about 3 per cent. of the cost of the building. The cost of labor alone varies from about one-fourth to one-seventh of the cost of materials. The better the grade of fixtures, the lower will be the ratio, provided there is no excessive ornamentation requiring much time to put in place, as the cost of the labor is about the same for cheap fixtures as for more costly ones.
102. Estimate piping the same as for plumbing.
Allow for meter, permits, tapping gas main, etc.
Figure each gas fixture separately set up in place. The owner usually makes a selection of fixtures from the manufacturer’s catalog. Allow for shields, fireguards, etc. in places where there is danger of fire.
Figure gas grates, gas stoves, gas heaters, etc. separately. Where the gas pressure is very high or unsteady, allow for a pressure regulator.
103. Painting is measured by the superficial yard, girting every part of the work that is covered by paint, and allowing additions to the actual surface to compensate for the difficulty of covering deep quirks of moldings, for carved and enriched surfaces, etc. Ordinary door and window openings are usually measured solid, to compensate for the extra time taken in working around them, “cutting in” the window [Pg 73] sash, etc. Porch and stair balustrades, iron railings, and work having numerous thin strips, are also counted solid, for a similar reason. Allowance is frequently made for the distance from the ground that the work is to be done, as in cornices, balconies, dormers, etc., and also for the difficulty of access.
Charges are usually made for each coat of paint put on, at a certain price per superficial yard and per coat.
Graining and marbling (imitations of wood and stone) and varnishing are rated at different prices from plain work.
Capitals and columns and other ornamental work that is difficult to measure should be enumerated, and a clear description of the amount of work on them should be given.
104. Quantities.—One pound of pure lead-and-oil paint will cover from 2¾ to 3¼ square yards of wood for the first coat, and from 4½ to 6 square yards for each additional coat; on brickwork, it will cover about 1½ and 2 square yards, respectively. Colored paint will cover about one-third more surface than white paint.
Using prepared or ready-mixed paint, 1 gallon will cover from 250 to 300 square feet of wooden surface, two coats; for covering metallic surfaces, 1 gallon will be sufficient for from 300 to 400 square feet, one coat. The weight per gallon of pure mixed paints varies considerably, but, on an average, may be taken at about 16 pounds.
Prepared shingle stains will cover about 200 square feet of surface per gallon if applied with a brush; or, this quantity will be sufficient for dipping about 500 shingles. Rough-sawed shingles will require about 50 per cent. more stain than smooth ones.
One pound of cold-water paint, for the first coat, will cover from 50 to 75 square feet of wood, according to the surface condition, and about 40 square feet of brick and stone.
One gallon of liquid pigment filler, hard-oil finish, or varnish will generally cover from 350 to 450 square feet of surface for the first [Pg 74] coat, according to the nature of the wood and the finish, and from 450 to 550 square feet for the second and subsequent coats. One pound of paste wooden filler will cover about 40 square feet.
One gallon of varnish weighs from 8 to 9 pounds; turpentine, about 7 pounds; and boiled or raw linseed oil, about 7¾ pounds.
For puttying, about 5 pounds of putty will be sufficient for 100 square yards of interior and exterior work.
For sizing, about ½ pound of glue is used to 1 gallon of water.
For mixing paints, the figures given in Table XIV represent the average proportions of materials required for each 100 pounds of lead.
TABLE XIV
QUANTITIES OF MATERIALS
| Coat | Lead Pounds |
Raw Oil Gallons |
Japan Drier Gallon |
Turpentine Gallons |
|---|---|---|---|---|
| Priming | 100 | 7 | ½ | — |
| Second | 100 | 4 | — | 2 |
| Third | 100 | 6½-7 | — | ½ |
The drier is omitted in the second and succeeding coats, unless the work is to be dried very rapidly, as it is considered to be injurious to the durability of the paint.
On outside work, boiled oil is generally used in about the proportion of 1 gallon to 2 gallons of raw oil.
105. Care in Painting.—In painting woodwork, putty should not be used until after the first coat of paint or varnish has been applied. There are two reasons for this. In the first place, if putty is used on dry wood, the wood is liable to absorb the oil from the putty and leave it in a dry and crumbly condition. Then, also, the oil from the putty soaking into the wood will stain the wood dark, and this stain may be seen through varnish. For this latter reason, putty should [Pg 75] be put in cracks and holes with a putty knife and not with the fingers, as otherwise the oil from the putty will get over the fingers and thus be transferred to the woodwork, where it will show as a dark stain if the wood is varnished.
Due care should also be taken in painting woodwork that has knots in it, as otherwise the turpentine in the knot will be sure to discolor the paint in course of time. To avoid this, the knots should be coated, or killed, with a coat of shellac before the first coat of paint is applied. The shellac prevents the turpentine in the knot from soaking through and discoloring the paint.
106. Cost of Painting.—The cost of applying paint on general interior and exterior work will average about twice the cost of the materials, while for very plain work, done in one color, the cost may be taken at about 1½ times that of the materials. For stippling, the cost will be about the same as for two coats of paint. For varnishing, the cost of labor will be about 1½ times the price of the varnish.
The following figures represent fair average prices, for various classes of work, and have been adopted by the Builders’ Exchange of a large eastern city:
107. In staining hardwoods with open grain, such as oak, chestnut, ash, etc., it is customary, when a varnished surface is required, to stain the paste filler with oil colors so as to secure the desired tint and then finish with three or four coats of varnish. The staining adds about 5 cents per square yard to the cost of varnishing.
When it is desired to color the silver grain, or medullary rays, revealed in quarter-sawed material, the usual plan is first to stain the material with an oil or an aniline stain that permanently affects only the silver grain. Afterwards, the paste filler colored to the desired tint is applied, and this, on entering and closing the open grain, buries the first stain, but does not cover that over the medullary rays. This, as in the previous method of staining, adds about 5 cents a square yard to the cost of varnishing.
Another method of treating oak, chestnut, and ash is to stain the wood to the desired shade with an oil stain of the proper tint. This stain is applied with cheesecloth to an even surface, and, after puttying, one coat of flat varnish is applied. This process costs about 25 cents per square yard.
For silver-gray effects, the addition of aluminum bronze to the oil stain will give a pleasing effect. This costs about 28 cents per square yard.
When it is desired to have the open grain show a white effect, the usual method is to use a paste filler with zinc white added and then a coat of flat varnish. This costs about 30 cents per square yard. [Pg 77]
Oak, chestnut, and ash maybe colored by fuming (to give the effect of age) with the vapors of ammonia released in a closed box. This effect is also produced by several patented processes. It costs about 30 cents per square yard.
Exterior Painting
| Cost Per Square Yard Cents |
|
|---|---|
| Woodwork | |
| 1 coat of paint | 10 |
| 2 coats of paint, including puttying | 18 |
| 3 coats of paint, including puttying | 25 to 30 |
| Common and Pressed Brickwork |
|
| 1 coat of paint | 15 |
| 2 coats of paint | 25 |
| 3 coats of paint | 35 |
| Penciling and lining joints on painted brickwork | 05 |
| Penciling joints on pressed, unpainted brickwork | 10 |
| Sanding |
|
| 2 coats of paint, 1 coat of sand | 28 |
| 3 coats of paint, 1 coat of sand | 35 |
| Miscellaneous |
Cost |
| Dipping shingles, per 1,000 | $3.00 |
| Additional coat, per 1,000 shingles | .50 |
| Brush-coating shingles, per square yard | .15 |
| Blinds, per square foot, 1 coat, painted on both sides | .04 |
| Additional coat for blinds, per square foot | .04 |
| Iron fence, per square foot, 1 coat, painted on both sides | .04 |
| Tin roof, per square yard, 1 coat | .05 |
| Additional coat for tin roof, per square yard | .04 |
Note.—For painting sand-lime bricks, double the prices given for common and pressed brickwork.
108. Papering is usually figured per roll, put on the wall. The paper is generally 18 inches wide, and is in 8-yard rolls; double rolls [Pg 78] are 16 yards. On account of waste in matching, etc., it is difficult to estimate very closely the number of rolls required, but an approximate result may be obtained as follows: Divide the perimeter of the room by 1½ (the width of paper in feet); the result will be the number of strips. Find the number of strips that can be cut from a roll, and divide the first result by the second; the quotient will be the number of rolls required. No openings less than 20 square feet in area should be deducted, in order to compensate for cutting and fitting at such places. About 15 per cent. should be added to the area to allow for waste. The border, whether wide or narrow, is generally figured as one roll of paper.
The cost of paper is extremely variable, ranging from 15 cents to $6 per roll; the average cost is probably 25 to 50 cents per roll, for ordinary houses. Paper hanging costs from 10 cents to $1 per roll, according to quality, with strips butted.
109. Glazing was formerly included in the painter’s contract, but as it is now customary and more convenient to oil or paint and glaze the sash at the mill when they are made, the glazing is included in the joinery specifications, and is not considered as a separate subdivision of estimating work.
In measuring glass, take the dimensions between rabbets each way when the panes are rectangular; if irregular or circular in form, take the extreme dimensions, and consider the panes rectangular. It costs about 1½ cents per square foot of light to glaze a window. This price includes the cost of putty.
Polished plate glass is used extensively for store-front windows and also for glazing window sash in fine work. There are three qualities: French plate, and two grades of American plate, which may be obtained in various sizes up to 8 feet wide and 14 feet long. The cost of plate glass is estimated by the aid of a price list that gives the cost of the various sizes. This list is furnished by dealers and remains the [Pg 79] same from year to year; it is known as the standard list. The fluctuations are provided for by means of a discount, which is the same for all sizes of glass.
TABLE XV
PANES OF WINDOW GLASS PER BOX
| Size Inches |
Panes in Box |
Size Inches |
Panes in Box |
Size Inches |
Panes in Box |
Size Inches |
Panes in Box |
|---|---|---|---|---|---|---|---|
| 6 × 8 | 150 | 16 × 22 | 21 | 22 × 28 | 12 | 26 × 58 | 5 |
| 7 × 9 | 115 | 16 × 24 | 15 | 22 × 30 | 11 | 28 × 28 | 9 |
| 8 × 10 | 90 | 16 × 34 | 13 | 22 × 32 | 10 | 28 × 30 | 9 |
| 8 × 12 | 75 | 16 × 38 | 12 | 22 × 34 | 10 | 28 × 42 | 6 |
| 9 × 11 | 73 | 16 × 44 | 10 | 22 × 36 | 9 | 28 × 52 | 5 |
| 9 × 12 | 67 | 18 × 20 | 20 | 22 × 38 | 9 | 30 × 30 | 8 |
| 9 × 13 | 62 | 18 × 22 | 18 | 22 × 48 | 7 | 30 × 40 | 6 |
| 10 × 12 | 60 | 18 × 24 | 17 | 22 × 52 | 6 | 30 × 50 | 5 |
| 10 × 14 | 52 | 18 × 26 | 16 | 24 × 24 | 12 | 30 × 54 | 4 |
| 10 × 16 | 45 | 18 × 32 | 13 | 24 × 26 | 12 | 32 × 32 | 7 |
| 10 × 18 | 40 | 18 × 36 | 11 | 24 × 28 | 11 | 32 × 36 | 6 |
| 12 × 14 | 43 | 18 × 42 | 10 | 24 × 30 | 10 | 32 × 48 | 5 |
| 12 × 16 | 38 | 18 × 52 | 8 | 24 × 32 | 10 | 32 × 52 | 4 |
| 12 × 18 | 34 | 20 × 20 | 18 | 24 × 34 | 9 | 32 × 58 | 4 |
| 12 × 20 | 30 | 20 × 22 | 16 | 24 × 36 | 9 | 32 × 62 | 4 |
| 12 × 22 | 27 | 20 × 24 | 15 | 24 × 38 | 8 | 34 × 34 | 6 |
| 12 × 24 | 25 | 20 × 26 | 14 | 24 × 40 | 8 | 34 × 36 | 6 |
| 14 × 16 | 32 | 20 × 28 | 13 | 24 × 42 | 7 | 34 × 46 | 5 |
| 14 × 18 | 29 | 20 × 30 | 12 | 24 × 44 | 7 | 34 × 50 | 4 |
| 14 × 20 | 26 | 20 × 34 | 11 | 24 × 46 | 7 | 34 × 56 | 4 |
| 14 × 22 | 24 | 20 × 36 | 10 | 24 × 52 | 6 | 36 × 36 | 6 |
| 14 × 24 | 22 | 20 × 38 | 10 | 24 × 60 | 5 | 36 × 44 | 5 |
| 14 × 26 | 20 | 20 × 40 | 9 | 26 × 26 | 11 | 36 × 48 | 4 |
| 14 × 36 | 14 | 20 × 52 | 7 | 26 × 28 | 10 | 36 × 54 | 4 |
| 14 × 40 | 13 | 22 × 22 | 15 | 26 × 32 | 9 | 36 × 58 | 3 |
| 16 × 18 | 25 | 22 × 24 | 14 | 26 × 44 | 6 | 36 × 64 | 3 |
| 16 × 20 | 23 | 22 × 26 | 13 | 26 × 52 | 5 | 40 × 60 | 3 |
[Pg 80] When stained or art glass is used, the specifications generally limit the cost, as the glass is made according to the architect’s designs or to approved designs submitted by manufacturers. The price depends more on the amount of lead or copper used than on the cost of the glass itself, and therefore no very close estimate can be made. The following figures are only approximate:
| Cost Per Square Foot |
|
|---|---|
| Clear glass | $1 to $3 |
| Opalescent glass | $1 to $3 |
| Plate glass | $2 to $4 |
| Cathedral glass | $3 to $5 |
| Favrille glass | About $8 |
Ordinary window, or sheet, glass is sold by the box, which contains, as nearly as possible, 50 square feet, whatever the size of the glass may be. There are two qualities of ordinary glass, known as single and double thick, the former being about ¹/₁₆ inch thick, and the latter nearly ⅛ inch. Single-thick glass should never be used in panes over 24 in. × 24 in. in size. Table XV gives the number of panes of window glass in one box of 50 square feet.
1. Following the rules and suggestions already given in Estimating and Calculating Quantities, Part 1, the estimate for a house will be made as a practical example, the drawings on which it is based being shown in the accompanying plates. In making the estimate, the various portions of the work are taken in the order in which they naturally occur in the erection of the building, following, as closely as possible, the estimating schedule heretofore given.
As far as possible, the figures given in the example should be checked up by taking off quantities and performing all the indicated work. It is only by actually making the calculations that any practical benefit from the work will be derived. No two estimators, working separately, will arrive at exactly the same results; therefore, in following the calculations in this example, some discrepancies between the figures of the person performing the estimating and the ones given will no doubt be found. These discrepancies should not be important ones, however, and by carefully studying the methods followed, results substantially the same as those computed here should be obtained. [Pg 2]
2. In calculating the cubic yards of earth excavated for the cellar, all measurements are taken from the foundation plan and the sections. The plan is blocked out as shown in the accompanying Cellar Plan, and the area of each block found; then, by multiplying the sum of these partial areas by the depth of the cellar, the cubic contents is determined. The trenches for the foundation walls of porches and for the footings of cellar walls are calculated separately, as also are the excavations for piers, drains, cesspools, area, etc.
| Square Feet |
Cubic Feet |
||
|---|---|---|---|
| Quantities | |||
| Block A, 23' 4" × 16' 4" | 381.0 | ||
| Block B, 14' 6" × 20' 10" | 302.0 | ||
| Deduct 4" × 3' 0" | 1.0 | ||
| Add for projection of wall, (13' 6" + 7') ÷ 2 × 3' = | 30.8 | 331.8 | |
| Block C, 27' 6" × 17' 5" | 479.0 | ||
| Deduct for breaks in wall, 1' 7" × 6' 8" and 2' 6" × 3' | 18.0 | 461.0 | |
| Block D, 26' 6" × 10' 5½" | 277.2 | ||
| Block E, 16' 8" × 11' 6½" | 192.4 | ||
| Deduct for breaks in wall, 6' 6" × 1' 11" and 3' × 5" | 13.7 | 178.7 | |
| [2] Block F, 9' 10" × 9' 7½" ÷ 2 | 47.3 | ||
| [3] Block G, 14' × 14' × .7854 ÷ 2 | 77.0 | ||
| Deduct for portion of semicircular part, | |||
| included in F, 12" × 14' approximately | 14.0 | 63.0 | |
| Total area of excavation | 1,740.0 | ||
| Contents, 1,740 sq. ft. × 6.5 ft. (depth) | 11,311.0 | ||
| Square Feet |
Cubic Feet |
||
|---|---|---|---|
| Quantities | |||
| a b, 26' × 2' 6" | 65.0 | ||
| b c, 5' 6" × 3' | 16.5 | ||
| c d, 9' 9" × 2' 6" | 24.4 | ||
| d e, 17' 6" × 2' 6" | 43.7 | ||
| e f, 27' 4" × 2' 6" | 68.3 | ||
| f g, 9' 2" × 3' 8" | 33.6 | ||
| g h, 21' × 2' 6" | 52.5 | ||
| i j, 27' 7" × 2' 6" | 69.0 | ||
| j a, 31' × 2' 6" | 77.5 | ||
| k l, 20' 2" × 2' 6" | 50.4 | ||
| Chimney, 12' 6" × 4' (approximately) | 50 | ||
| Deductions | 10.4 | 39.6 | |
| q r, 16' 4" × 1' 10" | 29.9 | ||
| r s, 9' 2" × 1' 10" | 16.8 | ||
| m n (less openings), 7' 9" × 2' 6" | 19.4 | ||
| o p, 20' × 1' 10" | 36.7 | ||
| Total area of excavation for footings | 643.3 | ||
| Contents, 643.3 sq. ft. × 10 in. (.833 ft.) depth | 535.9 | ||
| Cubic Feet |
||
|---|---|---|
| Quantities | ||
| Front porch, 69' 9" × 2' 3" × 3' | 470.8 | |
| Back porch, 24' × 2' 4" × 3' | 168.0 | |
| Piers for steps, 1' 8" × 2' × 3' × 2 | 20.0 | |
| Piers for side steps and back porch, 2' × 2' × 3' × 4 | 48.0 | |
| Cellar area, 5' 9" × 6' 4" × 6' 6" | 236.7 | |
| Deduct 2' × 3' × 6' 6" | 39.0 | 197.7 |
| Dry cesspool, 6 ft. diameter × 6 ft. depth | 169.6 | |
| Cesspool, 6 ft. diameter × 8 ft. depth | 226.2 | |
| Trench for pipe to cesspool, 25' × 7' 6" × 2' | 375.0 | |
| Trench for drain pipes (roof drainage), 228' × 3' × 1' | 684.0 | |
| Trench for drain pipes from junction to dry cesspool, | ||
| 20' × 3' × 18" | 90.0 | |
| Total | 2,449.3 | |
| Grand total of excavation | 14,296.2 |
| Cubic Feet |
|
|---|---|
| Quantities | |
| Around foundation walls, 181' 2" × 6" × 6' 6" | 588.8 |
| Around foundation of porches, etc., 142' 3" × 6" × 3' | 213.4 |
| Total filling | 802.2 |
Cost
The cost of excavation in sandy soil, taken from Estimating and Calculating Quantities, Part 1, is 53 cents per cubic yard. The cost of filling, including tamping, may be taken as about one-third that of excavation, or, say, 18 cents per cubic yard.
Summary
| Excavation, 14,296.2 cu. ft. = 529.5 cu. yd., | |
| at 53 cents per cubic yard | $280.64 |
| Filling, 802.2 cu. ft. = 29.7 cu. yd., | |
| at 18 cents per cubic yard | 5.35 |
| Total cost of excavation and filling | $285.99 |
3. The foundation walls are built of rubble masonry to the sill at the grade line, and from this sill to the water-table they are built of ashlar with rubble backing, except those portions behind porches and steps, which are wholly rubble. The estimate for stonework also includes the concrete for footings and cellar floor; the number of cubic feet of concrete required for the footings will be found by referring to the item Excavation for Wall Footings.
| Cubic Feet |
||
|---|---|---|
| Quantities[6] | ||
| Cellar walls, 181' 2" × 1' 6" × 6' 6" | 1,766.4 | |
| Add for extra thickness over 1' 6": | ||
| 5" × 6' 3" × 6' 6" | 16.9 | |
| 1' 2" × 10' 8" × 6' 6" | 80.9 | 97.8[Pg 5] |
| [7]Foundation walls for front porch: | ||
| 74' 6" × 1' 8" × 1' 9" | 217.3 | |
| 74' 6" × 1' 2" × 9" | 65.2 | 282.5 |
| Foundation for steps: | ||
| 2 piers, 1' 6" × 1' 8" × 2' 6" | 12.5 | |
| 2 piers, 2' x 1' 6" × 2' 6" | 15.0 | 27.5 |
| Stone footings under porch foundations, | ||
| 74' 6" × 2' 3" × 6" | 83.8 | |
| Backing for ashlar and water-table, | ||
| 79' 10" × 1' (average) × 3' | 239.5 | |
| Rubble wall behind porches, | ||
| 101' 4" × 1' 6" × 3' (approximately) | 456.0 | |
| [8]Foundation walls, rear porch, | ||
| 26' 10" × 1' 6" × 2' 6" | 100.6 | |
| Footings, walls rear porch, 26' 10" × 2' 4" × 6" | 31.3 | |
| Area walls, 13' 9" × 1' × 6' 6" | 89.4 | |
| Stone footing for area walls, 13' 9" × 1' 9" × 6" | 12.0 | |
| Piers, 1' 6" × 1' 6" × 2' 6" × 2 | 11.3 | |
| Pier footings, 2' × 2' × 6" × 4 | 8.0 | |
| Pier footings, 2' × 1' 9" × 6" × 2 | 3.5 | |
| Total rubble masonry | 3,209.2 |
Cost
The cost of the rubble masonry based on the analysis given in Estimating and Calculating Quantities, Part 1, using 1-3 Portland cement mortar, is $5.23 per perch.
Summary
From the foregoing calculation, the quantity of rubble masonry is 3,209.2 cu. ft. Taking 25 cu. ft. to 1 perch, 3,209.2 ÷ 25 = 128.4 perches, which at $5.23 per perch makes the total cost of rubble masonry $671.53. [Pg 6]
| Square Feet |
|
|---|---|
| Quantities | |
| Facing for cellar walls, 79' 10" × 2' 2" | 173.0 |
| Porch piers, 29' 6" × 1' 6" | 43.9 |
| Total ashlar | 216.9 |
Cost
The estimated cost of ashlar is based on the following analysis of the cost of 1 square foot of ashlar:
| Cost of stone, bluestone facing | $.40 |
| Hauling stone | .03 |
| Mortar | .01 |
| Labor, estimating 64 square feet per day of 8 hours, | |
| for two masons and one laborer: | |
| Two masons, at $3.20 per day | .10 |
| One laborer at $2 per day | .03 |
| Cost per square foot | $.57 |
Summary
From the foregoing quantities, the ashlar amounts to 216.9 square feet, which, at 57 cents per square foot, will make the total cost of ashlar $123.63.
| Quantities | Cubic Yard |
|
| Footings, as per Excavation for Wall Footings, | ||
| 535.9 cu. ft. ÷ 27 | 19.8 | |
| Square Feet |
Square Yard |
|
| Concrete floor: | ||
| Area of cellar excavation | 1,740.0 | |
| Deduct area of footings | 643.3 | |
| 1,096.7 | ||
| Add for 6-inch strip over inner projection | ||
| of wall footings, 165' × 6" | 82.5 | |
| Add for projection on both sides of interior | ||
| walls, 126' × 6" | 63.0 | |
| Add for projection over chimney footing, | ||
| 33' × 6" | 16.5 | |
| Total area of concrete floor | 1,258.7 | = 139.9 |
Cost
The estimate for concrete footings is based on the analyses of costs given in Estimating and Calculating Quantities, Part 1, and is $5.10 per cubic yard for a 1-3-5 mixture.
The estimate for the concrete floor is arrived at as follows: [Pg 8]
The concrete will be a 1-3-6 mixture. According to Estimating and Calculating Quantities, Part 1, this mixture costs $4.92 per cubic yard. According to the same section, 25 cents must be added to this cost for extra labor, bringing the total up to $5.17 per cubic yard. If the concrete floor is 4 inches thick, the cost per square yard will be ⁴/₃₆ × 5.17 = 57 cents, approximately. The top coat, according to Estimating and Calculating Quantities, Part 1, is 40 cents. Therefore, the total cost of the concrete floor per square yard is 57 + 40 = 97 cents.
Summary
| Footing concrete, as per foregoing figures, | |
| 19.8 cu. yd. at $5.10 per cubic yard | $100.98 |
| Concrete floor, 139.9 sq. yd. | |
| at 97 cents per square yard | 135.70 |
| Total cost of concrete | $236.68 |
| Recapitulation of Cost of Stonework |
|
| Rubble masonry | $ 671.53 |
| Ashlar masonry | 123.63 |
| Cut stone | 761.99 |
| Concrete footings and floor | 236.68 |
| Total cost of stonework | $1,793.83 |
4. In estimating the brickwork, openings have been deducted, thus practically giving “kiln count,” so that the analyses of prices given heretofore will apply. If openings had not been deducted, the prices would be 15 per cent. lower.
Cost
The cost of pressed brickwork is based on the analysis given in Estimating and Calculating Quantities, Part 1, and is $53.71 per thousand.
Summary
| From the preceding estimate of quantities, the | |
| number of pressed brick laid is 5,041, which, | |
| at $53.71 per M, will cost | $270.75 |
| Pressed brick, not laid, 252, at $30 per M | 7.56 |
| Total cost of pressed brickwork | $278.31 |
Cost
The cost of the common brickwork is based on the analysis given in Estimating and Calculating Quantities, Part 1, and is $16.68 per thousand for lime-cement mortar.
Summary
| According to the estimate of quantities, | |
| the number of common brick laid is 46,303, | |
| which, at $16.68, will cost | $ 772.33 |
| Common bricks, not laid, 2,315, at $8 | 18.52 |
| Molded brick and terra-cotta cap for rear chimney | 10.00 |
| Total cost of common brickwork | $ 800.85 |
| Recapitulation of Cost of Brickwork |
|
| Pressed brickwork | $ 278.31 |
| Common brickwork | 800.85 |
| Total cost of brickwork | $1,079.16 |
5. In estimating carpentry work, it is advisable to make a tabulated list of the various sizes of joists, rafters, etc., giving the number and dimensions of each size. In this way, any error in calculation or change in price can be corrected with little difficulty.
As house-framing timbers and boards are sold at the yards in even [Pg 11] lengths, as 10 feet, 12 feet, 14 feet, etc., uneven, or odd, measurements must be figured in even lengths from which they can be cut. Thus, if a stick 14 feet 7 inches in length is required, a 16-foot stick must be ordered.
Usually, the price per thousand feet, board measure, increases as longer sticks are used, although the practice varies in different localities. For example, in most localities hemlock timber in 10-, 12-, or 14-foot lengths is all one price per thousand, but a thousand feet, board measure, of 16-foot lengths costs more, and 18-foot lengths is still more expensive. The price of yellow pine, spruce, fir, etc. is usually constant up to 20-foot lengths, but from that length on the prices increase. The price of white-pine boards in most localities increases with their width. The hardwoods can be usually obtained in any reasonable length, the price increasing with the quality of the lumber more than with the length of the stick.
It can thus be seen that in house framing it is usually cheaper to use short sticks than long ones. However, for long members, a long stick is cheaper, because the extra cost that would be incurred in splicing two short sticks would more than offset the cheapness of the material. Of course, when very long sticks are required, say sticks 30 feet or more in length, a splice is cheaper, owing to the difficulty of obtaining them and their very excessive price.
No set rules can be laid down as to what size timber should be ordered, and every architect and builder should be governed by the prices in the locality where the house is to be put up.
| Quantities | Linear Feet |
Feet B. M. |
| Girder, 6" × 12"; 6 ft. B. M., per lin. ft.: | ||
| 1 piece, 8' 9", order 10' | 10 | 60 |
| Joists, 2" × 10"; 1⅔ft. B. M., per lin. ft.: | ||
| 15 pieces, each 14', order 14' | 210 | |
| 2 pieces, each 15' 6", order 16' | 32 | |
| 5 pieces, each 17', order 18' | 90 | |
| 3 pieces, each 15', order 16' | 48 | |
| 14 pieces, each 16', order 16' | 224 | |
| 2 pieces, each 7', cut out of 14' | 14 | |
| 2 pieces, each 10', order 10' | 20 | |
| 4 pieces, each 11', order 12' | 48 | |
| 7 pieces, each 24', order 24' | 168 | |
| 3 pieces, each 20' 6", order 22' | 66 | |
| 4 pieces, each 12' 6", order 14' | 56 | |
| 2 pieces, each 13' 6", order 14 | 28 | |
| Total | 1,004 | 1,673 |
| Joists, 3" × 10"; 2½ ft. B. M., per lin. ft.: |
||
| (Headers) 2 pieces, each 8' 9", order 10' | 20 | |
| 2 pieces, each 6', cut out of 12' | 12 | |
| 5 pieces, each 9' 9", order 10' | 50 | |
| 11 pieces, each 19' 6", order 20' | 220 | |
| 302 | 755 | |
| Quantities | Linear Feet |
Feet B. M. |
| Joists, 2" × 10"; 1⅔ ft. B. M., per lin. ft.: | ||
| 15 pieces, each 14', order 14' | 210 | |
| 2 pieces, each 15' 6", order 16' | 32 | |
| 5 pieces, each 17', order 18' | 90 | |
| 3 pieces, each 15', order 16' | 48 | |
| 14 pieces, each 16', order 16' | 224 | |
| 2 pieces, each 7', cut out of 14' | 14 | |
| 2 pieces, each 10', order 10' | 20 | |
| 4 pieces, each 11', order 12' | 48 | |
| 7 pieces, each 24', order 24' | 168 | |
| 3 pieces, each 20' 6", order 22' | 66 | |
| 4 pieces, each 12' 6", order 14' | 56 | |
| 2 pieces, each 13' 6", order 14' | 28 | |
| Total | 1,004 | 1,673 |
| Joists, 3" × 10"; 2½ ft. B. M., per lin. ft.: |
||
| 2 pieces, each 8' 9", order 10' | 20 | |
| 2 pieces, each 6', cut out of 12' | 12 | |
| 5 pieces, each 9' 9", order 10' | 50 | |
| 11 pieces, each 19' 6", order 20' | 220 | |
| Total | 302 | 755 |
| Quantities | Linear Feet |
Feet B. M. |
| Joists, 2" × 6"; 1 ft. B. M., per lin. ft.: | ||
| 2 pieces, each 21', order 22' | 44 | |
| 3 pieces, each 8', order 8' | 24 | |
| Total | 68 | 68 |
| Joists, 3" X 6"; 1½ ft. B. M., per lin. ft.: |
||
| [10]5 pieces, each 5' 9", cut out of 12' | 36 | |
| 12 pieces, each 6' 9", cut out of 14' | 84 | |
| 1 piece, 8' 6", order 10' | 10 | |
| 2 pieces, each 3' 6", cut out of 8' | 8 | |
| Total | 138 | 207 |
| Quantities | Linear Feet |
Feet B. M. |
| 2" × 4"; ⅔ ft. B. M., per lin. ft.: | ||
| First floor, 170 pieces, each 1' 6" | 255 | |
| Second floor, 138 pieces, each 1' 6" | 207 | |
| Third floor, 138 pieces, each 1' 6" | 207 | |
| Total | 669 | 446 |
| Quantities | Linear Feet |
Feet B. M. |
| Rafters, 2" × 6"; 1 ft. B. M., per lin. ft.: | ||
| 2 pieces, each 9' 6", order 10' | 20 | |
| 22 pieces, each 8' 6", order 10' | 220 | |
| 4 pieces, each 6' 6", cut out of 14' | 28 | |
| 8 pieces, each 7', cut out of 14' | 56 | |
| 2 pieces, each 11', order 12' | 24 | |
| Total | 348 | 348 |
| Rafters, 2" × 5"; ⅚ ft. B. M., per lin. ft.: |
||
| 27 pieces, each 8', cut out of 16' | 216 | |
| 2 pieces, each 3' 6", cut out of 16' | 8 | |
| 8 pieces, each 6' 6", cut out of 14' | 56 | |
| 2 pieces, each 10' 6", cut out of 14' | 21 | |
| 2 pieces each, 3', cut out of 14' | 6 | |
| Total | 307 | 256 |
| Plate, 5" × 10"; 4⅙ ft. B. M., per lin. ft.: |
||
| 5 pieces, each 15', order 16' | 80 | 333 |
| Sills, 3" × 5"; 1¼ ft. B. M., per lin. ft.: | ||
| 2 pieces, each 10', order 10' | 20 | |
| 5 pieces, each 9', order 10' | 50 | |
| Total | 70 | 88 |
| Quantities | Linear Feet |
Feet B. M. |
| Wall plates, 4" × 11"; 3⅔ ft. B. M., per lin. ft.: | ||
| 10 pieces, each 18', order 18' | 180 | 660 |
| Studs, 2" × 5"; ⁵/₆ ft. B. M., per lin. ft.: | ||
| [12]63 pieces, each 21', order 22' | 1,386 | |
| 106 pieces, each 12', order 12' | 1,272 | |
| 20 pieces, each 20', order 20' | 400 | |
| 10 pieces, each 8' 6", order 10' | 100 | [Pg 17] |
| Total | 3,158 | 2,632 |
| Quantities | Linear Feet |
Feet B. M. |
| First floor, 2" × 4"; ⅔ ft. B. M., per lin. ft.: | ||
| Studs, 160 pieces, each 9' 9", order 10' | 1,600 | |
| Sills, 16 pieces, each 15', order 16' | 256 | |
| Total | 1,856 | 1,237 |
| Second floor, 2" × 4"; ⅔ ft. B. M., per lin. ft.: | ||
| Studs, 180 pieces, each 9' 9", order 10' | 1,800 | |
| Sills, 10 pieces, each 15', order 16' | 160 | |
| Total | 1,960 | 1,307 |
| Attic, 2" × 4"; ⅔ ft. B. M., per lin. ft.: | ||
| Studs, 54 pieces, each 8' 9", order 10' | 540 | |
| Studs, 133 pieces, each 6' 6", cut from 14' | 938 | |
| Total | 1,478 | 985 |
| Quantities | Linear Feet |
Feet B. M. |
| Lookouts: | ||
| 50 pieces, each 3" × 1" × 2', cut from 8' | 25 | |
| 37 pieces, each 6" × 1" × 2', cut from 8' | 37 | |
| Furring, for brick walls, 1" × 2"; ⅙ ft. B. M., per lin. ft.: | ||
| 125 pieces, each 11', order 12' | 1,500 | 250 |
| Grand total of framing | 18,578 |
Cost
The price of the framing is based on the following cost of 1,000 feet board measure of hemlock, which includes framing.
| 1,000 ft. of hemlock | $28.00 |
| Nails and spikes, allowing 100 lb. to 3,000 ft. | |
| of lumber, at $2 per 100 pounds | .67 |
| [13]Cost of framing, per 1,000 feet of lumber | 12.00 |
| Cost per thousand feet B. M. | $40.67 |
Summary
The amount of material, as previously estimated, is 18,578 ft. B. M., which, at $40.67 per M, will make the total cost of framing $755.57.
| Quantities | Feet B. M. |
| Main roof, 2,200 sq. ft. × 1 in | 2,200 |
| Tower roof, 370 sq. ft. × 1 in | 370 |
| Porch roof, 637 sq. ft. × 1 in | 637 |
| Outside walls, laid diagonally, | |
| 2,417 sq. ft. + 10 per cent. | 2,659 |
| Total sheathing | 5,866 |
| Quantities | |
| Area to be covered (see wall sheathing), | |
| 2,417 sq. ft.= 24.2 squares | |
| Shingles, 4 in. wide, and 5 in. exposure, | |
| number per square | 720 |
| Number of shingles required, 24.2 × 720 | 17,424 |
| Add 5 per cent. for waste | 871 |
| Total shingles | 18,295 |
Cost
The cost of sheathing in place is assumed to be the same as that for hemlock lumber, $40.67 per M. The total sheathing is 5,866 square feet, which, at $40.67 per M, will make the cost of sheathing $238.57.
The cost of shingles is based on the following analysis of the cost of 1,000 shingles in place:
| 1,000 shingles XXXX | $ 5.50 |
| [14]Labor: one man can lay about 700 shingles per day; | |
| wages being $3.20, 1,000 will cost | 4.57 |
| Nails (about) | .25 |
| Cost per thousand | $10.32 |
[Pg 19] From the preceding estimate, the number of shingles required is 18,295, which, at $10.32 per 1,000, will make the cost of shingles in place $188.80.
Summary
| Sheathing | $238.57 |
| Shingles | 188.80 |
| Total cost of sheathing and shingles | $427.37 |
| Quantities | Square Feet |
| First floor, area (net) | 1,312 |
| Second floor, area (net) | 1,312 |
| Attic floor, area (net) | 1,071 |
| Porch floors, area (net) | 523 |
Hemlock Underflooring
Unmatched underflooring is used under the first and second floor. Its quantity is 1,312 × 2 = 2,624 feet B. M.
Rift-Sawed Yellow-Pine
Finish Flooring
The total area of the first, second, and third floors is 3,695 square feet. Adding 25 per cent. for waste, the quantity of ⅞-inch flooring is 3,695 square feet + (3,695 × .25) = 4,619 feet B. M.
Yellow-Pine
Porch Flooring
Increasing the net area of the porch floor by 25 per cent., the flooring required is 523 square feet + (523 × .25) = 654 feet B. M.
Cost
The estimated cost of flooring may be analyzed as follows:
| Cost of 1,000 Feet B. M., Rough Flooring | |
| [15]1,000 ft. B. M., hemlock | $27.00 |
| Labor | 10.00 |
| Nails, 33 lb., at $2 per 100 pounds | .67 |
| Cost per thousand feet B. M. | $37.67 [Pg 20] |
| Cost of 1,000 Feet B. M., Finish Flooring |
|
| 1,000 ft. B. M., rift-sawed yellow pine | $55.00 |
| Labor, including striking joints | 16.00 |
| Nails | .67 |
| Cost per thousand feet B. M. | $71.67 |
| Cost of 1,000 Feet B. M., Porch Flooring |
|
| 1,000 ft. B. M., No. 1 yellow pine | $45.00 |
| Labor | 16.00 |
| White lead for joints (about) | .50 |
| Nails | .67 |
| Cost per thousand feet B. M. | $62.17 |
| Summary |
|
| Hemlock, 2,624 ft. B. M., at $37.67 per M | $98.85 |
| Rift-sawed yellow pine, 4,619 ft. B. M., at $71.67 per M | 331.04 |
| Yellow pine, 654 ft. B. M., at $62.17 per M | 40.66 |
| Total cost of flooring | $470.55 |
| Porch Ceiling, Yellow Pine |
|
| Quantities | Feet B. M. |
| Porch ceiling, same as porch flooring | 654 |
Cost
The cost of yellow-pine ceiling is $45 per thousand feet B. M. Since there is no white lead to be used and the joints are not struck, $11 will pay for laying it. The nails will cost 67 cents, which will bring the cost per thousand feet B. M., up to $56.67. Therefore, 654 feet B. M., yellow-pine ceiling, at $56.67 per thousand, will cost $37.06.
Cornice, Spandrels, Etc.,
White-Pine Dressed Lumber
Cost
6. Roof framing and sheathing are included in the estimate for carpentry. Following are given the estimates for slating and miscellaneous roof items:
| Quantities | Squares |
| Main and dormer roofs | 22.0 |
| Porch roof | 6.4 |
| Tower roof | 3.7 |
| 32.1 |
Cost
The price of slating per square is given in Table XII, Estimating and Calculating Quantities, Part 1. Bangor slating costs $8 per square. On account of the curved tower and the number of hips and valleys, and because the measurement just given is actual measurement, the price will be put at $10 per square. Thus, the cost of 32.1 squares at $10 will be $321. [Pg 22]
| Quantities and Cost | |
| Tin roof on bay window, 38 sq. ft. at 20 cents per square foot | $ 7.60 |
| Tin for valleys, 191 sq. ft., at 18 cents per square foot | 34.38 |
| Flashing around chimneys and dormers, 90 sq. ft., | |
| at 10 cents per square foot | 9.00 |
| Gutters, 100 lin. ft., 26 in. wide, at 28 cents per foot | 28.00 |
| Conductor pipe, 4-inch galvanized iron, 146 lin. ft., | |
| at 20 cents per linear foot | 29.20 |
| Terra-cotta ridge tiles, 70 lin. ft., at $1 per linear foot | 70.00 |
| 3 terra-cotta finials, 2 ft. high, at $8 each | 24.00 |
| Tower finial, copper | 30.00 |
| Total | $232.18 |
| Recapitulation of Cost of Roofing |
|
| Slating | $321.00 |
| Miscellaneous | 232.18 |
| Total cost of roofing | $553.18 |
7. Plastering varies in price according to its position and quality. It is therefore necessary to make a separate schedule of each class of work, so that any increase or decrease in quantity may be easily added to or deducted from the estimate.
| Quantities | Square Feet |
Square Yards |
| First-story walls, 542' × 9' 9⅜" | 5,284.5 | |
| First-story ceiling (take measurement of flooring) | 1,312.0 | |
| Second-story walls, 609' × 9' | 5,481.0 | |
| Second-story ceiling | 1,312.0 | |
| Attic walls, 190' × 8' + 156' × 6' | 2,456.0 | |
| Attic ceiling | 831.0 | |
| Total of three-coat plastering | 16,676.5 | 1,853 |
| Quantities | Square Feet |
Square Yards |
| Cellar ceiling, use same measurements | ||
| as for concrete cellar floor | 139.9 [Pg 23] |
| Quantities | Linear Feet |
| Cornice, 147' of 2' girth | 147 |
| Cornice, 493' of 1' girth | 493 |
Cost
The cost of three-coat plastering is given in Estimating and Calculating Quantities, Part 1, as 31 cents per square yard, and two-coat work, as 23 cents per square yard. According to the same section, lathing costs 12 cents per square yard. Therefore, lathing and plastering for three-coat work cost 43 cents per square yard, and for two-coat work, 35 cents per square yard.
The assumed cost of plain, run stucco cornice per linear foot of 2-foot girth is 31½ cents, and the cost per linear foot of that having a 1-foot girth is 27 cents.
Summary
From the preceding estimates of quantities and costs, the following figures are obtained:
| 1,853 sq. yd. of three-coat work, | |
| at 43 cents per square yard | $ 796.79 |
| 139.9 sq. yd. of two-coat work, | |
| at 35 cents per square yard | 48.97 |
| 147 ft. of cornice at 31½ cents | 46.31 |
| 493 ft. of cornice at 27 cents | 133.11 |
| Total cost of plastering | $1,025.18 |
8. As there are so many different sizes in the joinery work, no attempt has been made to make detailed estimates of the cost of each; but the general method of obtaining the costs is that given in the articles on Joinery, in Estimating and Calculating Quantities, Part 1. Since the quality of the work varies in different parts of the building it will be found that one unit price will not be sufficient, but experience is needed to fix the unit price for different classes of work. [Pg 24]
| Quantities and Cost | |
| Chestnut frames—jambs 1⅛" rabbeted; casing ⅞" × 5½", | |
| with ¼-inch edge mold; back-band molding ⅞" × 2"; | |
| plinth and corner blocks: | |
| 1 frame, 3' 2" × 7' 9" × 6" (vestibule) | $ 4.16 |
| 1 frame, 3' 2" × 7' 9" × 9" (3-inch jamb), front door | 4.68 |
| 1 frame, 5' 6" × 7' 9" × 14" (sliding-door) | 13.60 |
| 1 frame, 4' × 7' 9" × 14" (sliding-door) | 9.35 |
| 1 frame, 3' × 7' 9" × 14" (sliding-door) | 6.80 |
| 2 frames, 2' 8" × 7' 9" × 6", $4.16 each | 8.32 |
| 2 frames, 22" × 7' 9" × 4", $2.21 each | 4.42 |
| White pine—jambs 6" × 1⅛" rabbeted; casings ⅞" × 5"; |
|
| back-band molding 2" × ⅞"; plinth and corner blocks: | |
| 4 frames, 2' 8" × 7' 9", $3.70 each | 14.80 |
| 2 frames, 2' 6" × 7' 9", $3.61 each | 7.22 |
| 1 frame, 2' 10" × 7' 9" | 3.78 |
| Total | $77.13 |
| Quantities and Cost | |
| White pine, similar to first floor: | |
| 8 frames, 2' 8" × 7' 6", $3.57 each | $28.56 |
| 6 frames, 2' 6" × 7' 6", $3.50 each | 21.00 |
| 1 frame, 2' 2" × 7' 6" | 3.19 |
| 1 frame, 2' 4" × 7' 6" | 3.40 |
| 1 frame, 2' 6" × 7' | 3.19 |
| Total | $59.34 |
| Quantities and Cost | |
| White pine, similar to second-floor doors: | |
| 6 frames, 2' 8" × 6' 8" at $3.19 | $19.14 |
| 1 frame, 2' 6" × 6' 6" | 3.06 |
| Total | $22.20 [Pg 25] |
| Summary | |
| First floor | $ 77.13 |
| Second floor | 59.34 |
| Attic | 22.20 |
| Total cost of door frames | $158.67 |
| Quantities and Cost | |
| 1½-inch white pine, five-panel, solid molded, raised panels: | |
| 8 doors, 2' 8" × 7' 6", at $4 | $32.00 |
| 6 doors, 2' 6" × 7' 6", at $3.75 | 22.50 |
| 1 door, 2' 6" × 3' 6" | 1.75 |
| 1 door, 2' 2" × 7' 6" | 3.20 |
| 1 door, 2' 4" × 7' 6" | 3.40 |
| 2 wardrobe doors, 2' 2" × 6' × 1¼", | |
| including glass panels, at $2 each | 4.00 |
| Total | $66.85 |
| Quantities and Cost | |
| White pine, similar to second floor: | |
| [18]1 stuck-molded door, 2' 6" × 6' 6", glass panel | $ 4.70 |
| 6 doors, 2' 8" × 6' 8", at $3.60 | 21.60 |
| Total | $ 26.30 |
| Summary |
|
| First story | $131.78 |
| Second story | 66.85 |
| Attic | 26.30 |
| Total cost of doors | $224.93 |
| Quantities and Cost | |
| Box frames, pulley stiles and hanging stiles 1⅛", sills 2", | |
| and outer casing ⅞", all of No. 2 white pine. | |
| Inside casing chestnut, with molded back band | |
| 5½" × ⅞", stool 4" × 1⅛", apron 5" × ⅞", | |
| sash stop ½" × 1½". | |
| Frames in brickwork. Complete, set in place: | |
| 1 window, 2 lights, 40" × 32" | $ 7.80 |
| 2 windows, 2 lights, 18" × 32", at $3.16 each | 6.32 |
| 1 window, 2 lights, 24" × 32" | 4.18 |
| 1 window, 2 lights, 34" × 32" | 5.88 |
| 2 windows, 2 lights, 36" × 32", curved, at $12.24 | 24.48 |
| 1 window, 2 lights, 30" × 32" | 5.10 |
| 1 window, 2 lights, 22" × 24" | 2.80 |
| 1 window, 4 lights, 31" × 32" (double) | 10.55 |
| 2 windows, 6 lights, 15" × 28" (casement), at $6.70 | 13.40 |
| Total | $80.51 |
| Pulley stiles 1⅛", sill 2", sub-sills 1⅛", outside casings ⅞", | |
| inside casing with molded back band 5½" × ⅞", | |
| stool 4" × 1⅛", apron 5" × ⅞", sash stop ½" × 1½", | |
| all of white pine. | |
| Frames in wooden walls. Complete, set in place: | |
| 1 window, single light, 14" × 28" | $ 1.04 |
| 3 windows, 2 lights, 26" × 32", at $4.42 each | 13.26 |
| 1 window, 2 lights, 22" × 32" | 3.74 |
| Total | $18.04 |
| Quantities and Cost | |
| 2 windows, 2 lights, 18" × 18", at $1.69 each | $ 3.38 |
| 1 window (circular), 24" diameter | 2.27 |
| 2 double windows, 4 lights, 22" × 24" (curved), | |
| at $11.22 each | 22.44 |
| 1 double window, 4 lights, 21" × 24" | 5.35 |
| 1 double window, 4 lights, 28" × 20" | 5.96 |
| 1 double window, 4 lights, 24" × 20" | 5.10 |
| 1 window, 2 lights, 28" × 20" | 2.98 |
| 1 window, 2 lights, 30" × 28" | 4.46 |
| Total | $51.94 |
| Summary |
|
| Cellar | $ 9.97 |
| First story in brick walls | 80.51 |
| First story in frame | 18.04 |
| Second story | 93.86 |
| Attic | 51.94 |
| Total cost of window frames | $254.32 |
| Quantities and Cost | |
| 1½-inch white pine, glazed (double American), | |
| price not including hardware: | |
| 1 sash, 3 lights, 13" × 10" | $ 1.14 |
| 2 sashes, single light, 16" × 10", at 47 cents each | .94 |
| 4 sashes, 2 lights, 14" × 10", at 82 cents each | 3.28 |
| 3 sashes, 2 lights, 11" × 10", at 64 cents each | 1.92 |
| 2 sashes, 2 lights, 13" × 10", at 76 cents each | 1.52 |
| 1 sash, 3 lights, 11" × 10" | .96 |
| Total | $ 9.76 |
| Quantities and Cost | |
| Pine: | |
| 1 sash, single light, 14" × 28" | $ 1.14 |
| 2 pair, single light, 44" × 28", at $7.19 per pair | 14.38 |
| 2 pair, single light, 23" × 28", at $3.76 per pair | 7.52 |
| 3 pair, single light, 28" × 28", at $4.57 per pair | 13.71 |
| 2 pair, single light, 36" × 28" (curved), at $17.64 per pair | 35.28 |
| 3 pair, single light, 26" × 28", at $4.25 per pair | 12.75 |
| 1 pair, single light, 20" × 28" | 3.27 |
| 4 pair, single light, 30" × 28", at $4.90 per pair | 19.60 |
| Total | $107.70 |
| Quantities and Cost | |
| Rails and stiles, white pine, 4" × 1½", two muntins each: | |
| 1 frame, 36" × 16" | $ .51 |
| 1 frame, 90" × 16" | 1.27 |
| 1 frame, 88" × 16" | 1.25 |
| 1 frame, 60" × 16" | .85 |
| 2 frames, 94" × 16", at $1.33 each | 2.66 |
| 2 frames, 66" × 16", at 93 cents each | 1.86 |
| 1 frame, 24" × 16" | .34 |
| 1 frame, 84" × 16" | 1.19 |
| 1 frame, 20" × 16" | .33 |
| Total | $ 10.26 |
| Summary |
|
| Cellar | $ 9.76 |
| First story | 120.10 |
| Second story | 107.70 |
| Attic | 69.45 |
| Screens | 10.26 |
| Total cost of window sash | $ 317.27 |
| Quantities and Cost | |
| 52 ft. of hemlock, at 3 cents per foot | $ 1.56 |
| 46 ft. of planed white pine, at 4½ cents per foot | 2.07 |
| Labor: 12 risers, at 20 cents each | 2.40 |
| Total | $ 6.03 |
| Quantities and Cost | |
| 72 ft. ⁵/₄ planed white pine, at 6 cents per foot | $ 4.32 |
| White-pine hand rails, 18 ft., at 6 cents per foot | 1.08 |
| Labor: 13 risers, at 40 cents each | 5.20 |
| Total | 5.20 |
9. The prices given in the following list are based on the use of the best quality of hardware in the market. Should inferior quality be used, these prices would probably be 50 per cent. less. The cost of labor is assumed to be one-fifth the cost of the hardware. [Pg 34]
| Quantities and Cost | |
| One 5⅜-inch mortise front-door lock, | |
| with bronze furniture complete | $6.00 |
| One 4½-inch mortise vestibule-door lock, | |
| with bronze furniture complete | 5.50 |
| One 5½-inch flush pull mortise lock for double sliding-door | 3.00 |
| Two 5½-inch flush pull mortise locks for single sliding-door, | |
| at $2.25 | 4.50 |
| Eighteen 4½-inch mortise knob locks, at $2.20 | 39.60 |
| Ten 4-inch cupboard lock sets, at $1.85 | 18.50 |
| Six 2⅜-inch mortise knob locks, at $1.50 | 9.00 |
| One 2-inch steel spring padlock | .50 |
| Total | $86.60 |
| Quantities and Cost | |
| 1 pair double-acting checking spring hinges | |
| with bronze push plates, for double-acting door | $10.50 |
| 2 pair 5" × 5" bronze loose pin butts, at $2.50 | 5.00 |
| 33 pair 4" × 4" bronze loose pin butts, at $1.90 | 62.70 |
| 2 pair 3" × 3" bronze loose pin butts, at $1.35 | 2.70 |
| Total | $80.90 |
10. A house as large as the one under consideration should be heated either by steam or by hot water. However, a furnace is used in this case, not because it is the best practice, but because it gives practice in estimating on a furnace, which is more important than estimating on either steam or hot water. In taking off quantities for the heating and ventilating contract, attention should be given to the fact that the furnace and pipes, registers and borders, and the fireplace furniture are usually supplied by different manufacturers.
| Quantities and Cost | |
| One 53-inch cast-iron portable furnace set up in place | $125.00 |
| Quantities and Cost | |
| Three 14" × 16" japanned floor registers and borders, | |
| at $3.85 | $ 11.55 |
| One 7" × 10" japanned floor register and border | .85 |
| One 12" × 15" japanned floor register and border | 2.25 |
| Two 7" × 9" japanned floor registers and borders, | |
| at 85 cents | 1.70 |
| One 10" × 12" japanned floor register and border | 1.26 |
| Two 12" × 15" japanned wall registers and borders, | |
| at $2.25 | 4.50 |
| One 10" × 12" japanned wall register and border | 1.26 |
| Labor, one-third of cost of materials | 7.79 |
| Total | $ 31.16 |
| Quantities and Cost | |
| Three 14" × 16" × 4", at 80 cents | $ 2.40 |
| One 7" × 10" × 4" | .57 |
| Two 10" × 12" × 4", at 75 cents | 1.50 |
| Two 15" × 12" × 4", at 75 cents | 1.50 |
| Two 7" × 9" × 4", at 57 cents | 1.14 |
| Labor, one-third of cost of materials | 2.37 |
| Total | $ 9.48 |
11. A complete list of the plumbing fixtures, together with the sizes, lengths, and materials of all pipes, should be tabulated so that any item can be easily referred to in case of alteration in the schedule.
12. Following is given the cost of buying and installing the various gas fixtures and pipes that are used in the building under consideration:
| Quantities and Cost | |
| 54 ft. 1½-inch pipe, at 10 cents | $ 5.40 |
| 30 ft. ¾-inch pipe, at 6 cents | 1.80 |
| 30 ft. ½-inch pipe, at 4 cents | 1.20 |
| 205 ft. ⅜-inch pipe, at 3 cents | 6.15 |
| Fittings | 4.00 |
| Total | $ 18.55 |
Labor
| Labor, assumed to be one-seventh the cost of materials | |
| (fixtures, pipes, etc.) = $335.30 ÷ 7 = | $ 47.90 |
| Summary |
|
| Fixtures | $316.75 |
| Pipe and fittings | 18.55 |
| Labor | 47.90 |
| Total cost of gas-fitting | $383.20 |
13. At the present time, most houses that are as large as the one under consideration are equipped with electric door bells, and probably with electric bells from some of the living rooms to the kitchen. Such an equipment would cost, say, $25.
In most houses of this size, where available, both electricity and gas are used for lighting purposes. The cost of wiring this house complete for electric lights, including six wall switches, besides two three-way switches for the hall light, so that it can be operated either from the upper or lower floor, is about $325 if iron-armored conduit is used. If [Pg 42] electric lights are used, the lighting fixtures must be combination fixtures, that is, fixtures that can be used for both gas and electricity. This will add about 40 per cent. to the cost of the gas fixtures, or 40 per cent. of $316.75, which amounts to $126.70.
The total cost of wiring is therefore as follows:
| Electric bells | $ 25.00 |
| Light wiring | 325.00 |
| Extra cost of fixtures | 126.70 |
| Total | $476.70 |
14. In taking off quantities for painting, it is customary to estimate the cost by assuming a price per square yard for each class of work, instead of estimating the material and labor separately.
Quantities
Chestnut finish, parlor, library, dining room, hall, stair hall, lavatory, and stairway. One coat of wood paste filler, one coat of white shellac, and three coats of varnish, rubbed down with pumice stone and water:
| Square | |
| Yards | |
| Architrave | 32 |
| Base | 16 |
| Wainscoting | 30 |
| Sash | 17 |
| Doors | 54 |
| Jamb casings | 7 |
| Stairway | 50 |
| Balustrade of stairway | 20 |
| Total | 226 |
White pine, natural finish, all of house not finished in chestnut. One coat of spirit shellac and two coats of varnish:
| Square | |
| Yards | |
| Architrave | 73 |
| Base | 60 |
| Wainscoting | 29 |
| Sash | 40 |
| Dresser | 9 |
| Doors | 131 |
| Jamb casings | 31 |
| Back stairs | 34 |
| Total | 407 |
15. Having estimated the cost of work required of each trade, a summary of the whole will express the total estimated cost of the building.
| Excavation and filling | $ 285.99 |
| Stonework | 1,793.83 |
| Brickwork | 1,079.16 |
| Carpentry | 2,001.57 |
| Roofing | 553.18 |
| Plastering | 1,025.18 |
| Joinery | 1,690.90 |
| Hardware | 196.15 |
| Heating and ventilation | 260.05 |
| Plumbing | 730.19 |
| Gas-fitting | 383.20 |
| Electric wiring | 476.70 |
| Painting | 496.15 |
| Total cost | $10,972.25 |
This total cost does not include any extras or builder’s profits.
1. The requirements of the modern factory building are many, and demand the careful attention of the architect in their planning and construction. There are probably more rules and regulations imposed by the state and local governments and by the Insurance Underwriters, regulating the construction of this class of buildings, than for buildings of any other character.
The laws imposed by the governments under whose jurisdiction the building is to be erected, are framed manifestly for the protection of the health and safety of the occupants of the building, and so as not to jeopardize their lives in case of fire or panic, or the lives of those engaged in the attempt to save the structure and prevent damage to the adjoining property.
The Underwriters, or the Association of Insurance Companies, have compiled numerous rules and regulations of which the architect planning the building must take cognizance if he desires to secure a reasonable rate of insurance on the building and its contents for the owner. Not only do these rules and regulations deal with the structural design of the building, but they consider the apparatus for protection in case of [Pg 2] fire, and such installations as the electric wiring. The architect must be familiar with all these requirements in order to intelligently and practically design industrial plants.
There are, also, many factors essential to the utilitarian and economic operation of the building entering into the design of the modern factory, to which the architect must devote careful study. Among the most important of these are the economic receiving, shipping, elevation, and transportation of merchandise; the proper and adequate lighting of the building; the location and planning of the power plant for the building, together with the engineering problems of construction, which include the design of the floor, columns, and walls for the loads to which they are subjected.
2. Classified according to their construction, factory buildings may be divided into three types, which, for convenience, may be designated as first-, second-, and third-class buildings. A similar division to this is also frequently made by the state or municipal laws for the regulation of the construction of factory buildings.
3. First-Class Buildings.—Buildings of the first class are those in which the walls, floors, columns, girders, beams, partitions, and roofs are of stone, brick, terra cotta, concrete, steel, iron, and such other fireproof materials as have been proven to be efficient. Buildings of this class may be considered as constituting an entirely fireproof building, which means that while the contents of the building may burn, the building itself will remain intact, unless subjected to the severe action of a prolonged conflagration.
4. Second-Class Buildings.—Buildings of the second class are considered to include what is known as slow-burning, or the typical factory-construction, type, in which all posts or girders must be of heavy and massive timber, and the floor construction at least 3 inches in thickness, and of solid planking. In buildings of the second class, while it is permissible to use combustible materials, they must be of [Pg 3] such sizes and of such slow combustion that the security of the building will be insured for a reasonable time after the conflagration has commenced. It is usual, therefore, in this class of building, to limit the size of the wooden posts to not less than 8 inches square, though their strength may be greatly in excess of the load they are required to support, and girders and beams are used whose least dimension is 6 inches or more. In buildings of this character, it is frequently necessary to use steel beams and columns in order to obtain the strength for the great floor loads to which these members are liable to be subjected. When such steel or iron columns are used, however, they must be fireproofed, because even though made of incombustible material, they would not have the same endurance in a fire as have heavy wooden girders or posts, and their failure would precipitate the fall of the floor. Wooden girders and posts, even when charred part way through, have still sufficient strength for the support of the load for which they were designed.
5. Third-Class Buildings.—Buildings of the third class are not particularly recommended for the construction of factory buildings, for the floors of these may be of the ordinary joist and finished floor construction. Such buildings are readily ignitible and burn rapidly, not only because the timber work in them is light, but because of the numerous air spaces that exist between joists and in the furring of the walls. No building with air space surrounded by combustible materials can be considered as slow burning.
6. Considerations in Planning.—The outline of the building is determined by the site, and owing to irregularities in the site generally purchased for manufactory purposes, it is frequently difficult to properly design buildings of this character. The factors that probably influence the design mostly, after the location of the column supports, and consequently the spacing of the windows has been determined upon, are the stairways and elevators. [Pg 4]
In many cases, these are the only subdivisions of the main-floor plans, and in order to comply with the rules and regulations of the local or state governments, and of the Underwriters’ Association, they demand primary consideration. The stairways must as well be easy of access, while the elevators must be conveniently located for the delivery and receipt of goods from the first floor of the building.
Another factor that is likely to enter into consideration of the design is the toilet rooms, which must be placed against an outside wall, and convenient to any part of the floor.
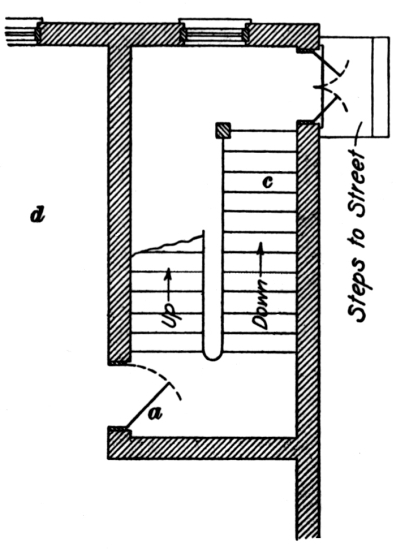
Fig. 1
7. The Enclosed Stairway.—The important consideration in the planning of factory stairways is to provide a quick, easy, and safe egress for the occupants in case of fire. While it is necessary to have good liberal stairways for communication between the floors, this is not such an important feature in factory design, from the fact that there is little travel of employes between the floors, in a modern factory, as each individual’s work is usually apportioned to him and confined to a particular location, and therefore does not require him to be on different floors during the day.
The common type of factory stairway is that designated in Fig. 1. This shows a brick-enclosed stairway with the doors entering it direct from the factory. Such a stairway enclosure as this should have tin-lined doors as at a, which fireproof the opening. Even then the security of a stairway of this character is not certain, from the fact [Pg 5] that these doors may be left open, and are open to the stairway during the egress of the occupants. With a severe fire, therefore, on any floor, such a stairway is likely to be filled with smoke to suffocation, and liable to ignition from the door openings. It can therefore only be regarded as a makeshift for a fire-escape, or fire-tower. It is also well, in the design of such a stairway, to observe that the doors always open outwards, and not only this, but that they open with the tide of people coming down the stairs. For instance, in the figure the door a is opened correctly, but if the flights of steps marked down and up were transposed, then people coming down the flight c would press against the door at a and prevent the people in the room d from getting out to the stairs and hence to safety.
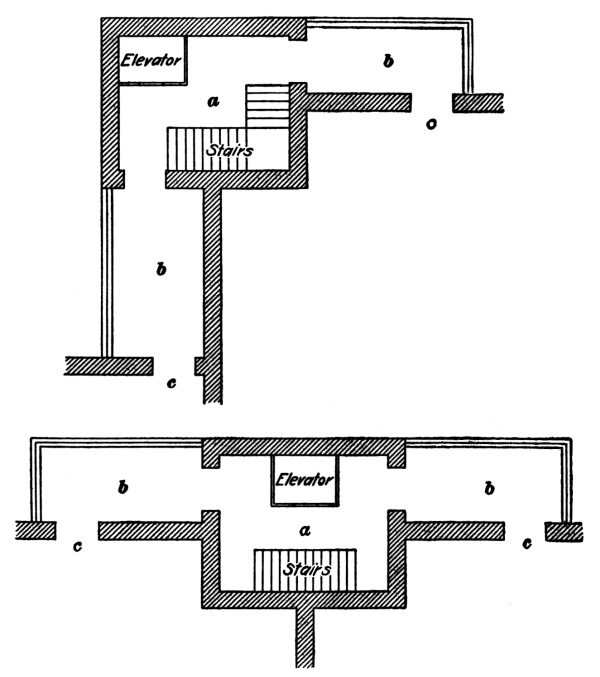
Fig. 2
[Pg 6] 8. Enclosed Fire-Escape, or Stair Towers.—Various designs for brick-enclosed stairways of factory buildings have been recommended at different times by the insurance companies. Two of these designs are designated in Fig. 2 and show the elevator included, as well as the stairway, in the tower.
A study of these plans will show that there is no direct communication from the building to the stair tower, and that the only way by which the stair tower may be entered is through an open balcony, which communicates with a door in the side walls of the building, at each floor. The brick-enclosed stair tower is shown in the figure at a, the open galleries at b, and the door of egress from the factory at c. By means of this arrangement, the occupants of each floor can, in case of fire, go through the door in the side wall, on to the open balcony, and into the fire-tower, thence down stairs or elevator to the ground floor and safety. Because of the openness of the balcony, which is surrounded with a strong rail, and partially covered by the gallery above, the fire could hardly be sufficiently great on any floor to make it untenantable, and no smoke or flames could communicate with the fire-tower.
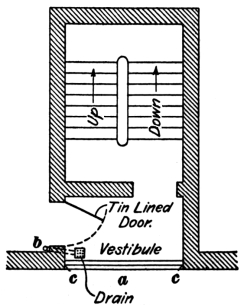
Fig. 3
9. Vestibule Fire-Tower Stairway.—While the arrangement just described is rational, the fire-tower is of such dimensions as would ordinarily preclude its use in the modern building where ground space is valuable and every inch of surface must be economized.
The best possible design, therefore, for a fire-tower is that indicated in Fig. 3. This construction is known as the vestibule fire-tower, and from the plan it is seen that this combines safety and utility in a small amount of space. The opening marked a in the plan is always open to the weather, and the floor of the vestibule is usually concreted and graded to a drain that connects with the rain conductor of the roof at b. By this arrangement, a well-protected line of travel is obtained between the stairway and the buildings on each floor, the occupants of the building being protected [Pg 7] by the parapet wall and iron railing, as indicated at c c. To this vestibule from the factory a tin-lined, or fireproof, door must be provided, so that after the people have left one floor it can be cut off from the vestibule.
In the construction of all fire-towers, their walls must be carried by means of parapet walls at least 3 feet above the roof of the building, and the roof over them must be constructed of fireproof material.
When it is required, fireproof windows may be used in the walls of brick-enclosed fire-towers. These windows may be constructed of sheet metal and glazed with wire glass. If it is not possible to use such windows, a skylight may be built over the top of the tower, but this skylight must be constructed of sheet metal, or other non-combustible material, and glazed with wire glass.
10. Number of Fire-Towers.—The number of tower fire-escapes required for factory buildings of either the first, second, or third class, may be established according to the number of stories in height of the building, and the floor area, in square feet, for each floor; that is, for buildings of the first class, three or four stories in height, having one tower, the floor area of any floor may be as much as 20,000 square feet, while if the height of the building of the same construction is made twelve stories, the floor area should only be 6,500 square feet.
Where two tower fire-escapes are incorporated in the plan, a building three or four stories in height may contain as many as 25,000 square feet in the area of one floor, but if the building were increased to twelve stories, the floor area of each floor should not exceed 15,000 square feet.
In buildings of the second and third classes, a greater number of tower fire-escapes should be provided, and it is good practice to supply one [Pg 8] tower fire-escape in a three-story building of these classes for a floor area not exceeding 10,000 square feet, or two tower fire-escapes should the floor area not exceed 15,000 square feet. In buildings of this construction, of from four to six stories in height, the floor area should not exceed, for one tower fire-escape, from 6,000 to 3,500 square feet of floor area in each floor, while with two tower fire-escapes the maximum floor area is from 12,000 to 8,000 square feet.
11. Location of the Fire-Tower.—Where two tower fire-escapes are used in a building, they must not be located near to each other, the purpose always being to provide a second egress in case of one being cut off by smoke or flame.
In small buildings of considerable height, it is sometimes difficult to so arrange the plan as to provide two stairways at extreme ends or corners of the building. In a case like this, it is frequently necessary to extend balconies along the side of the building, entering the fire-tower at some more distant point.
12. Location of Shaft.—In all factories of two or more stories, an elevator is a necessity for the economic transmission of goods from one floor to another. While in some instances the elevator is run through hatch openings in the floor, without being enclosed in brick walls, it is not good practice, for the openings through the floors make possible the rapid communication of flames and smoke in case of fire, even when provided with an automatic closing hatch. Elevators are therefore generally built in an elevator shaft, the walls of which are constructed of good hard brick and made from 12 inches to 18 inches in thickness.
13. Elevator Doors and Openings.—In building elevator shafts, it is necessary to provide door openings at each floor, the openings being protected with tin-lined fireproof doors. These doors may be either folding or sliding-doors, it usually being considered best to provide a sliding-door that will automatically close when a certain [Pg 9] temperature has been reached in the building. It is not always possible, however, to provide sliding-doors, from the fact that where the elevator shaft projects out into the room and the door opening is wide, there is no wall space on which to fasten the track. Customarily, in each door opening, there is also provided a heavy stone or cast-iron sill. As in many states the law requires some automatic, or folding, lift gates for elevator openings, it is the practice to project this sill inside of the shaft at least 4 inches, in order to provide a bearing and protection for such gates.
14. Construction of Openings.—The openings in the brick walls of an elevator shaft are constructed ordinarily with rowlock brick arches, and from the fact that the openings are usually wide, and little jamb is left on each side of the opening, it is necessary to build 1-inch round iron rods in the arch above the opening, these tie-rods being furnished with washer plates at each end.
The jambs of all openings in the elevator shafts should be protected with cast-iron fenders made of about ½-inch metal, and so constructed as to return about 4 inches on each face. These jambs are provided with heavy wrought-iron anchors, which are built into the brickwork in the process of construction.
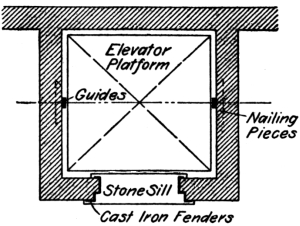
(a)

(b)
Fig. 4
15. Freight Elevators.—Freight elevators are either corner-guided or side-guided, the preference being for the latter, as they are more easily constructed and adjusted, and during the construction of the elevator shaft it is usual to build into the [Pg 10] brickwork blocks of wood about the thickness of a brick and of sufficient length for the attachment of the guides. These are cut wedge-shaped on the ends, so as to hold more firmly in the brickwork. A diagrammatic plan of a side-guided and corner-guided elevator is illustrated in Fig. 4 (a) and (b), respectively.
Owing to the fact that it is necessary to have considerable hoisting mechanism, at the head of the elevator shaft, the shaft is extended above the roof, sometimes as much as 5 or 6 feet, for the minimum height from the elevator platform at the top floor level to the under side of the beams carrying the mechanism is about 16 feet, and the sheaves carrying the rope and other mechanism at the top of the shaft require several more feet.
16. Elevator-Shaft Windows.—Frequently, elevator shafts are lighted with windows. Where such windows open into the building, they must be constructed with metallic frame and wire glass; but where they open outside of the building it is not necessary to do this. Where elevator shafts are lighted from the top, metallic skylights glazed with heavy glass should be provided. It is not considered such good practice to use wired glass for this glazing, the idea being that in case of fire, as each floor is cut off from the elevator shaft with fireproof doors, vent may be had from the skylight at the top of the shaft when the glass is broken, and some of the municipal and state laws stipulate that the skylight at the top of an elevator shaft shall not be less than two-thirds the area of the shaft.
As there is some mechanism on the bottom of the elevator platform and at the foot of the shaft, it is necessary to sink the shaft at least 3 feet below the basement floor level, provided that the elevator runs to the basement floor.
17. Location of Toilet Rooms.—In designing factory buildings where a great many people are employed, the question of toilet accommodations is a very necessary consideration. [Pg 11]
After the location of the toilet room has been decided on, and it should be placed as centrally as possible to the floor area, the number of closets should be determined. It is usually found sufficient accommodation if one closet is allowed for twenty people. In planning the toilet room, it is essential, and generally required by law, that the room shall be located on the outside wall, so that windows will open directly into it. If the partitions between the compartments only extend part way toward the ceiling, it is not necessary that each compartment of the toilet room containing a closet should have a window. For instance, referring to Fig. 5, which is a typical arrangement of factory toilets, it is necessary only to provide the window opening into the outside space surrounding the enclosures around the closets.
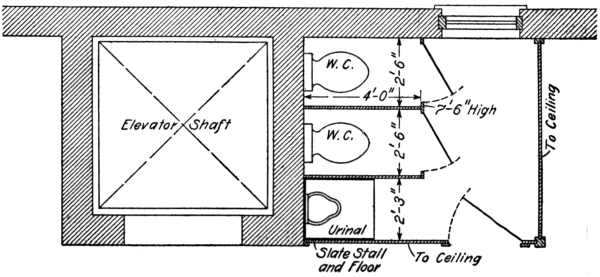
Fig. 5
18. Material Used for Partitions.—The partitions of both the compartments and the toilet room are, in factory construction, usually built of 1⅛-inch, yellow-pine, tongued-and-grooved, beaded ceiling, the corners of the partition being braced with 4" × 4" stop-chamfered yellow-pine posts rabbeted to receive the ceiling. In no instance should the partitions be constructed with an enclosed space or concealed work. For hygienic reasons, it is always advisable to provide toilet rooms with waterproof floors, and the brick walls that may [Pg 12] partially surround the enclosure should be waterproofed for a distance of at least 1 foot from the floor. The waterproofing commonly employed for the floors is asphalt or asbestolin, the latter being a composition that is placed directly on the finished floor and forms a permanent covering about ¼ inch in thickness, and of the nature of the best cork linoleum.
In waterproofing the walls, about the only practical method to employ is to give them several coats of an approved waterproof paint.
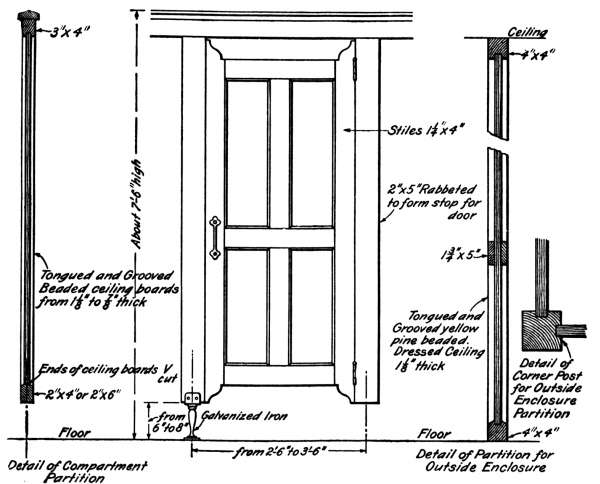
Fig. 6
Fig. 6 illustrates a reasonably cheap and still excellent construction for toilet-room enclosures, the several details of the construction being sufficiently clear without further explanation.
19. Toilet-Room Fixtures.—In selecting fixtures for the toilet rooms of a factory building, only the most serviceable kinds should be used. In standard work, iron-porcelain siphon-jet closets with overhead [Pg 13] copper-lined flushing tanks are employed. The flushing is controlled automatically by the action of the seat, which is always raised by being provided with counterweights. Lids to the closets are never used in factory installation, from the fact that they are readily broken and generally out of order.
20. In Fig. 7 is designated an economical type of mill construction, which is much in use. This construction is slow burning in every respect, and is exceedingly simple, withal being substantial and presenting a good appearance on the interior of the building. It will be observed that the column supports of the floor consist of yellow-pine posts, varying from 20 inches square to 8 or 10 inches square, the latter being used for the support of the roof. The drawing shows columns and wall construction suitable for a six- or seven-story factory building, and the size of post indicated in the basement is about the maximum.
The girders consist of 6" × 20" yellow-pine pieces bolted together with ¾-inch bolts, though it is suggested that ⅞-inch bolts would be preferable. The purpose in bolting up a girder in this way is that the thinner planks are much more readily obtainable, they are more likely to be thoroughly seasoned, and a girder built up in this manner is usually stronger than a solid beam, from the fact that there is less likelihood of hidden defects existing in the timber and much better stock can generally be obtained.
21. Post Caps and Base Plates.—These girders just described are supported on cast-iron post caps, similar to the Goetz-Mitchell construction. These post caps, where they support girders in one direction only, are usually known as two-way caps. If they support girders in two directions—that is, transverse and longitudinal—they [Pg 14] are known as four-way caps. These caps are generally cast of ¾-inch metal, and the girders bear on them at least 4 inches.
For the basement columns, it is usual to provide a cast-iron base plate, as indicated at a. The timber column is sized into the socket of the base plate, and it is best to carry the top edge of the cap well above the floor, so that any moisture from leakage or in washing the floor will not be allowed to penetrate to the wood. Owing to the fact that this base plate must transmit the entire load on the column to the brick, it must be heavily webbed on the sides and corners, as indicated in the plan at b.
22. Concrete Footings.—It is usual in designing the foundations for mill buildings to use concrete footings, as indicated in the plan. It will be noticed in this particular instance, and it is the usual practice, that the concrete footings are 12 inches in thickness. When the footings are stepped, as indicated, under the wall of the building, each footing is made about 12 inches in thickness, with a projection of not more than 6 or 7 inches.

Section of finish flooring
Fig. 8
23. Floor Construction.—The floor construction of the building consists of 3" × 6" yellow-pine pieces, set on edge and spiked together. Such a construction as this is available for spans between girders of from 10 to 15 feet, and does away with all secondary girders, or beams. It also has an advantage in that it presents a neat ceiling beneath when the edges of the planks forming the rough flooring are beveled. On the top of this rough flooring, which is designed for carrying the floor load, and which is so constructed that the joints in the different pieces are broken, a 1-inch or 1¼-inch maple flooring is laid. Maple is used for finished floors in factories principally on account of its hardness and the excellent wearing surface that it affords. The maple flooring available in the market runs in lengths of [Pg 15] from 3 to 16 feet, but the cost of the floor is greatly increased if a minimum length of 6 or 8 feet is specified. Usually the flooring is tongued and grooved and hollowed on the back, as indicated in Fig. 8. The hollow back prevents the flooring from curling. In a better class of finished flooring, the pieces are end-joined, or provided with a tongue and groove on the end. This prevents the end of the flooring from turning up and interfering with the smoothness of the floor and the operation of trucks over it.
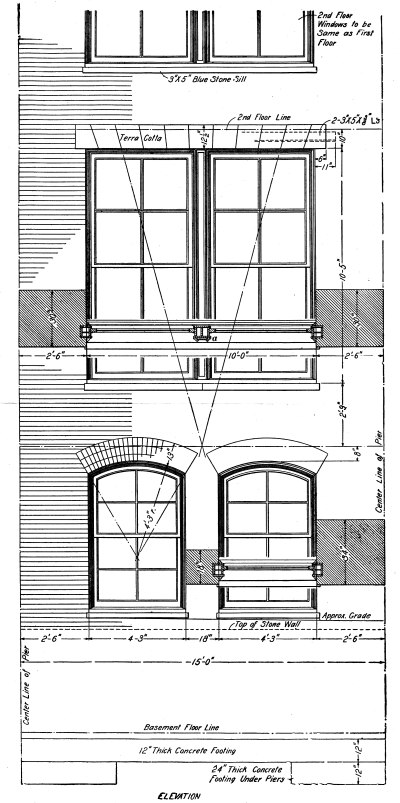
Fig. 9
24. Waterproofing and Dust Proofing.—For the purpose of deadening sound, and sometimes for the sake of waterproofing, sheathing paper or felt is inserted between the finished flooring and the rough plank. By the introduction of paper between the maple and the rough flooring, dust and dirt are prevented from falling through the crevices due to the shrinkage of the flooring boards above.
It is usual in finishing a floor around the edge to use about 2-inch quarter-round molding, as indicated at c, Fig. 7. This molding is also used around the wooden columns, or posts.
In order to prevent the posts from splintering at the corner, and so that there is less likelihood of the occupants being hurt, a stop-chamfer, or arris, is formed on the corner.
25. Splice Pieces.—There is one feature which must not be overlooked in mill construction, such as occurs in this figure, and that is that since the girders butt against the columns on top of the post caps, usually flush, there is nothing to carry the boards at d, therefore yellow-pine pieces or steel angles must be provided, as indicated at e. These splice pieces answer two purposes, namely, to form a bearing for the ends of the planks f, f, f, and also to tie the girders rigidly together longitudinally, and thus increase the rigidity of the floor construction.
For a similar reason, it is necessary to form a ledge, either by reducing the size of the pier above, or by corbeling out, at the window openings, as shown at g, for the support of the floor planks at [Pg 16] h h. On the top of the corbel so formed, usually a 3" × 8" yellow-pine piece is securely anchored to the wall, to provide a bearing for the ends of the rough floor planking.
26. Reference to i and j, Fig. 7, shows that there is very little room between the head of the window and the bottom of the floor construction. By this means, the maximum amount of light near the ceiling is obtained, and, besides, the ventilation is greatly facilitated. This is one of the important features in factory designing, as well as in school-house architecture.
27. Foundation Walls and Piers.—From the section of the wall shown at k k, Fig. 7, it will be observed that the entire building is practically supported on heavy piers, and that the 13-inch walls below the window sills are only spandrel fillings. In some instances, 9-inch walls can be used in these places, but it is not considered advisable from the fact that beating rain will readily drive through a 9-inch wall, and, besides, there is hardly sufficient sill for a heavy window frame.
Attention is particularly called to the construction of the window sill at l. In the better class of construction, heavy bluestone sills 5½ in. × 7½ in. would be used; but for cheap work, it is customary to use a light 3" × 5" bluestone sill.
Where spandrel fillings more than 13 inches in thickness are used, or where the thickness of the wall is much greater than the frame, as indicated at m in the basement, beveled bricks on edge are used for forming the sloping wall inside. The purpose of the sloping sill is to prevent the corners from being broken and damaged, and employes from occupying them.
28. Terra-Cotta Window Heads.—In factory construction, the use of terra-cotta window heads is not unusual, and the construction of such a window head is indicated at n, Fig. 7. Where terra-cotta window heads are used in this manner, some means of support must be had for the brickwork above the window head, as terra cotta in itself is of [Pg 17] little use as an arch, or lintel. It is not uncommon to use angle irons back to back, as indicated on the section of window head n. This construction, of course, can only be used where the wall runs parallel with the supporting floor, for if the head of the window receives beams or girders it must necessarily be more strongly and rigidly constructed with heavy channel irons, or I beams.
Where the windows of the basement, as shown at m, are brought down close to the pavement, it is absolutely necessary that the pavement be sloped away from these windows with considerable pitch, not less-than 1 inch in 1 foot, as otherwise the water is likely to lay against the window sill or run under it, causing it to rapidly decay, the capillary attraction of the window frame drawing up the water.
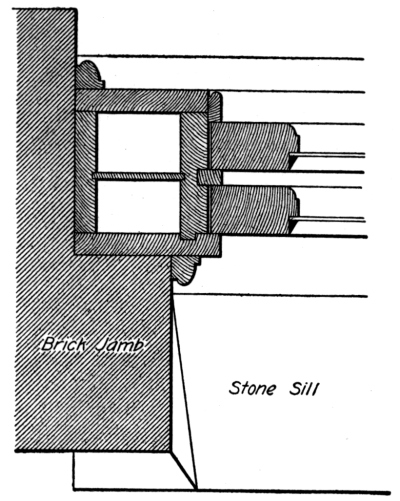
Fig. 10
29. Window Openings.—Referring to Fig. 9, which shows the face view of a bay of the wall illustrated in section in Fig. 7, the details of the several window openings in the walls may be studied. The basement windows are independent frames with double-hung sash, a rowlock brick arch supporting the brickwork over the window head. In the practice and design of window heads for mill buildings, it is usual to make the radius of the window head equal to the width of the reveal. In this instance, the distance across the opening is 4 feet 3 inches, and the radius of the arched head is the same dimension.
The windows throughout the balance of the building are twin windows, double hung, and the construction of the window frame and sash is shown in the drawing. This frame is what is known as a reveal frame, [Pg 18] and is built in as the brickwork progresses. Sometimes the frame is slipped in from the back, as shown in Fig. 10, and when this is the case the work can be carried along without waiting for the window frames.
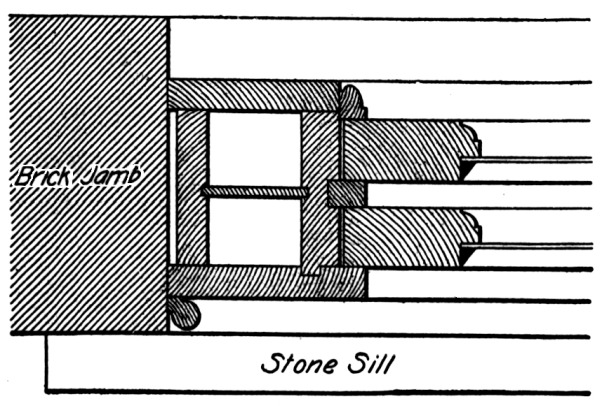
Fig. 11
As distinguishable from the reveal frame, there is the plank-frame construction, which is not built into the brickwork, but is built up as shown in Fig. 11. When it is desirable to have the central mullion a, Fig. 9, as narrow as possible, the box construction indicated on the drawing is done away with and the window is hung by means of overhead pulleys, the weights operating in the boxes at the sides.
30. A type of factory construction more usual than that previously described is illustrated in Fig. 12. In this illustration, it will be noticed that the main girders bear on wall pilasters, and the spandrel filling between the pilasters is kept as thin as possible. The usual reveal window frame is used, as shown at a, and the soffit of the arch over the window openings is checked at the head of the opening to provide a wind and water stop as at b. In this construction, which is probably the best, though it does not possess the advantage of giving the maximum amount of window space, and, consequently, light in the building, a rowlock or bonded brick arch is used over the window frames. By means of this construction, either the window frame may be built in place, or the windows may be slipped in from the back against a rabbet formed in the brickwork. The arch over the window head is indicated at c. [Pg 19]
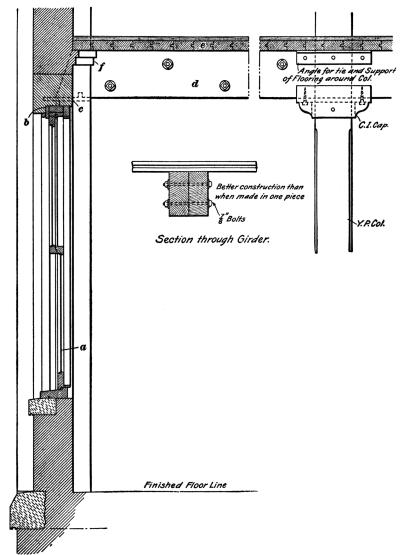
Fig. 12
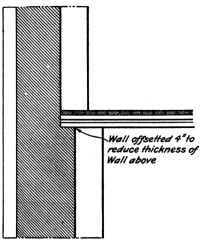
Fig. 13
31. Floor Construction.—The floor construction consists of heavy timber girders, no dimension of which may be less than 6 inches, as otherwise it would not comply with the requirements of slow-burning construction. The floor planking consists of 3- or 4-inch tongued-and-grooved spruce, or yellow-pine planking, planed on the under side, and thoroughly spiked to the girder. Planking of the former [Pg 20] thickness may be used for clear spans as great as 8 feet, while the latter thickness may be used for up to 10-foot or even 12-foot spans, if the loads are light. The girders are indicated at d, and the floor planking at e. Usually the girders, in order to obtain the requisite strength, are made of long-leaf yellow pine. On the top of the spruce planking is placed a finished maple floor. This floor is made from either 1-inch maple, which finishes as ⅞ inch, or 1¼-inch maple, which finishes as 1⅛ inches, in thickness. Neponsett sheathing paper, or deadening felt, is placed between the spruce planking and the finished maple flooring for the purpose of preventing dust from percolating through. This sheathing paper or felt is sometimes made waterproof to prevent leakage due to water used for fire-extinguishing purposes.
Frequently, the brickwork is corbeled out, as indicated at f, in order to form a fire-stop between floors, or at least to prevent an open joint at this place. Where the walls are offsetted, as shown in Fig. 13, there is no need of corbeling out, for the offset in the brickwork can be made to form the fire or dust stop.
32. Where heavy yellow-pine girders bear on brick walls, it is usual to obtain the requisite bearing area by the use of cast-iron bearing plates, as indicated in Fig. 14 (a), (b), and (c). In (a) is shown an ordinary flat plate that has an area figured so that the load on the brickwork will not exceed its ultimate stress, which for brickwork laid in lime-and-cement mortar is about 150 pounds per square inch, while for brickwork laid in cement mortar, it is in the neighborhood of 200 pounds per square inch. This plate is usually cast with a lug on the back, as at a, to be built in the brickwork, and dowel-pins, or a lip, as at b, over [Pg 21] which the girder is fitted, or notched. By this means, a tie to the wall is obtained. There is difficulty, however, in using such a connection, for the carpenters on the job frequently miscut their beams, so that the notchings or borings at b do not come where they should, and to remedy the defect, the notchings, or borings, are cut or gouged out, so that frequently the pin or lip at b is not brought to bear against the timber.
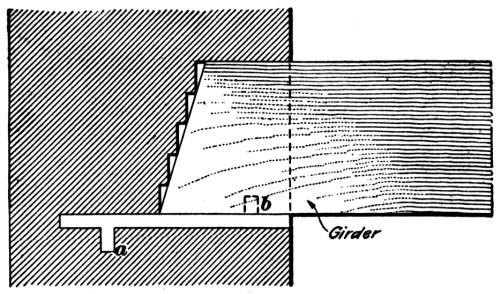
(a)

(b)
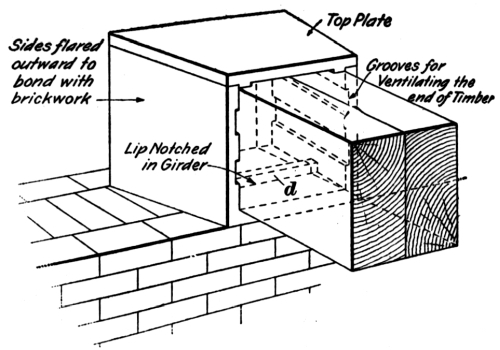
(c)
Fig. 14
A more practicable bearing plate is illustrated in Fig. 14 (b). Here, instead of providing dowels, or a lip, to set into the girder, the top of the plate is cast with teeth, as indicated at c. While these teeth tend to destroy fibers at the bottom of the beam, they nevertheless sink into the timber, creating great friction, and thus accomplish a tie to the wall fully as efficient as a dowel-pin, or lip, let into the timber would be.
Probably the most common form of bearing plate is that illustrated in Fig. 14 (c), which is known as the Goetz-Mitchell bearing box. This is usually built flared, as indicated in the illustration, so that [Pg 22] when built into the brickwork it will have a hold in it, and the timber acts as a tie by being notched over the lip, as at d in this figure. These Goetz-Mitchell boxes are generally provided with a plate that sets on top of them, on which the brickwork may be built, and not infrequently the sides of the boxes are grooved so that the ends of the girders are ventilated.
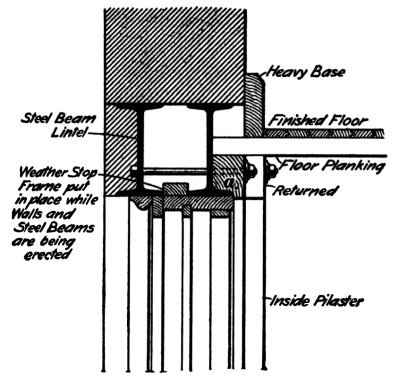
Fig. 15
33. Window Heads.—In Fig. 12 was shown a form of window head that is the best for strength, but possesses the disadvantage of lowering the top of the window, thus cutting off light to the room, which is a serious objection where the room is wide, or where it depends on the windows in one side for lighting the entire floor area. In order to keep the window head up near the under side of the floor construction, an I beam, lintel, or some similar form of support for the brickwork over the head that takes up little room, must be employed. A construction using shallow I beams is illustrated in Fig. 15. Here the window head is directly beneath the rough flooring; and while the outside face of the window is formed with an arch, the brickwork above the window head is supported on shallow I beams. This figure illustrates a section through the wall extending parallel with the main girders, a bearing being obtained for the floor planking by bolting to the I beams a bearing strap a.
This construction would not be permitted in some of the larger cities, as the building laws require that all steel beams supporting brickwork must be fireproofed. Consequently, a steel lintel of this construction would have to be surrounded with concrete, and the window head dropped somewhat to allow a bearing for the floor planking, or some other form of construction adopted. [Pg 23]
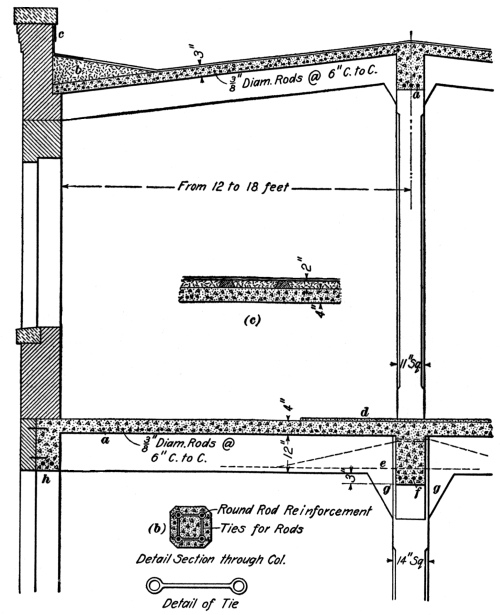
Fig. 16
34. Within the last few years, the cost of the best Portland cement has been so materially reduced that concrete has become an available material for the construction of factories. Unless used in great masses, however, it has not the strength to support the necessary floor loads without the use of steel reinforcement. As explained in [Pg 24] Design of Beams, the fibers on the bottom of all beams subjected to transverse stress are in tension, and while concrete has considerable resistance to compression, it offers comparatively little to tensile stress. It is therefore necessary to reinforce the lower portion of all beams and floor slabs as indicated at a, Fig. 16.
35. Advantages of Reinforced Concrete.—In Fig. 16, the details of a typical reinforced-concrete factory building are illustrated, and a building of this character may be constructed for a cost of from 10 to 15 per cent. greater than the ordinary slow-burning type of building. Besides, this construction possesses the advantage of being practicable for long spans and heavy loads, whereas in buildings of the slow-burning type, owing to the fact that the size of the wooden beams is limited to the available commercial timber, it is frequently impossible to design floors with girders of large spans for floor loads of over 250 pounds per square foot. While this is a heavy load, it is too light for some classes of work, such as occur in printing houses and lithographing establishments where heavy stones are used and stored. The floor loads in such buildings sometimes amount to as much as 300 or 400 pounds per square foot, while it is not unusual to find the load on floors in warehouses amounting to as much as 500 pounds per square foot.
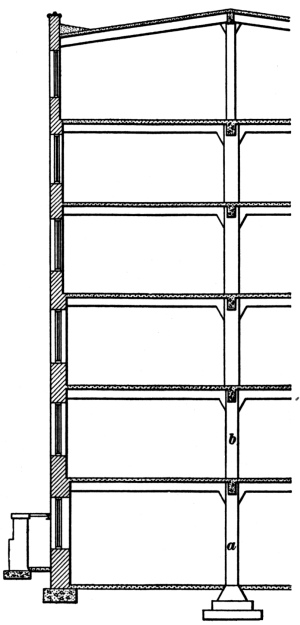
Fig. 17
36. Strength of Concrete Columns With Steel Cores.—In the building shown in Fig. 17, it will be noticed that the columns are reduced in size in the lower floors, increased in the middle portion of the building, and reduced toward the roof. The reduction in the columns a and b is due to the fact that these columns are reinforced with a steel core composed of structural shapes riveted together, angles usually being employed for this purpose. In proportioning such columns, it is good practice to figure on the ultimate safe unit compressive stress of the steel without considering the reduction made by the usual column formula, but to neglect, in the consideration of the strength of the column, the resistance of the [Pg 25] concrete surrounding the steel core. To illustrate, if the sectional area of the steel reinforcements in these columns equals 20 square inches, and a safe unit fiber stress of 16,000 pounds is assumed, the safe strength of the column will be 320,000 pounds.
Above the second floor, the columns are made much larger, for here there is less steel reinforcement, and it is necessary to figure on the safe bearing strength of the concrete.
37. Strength of Reinforced-Concrete Columns.—In proportioning reinforced-concrete columns, it is customary among conservative engineers to figure the safe strength of the concrete-column section at 500 pounds per square inch of section; that is, if the column is 20 inches square, its area is 400 square inches, and its safe strength at 500 pounds per square inch will be 200,000 pounds. In the top floor, it is seldom advisable to use concrete columns less than 10 inches square, though at this dimension they generally possess several times the requisite amount of resistance.
All columns in reinforced construction generally have embedded in them 3¾-inch to 1-inch round steel rods, tied together with round iron binders, or bar-iron straps as indicated in Fig. 16 (b).
38. Floor and Roof Construction.—In considering the floor and [Pg 26] roof construction of buildings built of reinforced concrete, it will be noted from Fig. 16 that the roof slab is made 3 inches in thickness. Such a slab made of good concrete, reinforced with ⅜-inch steel rods, spaced 6 inches from center to center, will carry the usual roof loads for spans up to 7 feet in the clear.
In forming the gutter for such roofs, as indicated at b, the gusset is made by filling in with cinder concrete. Usually cast-iron eave boxes are embedded in the concrete, and these in turn connected with inside rain conductors.
The beams supporting the roof, when the span is from 12 to 14 feet, are made about 12 inches deep and 8 inches wide, while the girders, also constructed of reinforced concrete, are usually made about 3 inches deeper and 11 inches in width.
In order to make the roof impervious to moisture, a covering of felt and slag is commonly employed. This slag joins the parapet wall with the usual tin flashing and counter flashing, as at c, though copper is recommended for best work.
In the floor construction of reinforced-concrete factory buildings, the slabs forming the floor panels are made not less than 4 inches in thickness, and seldom over 5 inches, with a 1-inch finish coat of cement besides, if this character of finish is desired. Such a floor slab is shown in the construction at d, Fig. 16, while the wooden floor construction is shown in Fig. 16 (c). Here the structural feature of the floor is a 4-inch concrete slab upon the top of which is placed 2" × 3" beveled hemlock sleepers, the space between these sleepers being filled with cinder concrete, and the floor finish obtained by laying 1-inch tongued-and-grooved maple floorings.
39. Reinforced-Concrete Beams and Girders.—The depth of the beams and girders in reinforced-concrete construction varies, of course, with the span and loads to be supported. Their width enters little into the strength, and they may be made as narrow as possible in order to cover the reinforcing steel. It is the best practice to make [Pg 27] beams and girders of the same width, for then the process of forming the molds is greatly simplified and the cost reduced.
In placing the reinforcement in the concrete, it should always be at least 2 inches from the outside surface, for a distance less than this is considered inadequate fireproofing. In order that the reinforcing metal e, Fig. 16, may enter over the top of the reinforcing metal at f, it is usual to make the secondary girders, or beams, 3 inches less in depth than the main girders. To stiffen the building, brackets are customarily introduced between the column and girders, as illustrated at g. These brackets tend to greatly increase the rigidity of the connection and shorten the span of the girder somewhat.
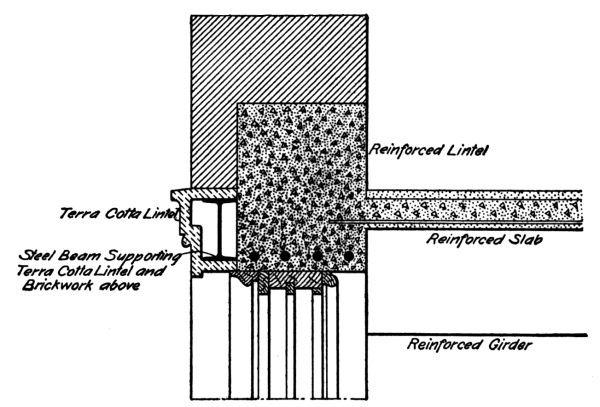
Fig. 18
40. Construction at Window Heads.—Where it is necessary to have the window head near the top of the ceiling, reinforced-concrete construction lends itself readily to the requirements of this condition, for even where girders are supported over the window head, the construction may be followed out, as indicated at h, Fig. 16. Where it is desired to have the window head raised still higher, a construction similar to that shown in Fig. 18 may be used. In this case, however, care must be taken to have the girders bear on the piers between the windows, and to have no intermediate beams. [Pg 28]
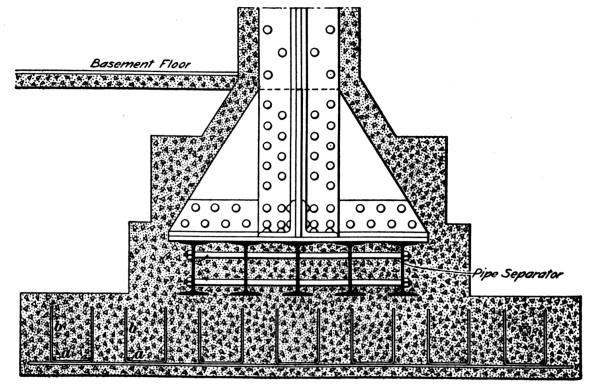
(a)
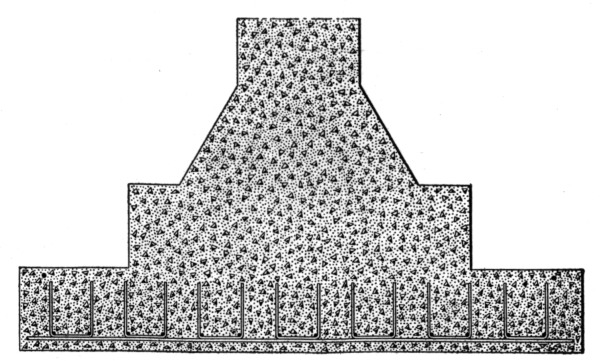
(b)
Fig. 19
41. Column Footings.—With factory buildings of more than five or six stories in height, great pressure is transmitted to the soil from the base of the bottom column, and as it is necessary with soils of even fairly good bearing capacity to have footings beneath the piers supporting columns of from 6 to 10 feet square, adequate means of [Pg 29] providing these footings must be obtained. In Fig. 19 (a) and (b) are shown two types of footings for concrete columns. In (a) is indicated a reinforced-concrete column with a steel core. In such an instance, all the load is transmitted by the steel core through its angle plates and webbing at the foot to grillage beams. These grillage beams are, however, not made sufficiently large to transmit the load to the soil, but merely to distribute the load on the bed of concrete. The spread portion of the footing is reinforced with steel rods a, a crossed each way, and longitudinal shear is taken up in the footing by means of stirrups b b. This is the usual type of footing construction under reinforced-concrete factory columns.
Where, however, the column is not reinforced with a steel core, but is merely a pier, footings may be designed as illustrated in Fig. 19 (b). Here the base of the column is enlarged in order to better distribute the load on the several steps of the footing, and where the bottom step has a considerable overhang, it is reinforced with steel rods and stirrups, as indicated.
42. Detail of Slab and Girder Reinforcement.—In the previous article, the general construction of the floors and column supports of a factory building was explained. By referring to Fig. 20, it will be shown how the girders and beams are reinforced with the steel bars. In this figure, a plan is indicated at (a) and an elevation at (b). The rod reinforcement of the slab is shown in the plan at a, a. It will be noticed that over every other beam these rod reinforcements lap, or break joints, and that some additional tie or reinforcement is placed over the girders, as indicated by b, b. These latter rods tend to tie in the floor slabs still more rigidly than can be accomplished with their individual reinforcement.
Referring to the elevation (b), it will be noticed that all the reinforcement of the beams is not usually carried along the lower portion of the girder for its entire distance, but that some of the reinforcement is bent up at a point about one-quarter of the span from [Pg 30] the abutment, in the form of a camber rod. By arranging the reinforcing rods in this manner, an additional stirrup action, or tie, to the girder supports is provided, and the oblique section made by a horizontal line passing through these rods tends to provide additional resistance to the horizontal shear in the beams and also provide for negative bending moment produced in the beams near the support. To further provide for this, shear stirrups are placed closer together, toward the abutments, as indicated at c, c. These stirrups are ordinarily light pieces of bar iron bent in a U-shape, and sometimes bent around the rod reinforcement, a detail of this stirrup being shown in Fig. 20 (c).
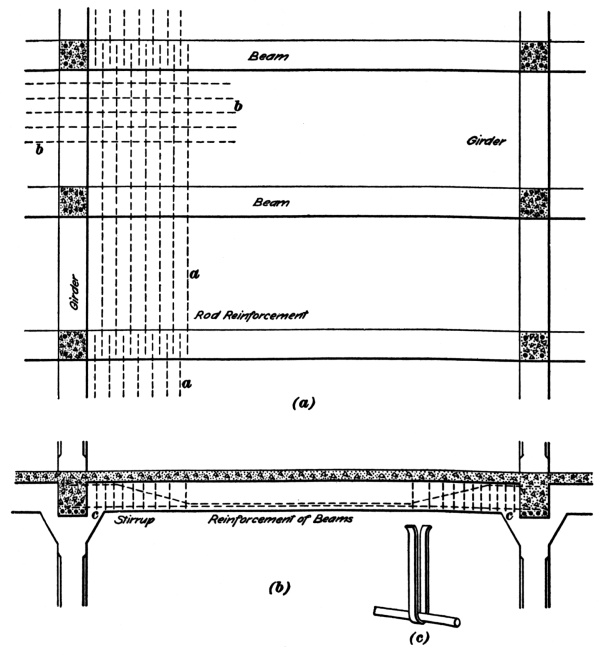
Fig. 20
43. There is a type of building which, while not distinctly mill construction as usually understood, is frequently used for one-story buildings, such as rolling mills, cement works, machine shops, foundries, rail yards, and buildings of this class.
The essential feature of these buildings is a steel-roof truss supported on steel columns, the columns being braced both to the truss and longitudinally of the building. It is usually the purpose in the design of such buildings to neglect everything but the necessary stability and the first cost. The steelwork, consequently, is of the lightest possible construction, usually designed for a unit fiber stress of from 18,000 to 20,000 pounds, and the covering of the sides of the building, together with window details, etc., is made only sufficiently good to keep out the weather.
44. Material for Roof Covering.—The roof covering of this class of building is either of slag on 2-inch spruce plank, spiked to nailing strips bolted on to steel purlins from beneath, with lagscrews, or of slate laid on 1-inch or 2-inch sheathing boards. Even galvanized iron is used for the roofing of some of the cheapest class of buildings, especially those which, owing to the process of manufacture, are subjected to a high temperature.
45. Construction of Sides of Building.—The sides of these buildings may be covered with either expanded-metal lath on metallic furring strips, plastered inside and out with cement mortar so as to form a fireproof and rigid screen wall about 2 inches in thickness; or, the walls may be 9-inch or 13-inch brick walls built part way up the height of the columns and leaving the columns exposed on the face; or, corrugated galvanized iron lapped 6 inches and secured either by riveting to metallic supports or nailed to wooden studding secured to the steel frames. Of these constructions, probably the first is the most expensive and also the most satisfactory. [Pg 32]

Fig. 21
46. Partially Supported Steel-Frame Building.— In Fig. 21, there is designated a type of construction that may be built for about $1 per square foot of the area covered. This consists of steel I beams, or angle-and-plate columns, used for column supports carrying [Pg 33] the usual angle iron steel-roof truss. The roof is sheathed with 2-inch spruce tongued-and-grooved planking, covered with a good quality of roofing felt and slag, with a stop-gutter a at the edge. Owing to the fact that the steel columns are supported in a direction of their minimum radius of gyration by means of the brick walls, they can be made very light. The building illustrated has what is known as a saw-tooth roof. By this means, light is obtained on the side next to an adjacent and higher building by means of a sash b. This sash is usually made hinged or pivoted, to provide the necessary ventilation.
47. In Fig. 22, there is illustrated, diagrammatically, the framework of a one-story skeleton-construction building. In the design of all such buildings, where there are no end gable walls, the several columns and trusses must be braced diagonally, as indicated at a, a, and frequently it is necessary to introduce a secondary system of horizontal bracing from one panel point on the lower chord to another, as indicated at b, b.
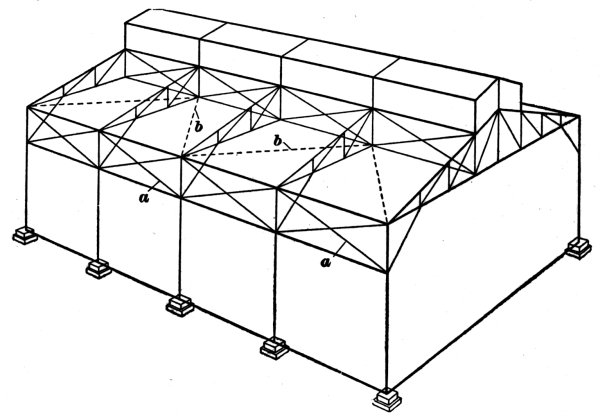
Fig. 22
In placing galvanized ironwork on the sides of steel-mill buildings, it [Pg 34] is best to construct the necessary framework between the main supporting members of the building of light angles, or tees. These should be furnished punched with ⅜-inch or ⁵/₁₆-inch holes, to which the galvanized iron may be riveted, it being best to mark the galvanized iron in the field and punch it there. This may be done without much difficulty with the usual light gauge used for this purpose. It is sometimes necessary with this construction to flash around the window and door heads with IX tin.
STRUCTURAL FEATURES
48. In factory construction, the headroom is seldom available to support beams on the girders, as indicated in Fig. 23 (a). It is usually necessary, in order to cheapen the construction of mill buildings, to keep the distance between the clear headroom and the finished floor level to the very minimum, and consequently the tops of the beams are most always brought flush, or nearly so, with the top of the girder.
A common construction is to use some of the various forms of wrought-iron hangers, as shown in Fig. 23 (b). The type of hanger shown is a single stirrup, and is probably the best of any on the market; where beams enter the girder on both sides, the hanger is designed double. While it is popularly supposed that this hanger would readily fail by the bending of the metal at a, it is usually proportioned to safely carry any reaction imposed under ordinary floor loads. This hanger is obtained stamped out of steel plate or formed from bar iron.
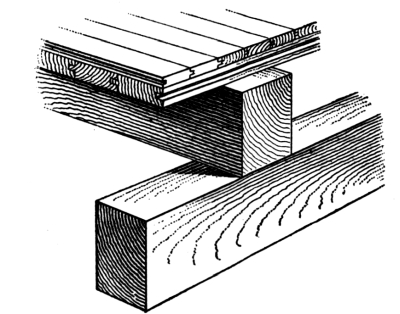
(a)
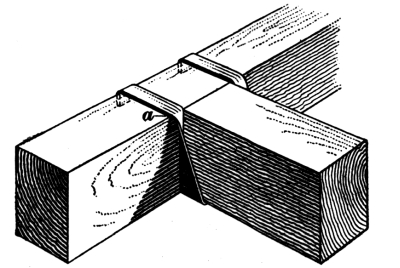
(b)
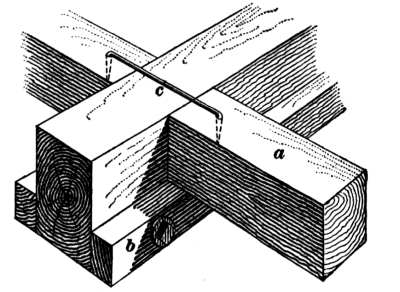
(c)
Fig. 23
49. Where it is not desirable to use wrought-iron or steel hangers, a simple and inexpensive form of construction may be adopted [Pg 35] as that shown in Fig. 23 (c). Here the beam a is supported on a wooden strip b, which extends the full length of the girder, and is bolted near the bottom with through bolts. Such a construction provides sufficient strength for the support of the average factory floor, but its strength is difficult to figure with any degree of certainty, and some surer form of connection is generally considered preferable. In all instances, it is good practice to tie together the opposite floor-beams butting on a girder by means of an iron dog, or tie-plate, c.
50. In Fig. 24 (a), (b), (c), and (d) are indicated other methods of supporting the secondary floor-beams on main girders in the construction of factories. In Fig. 24 (a) is shown an I-beam girder supporting heavy timbers of a floor of slow-burning construction. It is always necessary in this construction to bring the top edge of the timbers above the upper flange of the I beam, and to span the space a thus created with a piece of timber for a tie and for the support of the floor planking. By providing this space between the ironwork and the wooden tie, any shrinkage that may occur in the secondary timbers will [Pg 36] not cause the floor to ride on the top of the steel beam and thus make a ridge evident in the finished floor at this place. The timbers forming the secondary girders may either be supported on angle-iron brackets, or on angle irons extending the entire length of the girder. The latter method is only pursued when it is necessary to keep the end of the timber a few inches away from the steel beam, and the angle, consequently, being subjected to a greater bending moment, must have more resistance by increasing the width of the section of the bracket.
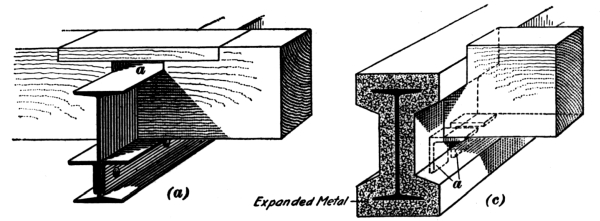
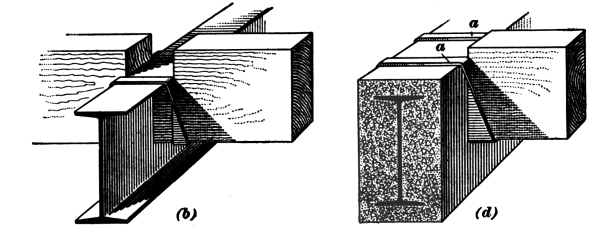
Fig. 24
Sometimes, the secondary beams are supported on double stirrup hangers, as shown in Fig. 24 (b). When it is not desired to use steel beams, resort is frequently had to flitch-plate girders. They are, however, held in some disfavor by the building departments of the several cities, who do not consider that the combined strength of the timber and metal can be taken, and will only permit the strength of either the timber or metal to be used.
51. The building departments of several of the large cities [Pg 37] stipulate that buildings of the second class, which includes factory construction, shall not have steel girders that are not fireproofed supporting brick walls or floors. When this construction is required, the secondaries must be supported as in Fig. 24 (c). In this view is two angle brackets riveted or bolted to the steel beam, and extending through the concrete for the support of the wooden beams. While there is some danger of heat being transmitted to the beams through the projecting ends of these brackets, nevertheless it is considered better construction than that shown in Fig. 24 (d), where stirrups are used over the concrete fireproofing. In this latter construction, there is a liability of the stirrup bending at a, a, and crushing the concrete beneath. Where the reaction from the end of the girder is great, this undoubtedly is likely to occur, and such stirrups should be provided with a bearing plate on top of the concrete, so that their bearing at the edge will be distributed over a considerable area.
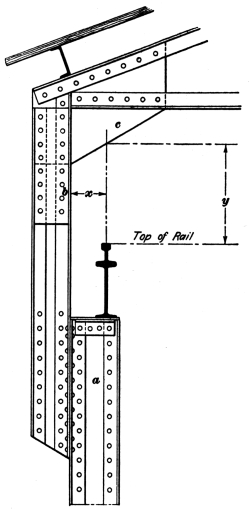
Fig. 25
52. Planning for Traveling Cranes.—In designing factories or mill buildings in which traveling cranes are to be installed, it is important to observe that the track of the crane can be properly supported, and also that there is sufficient headroom under the floor [Pg 38] or roof construction to permit the trolley of the crane and the traveling mechanism of the crane girder to move underneath.
In Fig. 25, there is shown the upper portion of a steel-mill building. The columns a support the girder carrying the runway of the crane. A convenient means of supporting the roof is to splice to this column a similar column b, which is incorporated in the design of the roof truss and rigidly braced with the truss by means of a knee brace at c. In the design of such a building, it is very important to determine the distances x and y required by the makers of the traveling crane. These distances x, y depend on the size of the crane, that is, whether it is designed to carry 5, [Pg 39] 10, 15, or more tons. Usually from 9 to 12 inches is sufficient for the measurement x, while the measurement y varies from 5 to 8 feet.
53. Cranes Supported on Reinforced-Concrete Walls.—Frequently, in the latest types of construction, the runway for the crane is supported on reinforced-concrete walls, which construction is shown in Fig. 26 (a). It will be observed that the pilasters supporting the crane are strongly reinforced in all directions from which stresses are likely to be created from the eccentric load imposed by the crane track.
Where cranes are supported on reinforced-concrete columns, as in Fig. 26 (b), it would be good practice to put additional rods in the far side of the column as at a, in order to supply a greater resistance to bending, and thus counteract the effect of the eccentric load produced by the reaction from the crane track. Where cranes handle heavy rails or cumbersome material that might, by swinging, impose a blow on the reinforced-concrete columns, it is good construction to protect the edge of the columns with an angle iron as indicated at b. This angle iron may be fastened in the forms and anchored by means of pronged anchors back into the concrete when it is tamped.

Fig. 26
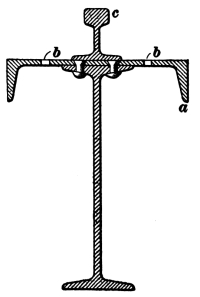
Fig. 27
54. Detail of Track Construction.—Many crane failures have been due to the spreading of the track between supports. It is better, therefore, to supply considerable lateral rigidity to the beam supporting the track or traveling crane. Where loads are heavy and plate girders are used for the runway tracks, the flanges of the girder are sufficient for this purpose. Where I beams are used, however, for the support of the crane track, it is good practice to place on the top of them and rivet with countersunk rivets, spaced [Pg 40] about 18 inches apart on each flange, channel irons as indicated at a, Fig. 27. By means of these channel irons, which are drilled with open holes b b, the rail c may be readily clamped in place by means of wrought-iron clips and bolts, and the rails nicely aligned and adjusted by wedging between these clips and the track.
55. Maximum Stress on Track Girders.—The principal calculation for the construction of the runway of cranes exists in determining the maximum bending moment. The maximum bending moment on a runway girder occurs when the wheels of the traveling crane are in the position indicated in Fig. 28. It will be noticed that the center of the girder is midway between the center of the near wheel and the center of the crane trolley, that is, the distance a is one-half the distance b. The following formula will give the maximum bending moment on a crane girder when the load is in the position indicated in Fig. 28:
| M = | w(l - a)² |
| 2l |
| in which | M = | bending moment, in inch-pounds; |
| w = | load on one wheel of crane, in pounds; | |
| l = | span of girder from center to | |
| center of support, in inches; | ||
| a = | distance, in inches, marked in Fig. 28. |
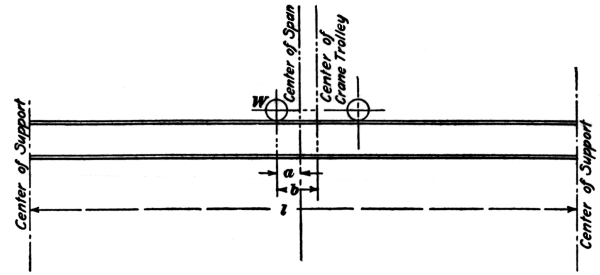
Fig. 28
In order to illustrate the application of this formula, assume that the [Pg 41] wheel load w equals 10,000 pounds; that the distance from center to center of supports of the runway girder is 15 feet, or 180 inches; and that the distance a is 12 inches. By substitution,
| M = | 10,000 × (180-12)² | = 784,000 inch-pounds |
| 2 × 180 |
From this bending moment may be found, by the methods given in Design of Beams, the proper size girder to use.
BOILER ROOM
56. Locating the Boiler Room.—The ideal location for the boilers of a factory or an industrial plant is in a separate building, which may be denominated as the power house, and which may include as well, the installation of the engines, dynamos, and other machinery necessary for the generation of power and its transmission. More frequently, however, the ground is not available for the erection of a separate building for the power plant, and it becomes necessary to install the boilers and engines in the factory itself. The location usually selected for these vital features of the mill is the basement, and the arrangement of the boilers and engines must be carefully considered in the designing of this portion of the building.
57. In laying off the space to be occupied by the boilers, the probable growth of the manufactory must be provided for by arranging ample space for the installation of additional boilers.
It is best in arranging the boilers, to face them toward the available coal supply, which is usually a coal bunker, vault, or bin, but in no instance must the front of the boiler be nearer to a wall than the length of the boiler tubes, unless special arrangements are made, for this distance must be allowed in order to draw any defective or damaged tubes and replace them with new ones. Also, by arranging the boilers thus, the fireman has a minimum amount of carriage for the coal. [Pg 42]
58. Coal Storage.—In designing the coal vaults, or coal storage, their contents should be figured to allow for 1 or 2 weeks’ coal supply, and as much more as is possible, to carry the plant over periods of existing coal shortage due to strikes or interrupted traffic from bad weather or other cause. In calculating the amount of space required for coal storage, it is sufficient to multiply the number of horsepower generated by the boilers by 4, which is the approximate number of pounds of coal per hour for the generation of 1 horsepower. This result, again multiplied by the number of hours for which the boilers are run at their capacity, will give the quantity of coal needed per day, in pounds. The weight per cubic foot of coal varies from 80 pounds for soft coal to 90 pounds for hard coal, so that by dividing the number of pounds by these quantities the cubic feet of coal required per day is obtained. The bins may then be proportioned for the number of days’ supply which the judgment of the designer may assume as being necessary.
59. Ash Disposal.—Besides the consideration of the coal supply, some disposition must be made of the ashes from the boilers. Frequently, a bin is constructed of masonry, alongside of the coal supply, into which the ashes are dumped by means of barrows. In large plants, this bin can be emptied by means of an ash conveyor, or elevator, which will carry the ashes to the level of the street or railroad track and thence into a cart or car.
60. Planning the Boiler Room.—In locating the boilers in the boiler room, which should be done in the plans of the building, for it is not customary to cement the floor space covered by the boilers, and the cost of the building is thus reduced, a passageway not under 3 feet, and better 4 feet, should be left back of the boilers. This passageway is required in order to have access to the clean-out doors and the blow-off cocks. The ordinary horizontal return-tubular boiler, and some water-tube boilers, can be constructed in a battery, with as many boilers as may be desired in a row, especially when the passageway [Pg 43] is left back of the boilers. When setting other types of water-tube boilers, space should be left between each battery of two, for in these boilers, cast-iron doors are provided in the side walls for blowing the soot from the tubes, and access must be had through the side walls of the boiler for this purpose. It is therefore necessary in laying out the boiler space for boilers of this character to provide a passageway on one side of each boiler. In Fig. 29, a battery of return-tubular boilers is indicated, showing the clean-out doors for taking away the accumulation of soot and ashes that might be back of the bridge wall, through a passageway at the rear of the boilers. Some water-tube boilers are set in batteries of two, as the Babcock & Wilcox water-tube, land-type boiler, which is provided with the necessary clean-out doors, and doors for blowing the soot off the tubes in the side wall.
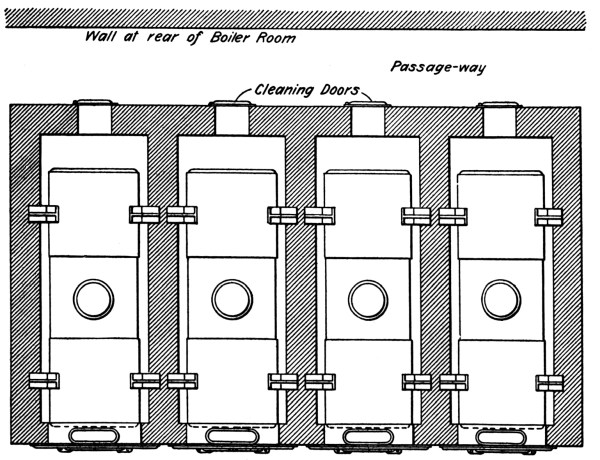
Front of Boilers
Fig. 29
It is therefore necessary in laying out the boiler room of a manufacturing plant to consider carefully the character of the steam [Pg 44] generator and study its requirements, so that it may be successfully operated and the proper spaces allotted.
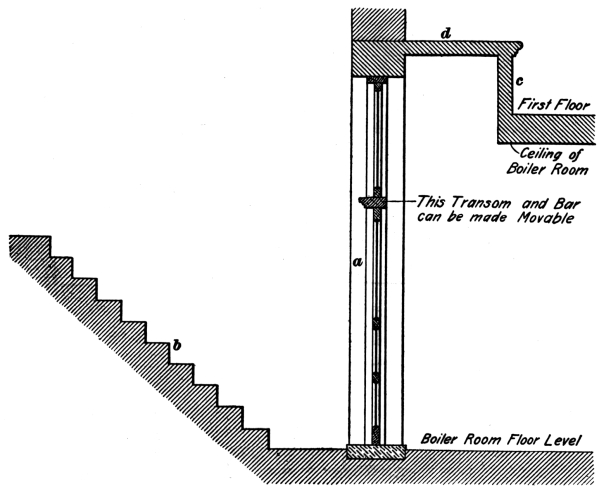
Fig. 30
61. Doorway to Engine and Boiler Room.—In the hasty design of buildings, it is frequently found that the size of the doorways is not sufficient to admit the boilers and machinery. This is a serious defect in the planning of a manufacturing plant, as it requires either the installation of the boilers and engines before the walls are entirely built, or else the tearing out of brickwork and jambs in order to accommodate them afterwards. An expedient for the enlargement of the headroom of doorways and openings into the boiler and engine rooms that are in the basement, is shown in Fig. 30. Here, if the lintel of the doorway a is kept below the floor level, where it would ordinarily exist, the headroom of the doorway will be materially reduced, and considerable difficulty will be encountered in taking any [Pg 45] large piece of machinery, or a boiler or steam drum, down the steps b. The doorway is consequently increased in height by the introduction of the bulkhead at c; while by this means the floor space above is slightly reduced, yet use can frequently be found for the ledge or platform frame at the top of the bulkhead, as at d.
62. Floors Above Boilers.—It is important in designing boiler rooms in factories to have the floor construction over the top of the boiler of incombustible material, and it is customary in the better class of buildings to provide a section of fireproof floor over the top of the boiler room. This floor construction may either be a brick arch supported on steel beams, or hollow-tile construction, though reinforced concrete is now finding favor in this purpose.
63. It is not altogether necessary that the boilers in a building shall be placed in the basement, though as this is usually the least valuable of the floor space it is the practice to so locate them. In some electric-light stations, and in large factories, boilers have been located on the first floor, and even in several instances on the fifth and sixth floors. The exigencies that demand the latter installation, however, must be great, for it can be readily seen that much power must be expended in lifting the coal, etc. to the boiler room.
64. Dimensions and Capacity of Chimneys. Nearly all the factory buildings combine in their structure a power plant, not the least important feature of which is the chimney. There are two things to consider in the design of a power chimney—first, its capacity for providing the necessary draft and the conduction of the requisite volume of gases from the furnace or boiler, and second, its stability. The first requirement regulates its diameter and height, and these dimensions, together with its construction, determine also its stability. [Pg 46]
TABLE I
| Diam- eter In. |
Height of Chimneys and Commercial Horsepower Capacity | Side of Square Inches |
Effective Area Square Ft. |
Actual Area Square Ft. |
||||||||||
|---|---|---|---|---|---|---|---|---|---|---|---|---|---|---|
| 50 Ft. |
60 Ft. |
70 Ft. |
80 Ft. |
90 Ft. |
100 Ft. |
110 Ft. |
125 Ft. |
150 Ft. |
175 Ft. |
200 Ft. |
||||
| 18 | 23 | 25 | 27 | 16 | .97 | 1.77 | ||||||||
| 21 | 35 | 38 | 41 | 19 | 1.47 | 2.41 | ||||||||
| 24 | 49 | 54 | 58 | 62 | 22 | 2.08 | 3.14 | |||||||
| 27 | 65 | 72 | 78 | 83 | 87 | 24 | 2.78 | 3.98 | ||||||
| 30 | 84 | 92 | 100 | 107 | 113 | 119 | 27 | 3.58 | 4.91 | |||||
| 33 | 105 | 115 | 125 | 133 | 141 | 149 | 30 | 4.48 | 5.94 | |||||
| 36 | 128 | 141 | 152 | 163 | 173 | 182 | 191 | 32 | 5.47 | 7.07 | ||||
| 39 | 154 | 168 | 183 | 196 | 208 | 219 | 229 | 35 | 6.57 | 8.30 | ||||
| 42 | 182 | 200 | 216 | 231 | 245 | 258 | 271 | 288 | 38 | 7.76 | 9.62 | |||
| 48 | 269 | 290 | 311 | 330 | 348 | 365 | 389 | 43 | 10.44 | 12.57 | ||||
| 54 | 348 | 376 | 402 | 427 | 449 | 472 | 503 | 551 | 48 | 13.51 | 15.90 | |||
| 60 | 436 | 471 | 503 | 536 | 565 | 593 | 632 | 692 | 748 | 54 | 16.98 | 19.64 | ||
| 66 | 579 | 620 | 658 | 694 | 728 | 776 | 849 | 918 | 981 | 59 | 20.83 | 23.76 | ||
| 72 | 698 | 746 | 792 | 835 | 876 | 934 | 1,023 | 1,105 | 1,181 | 64 | 25.08 | 28.27 | ||
| 78 | 885 | 949 | 990 | 1,038 | 1,107 | 1,212 | 1,310 | 1,400 | 70 | 29.73 | 33.18 | |||
| 84 | 1,035 | 1,098 | 1,157 | 1,214 | 1,294 | 1,418 | 1,531 | 1,637 | 75 | 34.76 | 38.48 | |||
| 90 | 1,269 | 1,338 | 1,403 | 1,496 | 1,639 | 1,770 | 1,893 | 80 | 40.19 | 44.18 | ||||
| 96 | 1,532 | 1,606 | 1,712 | 1,876 | 2,027 | 2,167 | 86 | 46.01 | 50.27 | |||||
| 100 | 1,760 | 1,865 | 2,043 | 2,197 | 2,359 | 89 | 50.11 | 54.54 | ||||||
| 104 | 1,899 | 2,024 | 2,218 | 2,395 | 2,560 | 93 | 54.39 | 59.00 | ||||||
| 108 | 2,051 | 2,190 | 2,399 | 2,591 | 2,770 | 96 | 58.83 | 63.62 | ||||||
| 112 | 2,323 | 2,588 | 2,795 | 2,983 | 100 | 63.46 | 68.42 | |||||||
| 118 | 2,632 | 2,883 | 3,114 | 3,339 | 105 | 70.71 | 75.94 | |||||||
| 120 | 2,725 | 2,986 | 3,225 | 3,447 | 107 | 73.22 | 78.54 | |||||||
| 124 | 2,915 | 3,193 | 3,449 | 3,687 | 110 | 78.31 | 83.86 | |||||||
| 130 | 3,165 | 3,467 | 3,745 | 4,004 | 116 | 85.04 | 90.76 | |||||||
| 136 | 3,868 | 4,178 | 4,466 | 121 | 94.85 | 100.88 | ||||||||
| 142 | 4,305 | 4,567 | 4,886 | 126 | 103.69 | 109.98 | ||||||||
| 150 | 4,719 | 5,097 | 5,448 | 133 | 115.72 | 122.72 | ||||||||
[Pg 47] Considering the first requirement, a circular flue is considered more efficient than a square one, because its inside surface offers less resistance to the passage of the gases, and there is not the likelihood of eddies being formed. There is much difference of opinion among engineers as to whether a stack should be narrower toward the top or increased in size. The practice is to taper a stack toward the top, this being done more on account of the necessity for increasing its stability than because of the draft. Some stacks have been built, however, with a larger inside diameter at the top than at the bottom, with the idea of providing a greater sectional area for the passage of the gases as their velocity is decreased. The capacity of the stack for carrying off the products of combustion depends on the temperature of the inside gases as compared with the temperature of the outside air. The average temperature in stacks for power purposes ranges from 450° to 600° F., and, therefore, as there is little difference in the travel of gases in flues between these temperatures, Table I can safely be used in determining the diameter and height of stack for a given capacity of power plant.
In Table I, it will be observed that the capacity of the stack is given in horsepower, and in calculating this table it was considered that 5 pounds of coal were burned to develop 1 horsepower, this being a high figure with the present economical systems of power generation. Allowance has also been made, in this table, for the friction of the gases against the side walls of the stack, it being considered that a 2-inch layer of dead air exists between the stack lining and the gases.
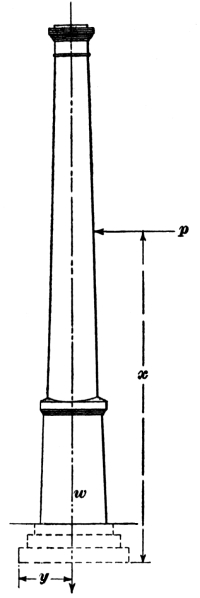
Fig. 31
65. Stability of Brick Chimneys.—In considering the stability of brick stacks, the overturning moment due to the wind must not exceed the resisting moment of the stack to overturning about the base. For instance, referring to Fig. 31, the pressure p due to the wind acts with the lever arm x about the base of the stack, tending to overturn it. The stack, or chimney, resists this overturning moment with its weight w, acting through a lever arm y; if these two moments are equal, the stack can be considered safe under the [Pg 48] conditions considered, though it is better to have some factor of safety, 2 usually being sufficient. An easy formula by which to determine whether a stack is stable or not, is as follows:
w = (h² × dc)/b
in which w = weight of stack, in pounds;
h = height of stack, in feet;
d = mean diameter of stack, in feet;
c = constant;
b = width of base.
The constant c varies with the shape of the stack. For a square stack, when the wind is blowing at hurricane violence, 56 is used; for an octagonal stack, 35; and for a round stack, 28.
To demonstrate this formula, consider a square chimney having an average breadth of 8 feet and a width at base of 10 feet, the stack being 100 feet high. The problem is, therefore, to find what the weight of the stack must be in order to resist the greatest wind pressure likely to occur. By substitution, in the formula,
| w = | 100 × 100 × 8 × 56 | = 448,000 pounds |
| 10 |
With brickwork weighing about 120 pounds per cubic foot, the chimney in question must therefore have an average thickness of somewhat more than 13 inches.
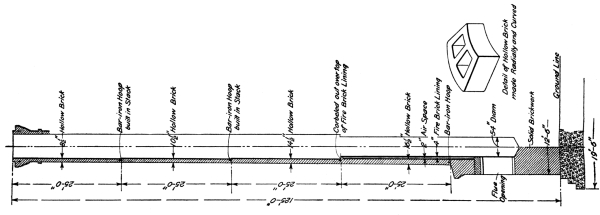
Fig. 32
66. A good rule to follow in designing brick stacks is to make the base at least one-tenth of the height. For stacks under 5 feet in diameter, the walls for the first 25 feet from the top may be 8 inches, increased 4½ inches for each additional 25 feet from the top. If the stack is more than 5 feet in diameter, the thickness at the top should [Pg 49] be 1½ bricks, or 12 inches, with a 4½-inch increase for each 25 feet. If the stack is less than 3 feet in diameter, the brickwork for the first 10 feet from the top may be as little as 4½ inches; this thickness, however, is not recommended, as the weather is likely to penetrate such a thin wall, and sooner or later, together with the exposure to the gases, destroy the brickwork.
67. Construction of Brick Chimneys.—All brick stacks must be provided with a cast-iron or stone coping at the top, and it is usually well to tie them in toward the base with good heavy stone band courses. In constructing brick stacks, the brickwork should be laid up in lime-and-cement mortar, and the bricks well covered and slid in place, not just tapped or hit with the handle of a trowel.
All chimneys should also be provided, for a distance of at least one-third of their height from the base, with a fire-brick lining, laid up in fireclay, and at the bottom of this lining, where the flues from the boiler enter the stack, cast-iron cleaning doors and frame should [Pg 50] be provided for removing soot that will accumulate and drop down. A good example of a brick stack is given in Fig. 32; this stack has a capacity of 500 horsepower, and is sufficiently stable to resist any wind pressure.
SPRINKLER SYSTEM
68. Sprinkler Tanks.—In the large cities, where fire risks are great, and where nearly all the buildings and their contents are protected by insurance, the owners of the buildings are subjected to the rules and regulations of the Underwriters, or Associations of Insurance Companies. These Underwriters from time to time pass regulations insisting on certain further precautions and protection against fire, such as the installation of sprinkler systems, stand pipes for hose attachment for each floor, etc.
As the available city pressure or water supply of the municipality may be limited, or uncertain, or the pressure too low for a high building, it is sometimes necessary to place water tanks of from 10,000 to 30,000 gallons capacity in towers on the roofs of factories, and in the design of new factories provision is usually made for three tanks.
In designing a building, these tanks are located at such a point that their support is insured by the walls beneath, and the most convenient place is found to be over the stair tower or adjacent to it. As 1 gallon of water, together with the tank containing it, has a unit weight of 8 pounds, a 30,000-gallon tank complete will weigh in the neighborhood of 240,000 pounds, which must be supported on the walls and by means of iron beams.
The architect, besides providing adequate support for these tanks, must so design the tanks as to secure them against bursting, which would lead to serious consequences. For durability, sprinkler or fire-protection tanks are made of either cypress or cedar from 2 to 3 inches in thickness. They are usually in the shape of a truncated cone, [Pg 51] and the bottom of the tank is required to be at least 20 feet above the highest point of the top story.
The important feature in the design of such tanks is to see that they are properly braced with hoops, and it is usual to specify that no hoop shall be subjected to a unit stress of more than 12,000 pounds for iron and 16,000 pounds for steel. These hoops are made from ¾-inch to 1-inch round iron, not less than the former, and the required strength is obtained by spacing them closer together at the bottom and farther apart toward the top. They are held together with adjustable clamps, as indicated in Fig. 33, and by the use of such clamps they may be readily tightened. The bottom hoops of the tank are subjected to great stress, and it is good practice for these hoops to bear against a flat iron hoop, as indicated in Fig. 34. By this construction much greater bearing is provided on the wood, and the round iron is prevented from cutting into the staves of the tank. In some instances flat iron hoops are used altogether, but it is considered better to use round iron hoops, from the fact that they are not likely to corrode through as rapidly as the thin flat iron.

Fig. 33
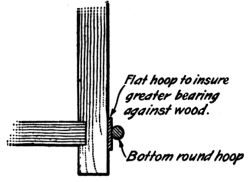
Fig. 34
69. Proportioning the Hoops.—The principal element of engineering entering into the design of large wooden water tanks consists in the proportioning of the hoops, and Table II will be found convenient in determining the hoops required for any size of tank.
70. In order to determine the number of hoops of a certain size [Pg 52] required for any span of 12 inches at a point any distance from the water-line, the following formula may be used:
| N = | 5.16 d H |
| 8 |
in which N = number of hoops required in 1 foot
of height of tank;
d = diameter of tank, in inches;
H = height of water-line from center of space
under consideration, in feet;
S = actual safe strength, in pounds, of hoops
assumed to be used.
This last value may be found from Table II.
TABLE II
SAFE STRENGTH OF
ROUND TANK HOOPS
| Diameter Inch |
Steel Pounds |
Wrought Iron Pounds |
|---|---|---|
| ⅝ | 3,232 | 2,424 |
| ¾ | 4,832 | 3,624 |
| ⅞ | 6,720 | 5,040 |
| 1 | 8,800 | 6,600 |
71. To illustrate the foregoing, assume that it is desired to find what will be the spacing of ⅞-inch steel hoops at the bottom of a tank 12 feet in diameter, in which the water-line is 16 feet from the middle of the section under consideration. Applying the formula in Art. 70, using in conjunction therewith Table II, it is found that
| N = | 5.16 × 144 × 16 | = 1.77. |
| 6,720 |
This result, 1.77, is the number of hoops required in 12 inches of height from the bottom of the tank, and would indicate that the hoops should be spaced about 7 inches from center to center, for 12 inches divided by 1.77 gives approximately 7 inches, the pitch of the hoops. This process should be repeated for different points throughout the [Pg 53] height of the tank, and from the results the tank may be designed.
72. In the installation of sprinkler tanks, it must be observed that they are placed some distance above the highest point of the top floor, the distance usually required by the Underwriters being 20 feet, if it is possible of attainment. The tank should always be roofed, have a ladder from the roof of the building to its top, and a steam pipe inside to prevent the water from freezing in winter. This pipe is furnished with a check-valve to prevent the water in the tank from siphoning.
EXAMPLE FOR PRACTICE
What should be the spacing of the ¾-inch round wrought-iron hoops on a tank 10 feet in diameter and 12 feet high at a distance of 6 feet from the water-line?
73. Automatic Sprinkler System.—The sprinkler system as now installed for protection against fire in the interior of a building consists essentially of piping connected to a gravity tank and extending over the entire ceiling by means of mains and branches. There is located on the ends of the branches automatic valves or stops, which are collapsed or opened by the melting of a fuse or solder at a temperature more than is likely to exist in the room at any time and still below that which would be created by an incipient fire.
74. The underlying principles of automatic sprinkler systems as stated by the Underwriters are as follows:
1. Buildings must be open in construction, free from concealed spaces, or places where water thrown from sprinklers cannot penetrate.
2. Sprinklers to be so located that their distribution will cover all parts of the premises.
3. Sprinkler piping to be of sufficient capacity and to have water under pressure in same at all times, except in case of a system where freezing is likely to occur, where an air lock is used. [Pg 54]
4. An automatic supply of water of sufficient quantity and pressure available at all times.
5. Systematic, thorough, and intelligent care and inspection of the system.
75. Fireproof Windows.—It is frequently necessary, and in many cases required by law, and especially recommended by the Underwriters, to provide fireproof window frames and sash in walls exposed to great fire risk, or where it is necessary to admit light into elevator shafts or fire-towers. To meet this demand, several forms of metallic window frames and sashes have been evolved, and these sashes when intended as a fire-retarder are always glazed with wired glass.
76. Wired Glass.—The wire glass now in common use consists of heavy glass plate with wire mesh embedded in it. This glass is obtainable in polished, ribbed, prism, or mazed form, as shown in Fig. 35 (a), (b), (c), and (d), respectively. The plain glass, Fig. 35 (a), is used where the light is ample, and where it is desired for the occupants to see through the windows. The ribbed is employed usually in factories, and the ribs are generally run in a horizontal direction, so as to throw the light toward the ceiling and floor, thus diffusing it throughout the building. The prism glass is also employed in order to secure a greater diffusion of the light than is possible with the plain or factory ribbed glass, while the mazed glass finds favor where it is necessary to employ an obscured sash, which will still admit plenty of light and present a good appearance but yet cannot be seen through.
The glass used in metallic frames should not be less than ½ inch, or, if polished, ⁵/₁₆-inch, and the embedded wire should not have a mesh larger than 1 inch and should not be less in size than No. 22 Brown & Sharpe wire gauge, which is the standard used in America. [Pg 55]
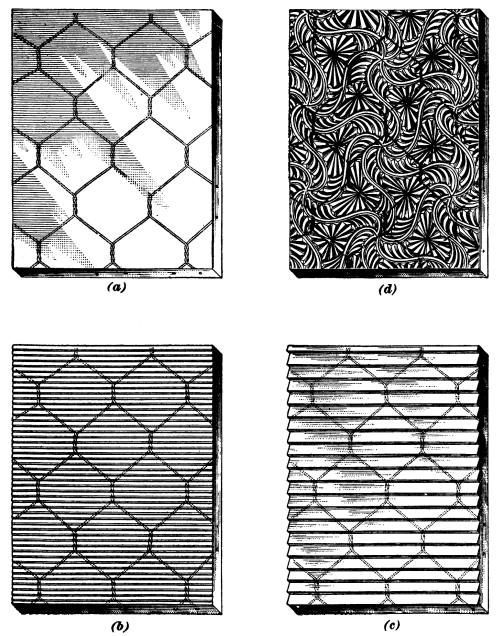
Fig. 35
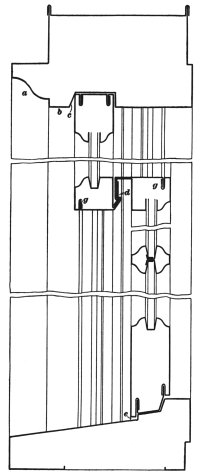
Fig. 36
77. Design of Sash.—In designing a sash for fire-retarder frames, it is necessary, in order to comply with the Underwriters rules and regulations, to observe that no single light exceeds 24 in. × 30 in. The metallic frames are generally constructed of No. 22 galvanized steel, while the sash are made of a lighter weight, generally No. 24. In unusual localities, where the frames are likely to be subjected to the influence of gases, with known affinity for iron or galvanizing, it is permissible to make the metallic frames of 18-ounce copper, though [Pg 56] such frames are not considered the equivalent of an iron frame as a fire-retarder, and such frames should never be used in elevator, vent shafts, or fire-retarder partitions that are liable to intense internal fires.
In order to better explain the construction of the commercial frames, Fig. 36 is given, which illustrates one of the best frames in the market. In the figure, a vertical cross-section through the window-head sill and parting rail is illustrated. It will be observed that these frames can be neatly framed with architrave mold and stop, as designated at a and b. It will also be observed that the head for the top sash is beveled, as indicated at c, so that a tight joint is insured by the edge of the sash coming in contact with the bevel, and thus compelling a close connection. The parting rails are also constructed with a straight piece entering on a bevel d, so that at this point a tight joint is also secured. By the several offsets in the sill, wind and rain stops are provided, as indicated at e. Sashes constructed in this manner can be made to [Pg 57] slide freely, noiselessly, and be made tight against weather and wind, as well as being secured against annoying clattering, or rattling. The sills of metallic frames are generally filled with cement, and sometimes the heads are similarly made solid. Any unusually large surfaces, like that which would occur between twin or triple windows, in the mullion, are securely braced inside with galvanized sheet iron or bar iron.
78. In the construction of metallic sash, solder is never used for holding the parts together, for all parts must be either lock-seamed or riveted, the lock seams being illustrated at g, Fig. 36. Soldering may be used only to fill up the joints. The objection to a joint that is only soldered and not lock-seamed is that in a severe fire when the window is subjected to an intense heat, the joint is apt to open by the solder melting out. When the joint opens, flames may go through and the fire-stop will thus be soon destroyed.
In designing the frames, they should have at least a 4-inch lap on the brick reveal on the sides and head, and it is not uncommon to wind-stop the sill by extending upwards a piece of galvanized sheet iron. While such windows as those described will act as a fire-retarder and prevent flames from reaching apartments that they protect, even in cases of severe conflagrations, nevertheless the glass radiates considerable heat, and inflammable goods should not be stored too close to such windows. Neither is it particularly desirable to have window shades secured to the frames of metallic windows. Where the goods in a building are particularly inflammable, the liability to pile them too close to the sash should be entirely eliminated by using window guards, which would maintain such merchandise at a distance of 3 or 4 feet from the window.
79. Fire-Doors and Frames.—There is no more important feature in the design of a mill building than the tin-lined fire-doors and their attachment to the jambs. Every fault in their construction, as viewed by the Underwriters, is likely to cost the owner additional insurance. [Pg 58]

Fig. 37
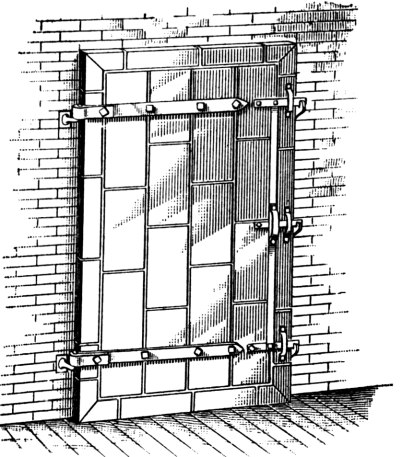
Fig. 38
All tin-lined doors, when one door is used, should be made of three thicknesses of tongued-and-grooved planking, laid up and down and horizontally, and clinched-nailed, as illustrated in Fig. 37. The tin lining on these doors must be of IC tin, put together with locked seams, secretly nailed, and presenting the appearance designated in Fig. 38. [Pg 59]
80. The sills of openings covered with tin-lined doors must always project under the door, so that there is no danger of burning through the floor and thus communicating to the space protected by this entrance. The several constructions of sills most commonly used are illustrated in Fig. 39.
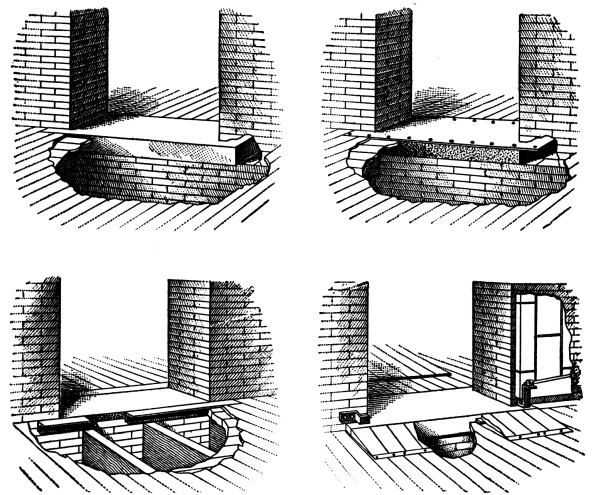
Fig. 39
81. Sliding-doors should be hung with anti-friction adjustable hangers. That is, the wheel of the hanger should have roller bearings for the axle, and there should be some means of adjusting the height of the door above the threshold by means of the hanger. The track for sliding-doors should be placed on a slant toward the opening, so that the door will automatically close. Where it is desired to have the door open, it may be held back by means of a chord, fusible link, and counterweight.
82. All folding doors should be heavily strap-hinged, and secured to the jambs with iron-hanging stiles and hinge eyes with through bolts, as shown at a, Fig. 40. [Pg 60]
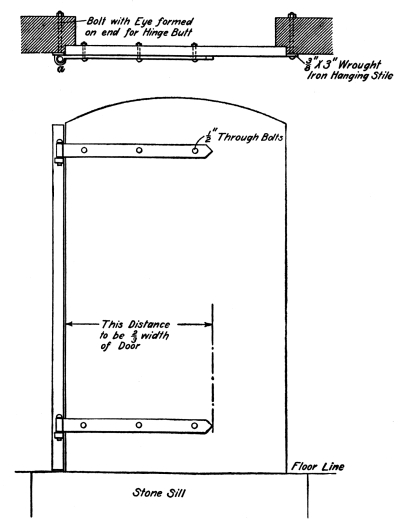
Fig. 40
Care must always be taken that any through bolts that go through brick walls near door openings, as the bolts shown at a, Fig. 40, be far enough away from the jambs so that there will be no danger of the bolts pulling through when put under strain. It is always better to build these bolts in the wall as the work progresses than to drill holes and put them in afterwards.
Note.—In this volume, each Section is complete in itself and has a number. This number is printed at the top of every page of the Section in the headline opposite the page number, and to distinguish the Section number from the page number, the Section number is preceded by a section mark (§). In order to find a reference, glance along the inside edges of the headlines until the desired Section number is found, then along the page numbers of that Section until the desired page is found. Thus, to find the reference “Anchors, Screw, §55, p16,” turn to the Section marked §55, and then to page 16 of that Section.
Footnotes:
[1] In place of the mortise turnbuckle any of the following hardware can be used: Casement fasts or locks; Cremorne bolts, locking top, bottom, and center; or, Espagnolette bars, either rim or mortise.
[2] The block F is taken as a triangle. The block G is a semicircle, and its area is found, as will be noticed, by finding the area of a circle and dividing it by 2.
[3] The block F is taken as a triangle. The block G is a semicircle, and its area is found, as will be noticed, by finding the area of a circle and dividing it by 2.
[4] Lengths scaled along center line of walls.
[5] Lengths scaled along center line of walls.
[6] External measurements with no deduction for openings.
[7] Although these are made continuous, to carry the base, or ground sill, independent piers, under the porch columns might be substituted, at a somewhat less cost.
[8] Although these are made continuous, to carry the base, or ground sill, independent piers, under the porch columns might be substituted, at a somewhat less cost.
[9] The walls between the base sill and the water-table are faced with ashlar, which extends around the main walls to the porches, and all porch piers are built of ashlar.
[10] One joist will be left over here, but this cannot easily be helped.
[11] In the attic plan, which shows the lines of the roof, the lines of the dormers are omitted so as to make the important hips and valleys more prominent.
[12] Where studs over 20 feet are required, it is sometimes more economical to use two short studs, inserting a plate over the first-story studs and resting the feet of the second-story studs thereon.
[13] This value would appear high if compared with Table VI, Estimating and Calculating Quantities, Part 1, but this table represents ideal conditions, where there are no delays, mistakes, legitimate office expenses, nor foreman's time included.
[14] Usually a man can lay more than 700 shingles per day, but the roof under consideration is very much cut up.
[15] The cost of this hemlock is $1 cheaper per thousand than that used in the framing, since shorter lengths may be employed.
[16] The prices given include the cost of labor.
[17] The prices of doors do not include hardware, which item will be found in the hardware bill, but they include putting on the hardware.
[18] This door opens to the balcony.
Transcriber’s Notes:
The cover image was created by the transcriber, and is in the public domain.
The illustrations have been moved so that they do not break up paragraphs and so that they are next to the text they illustrate.
Typographical and punctuation errors have been silently corrected.